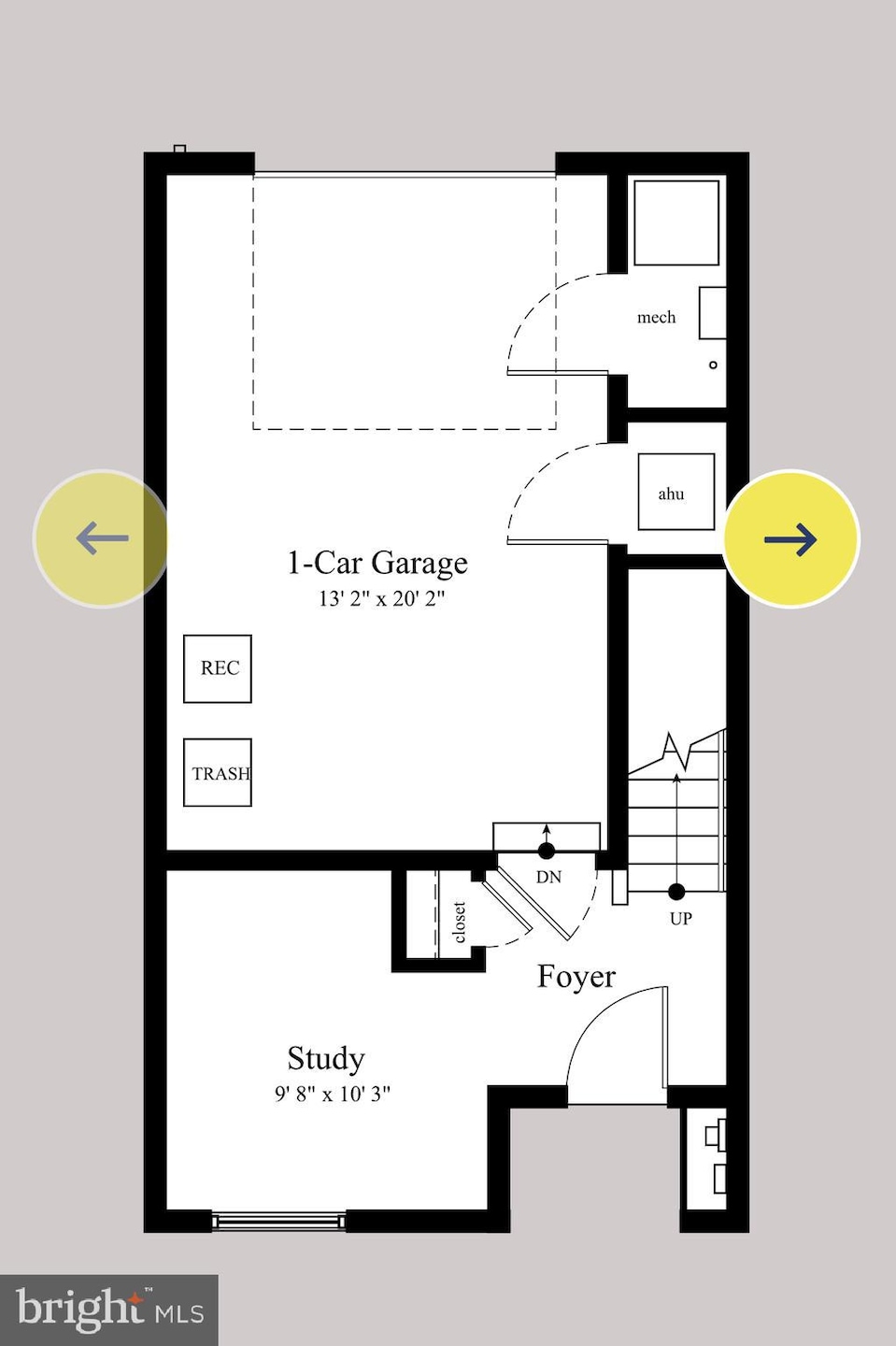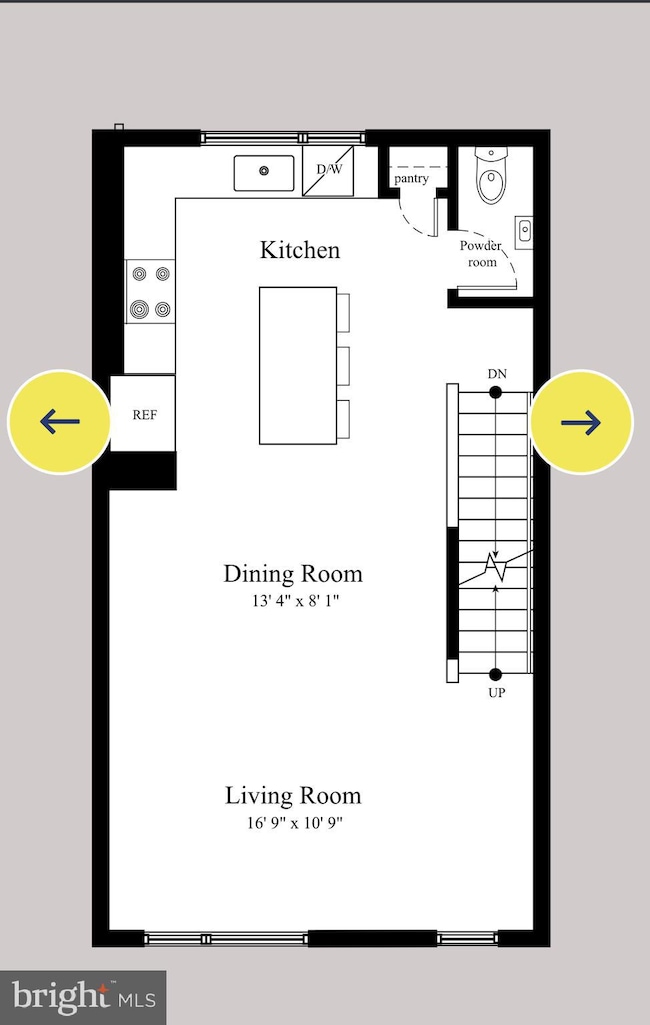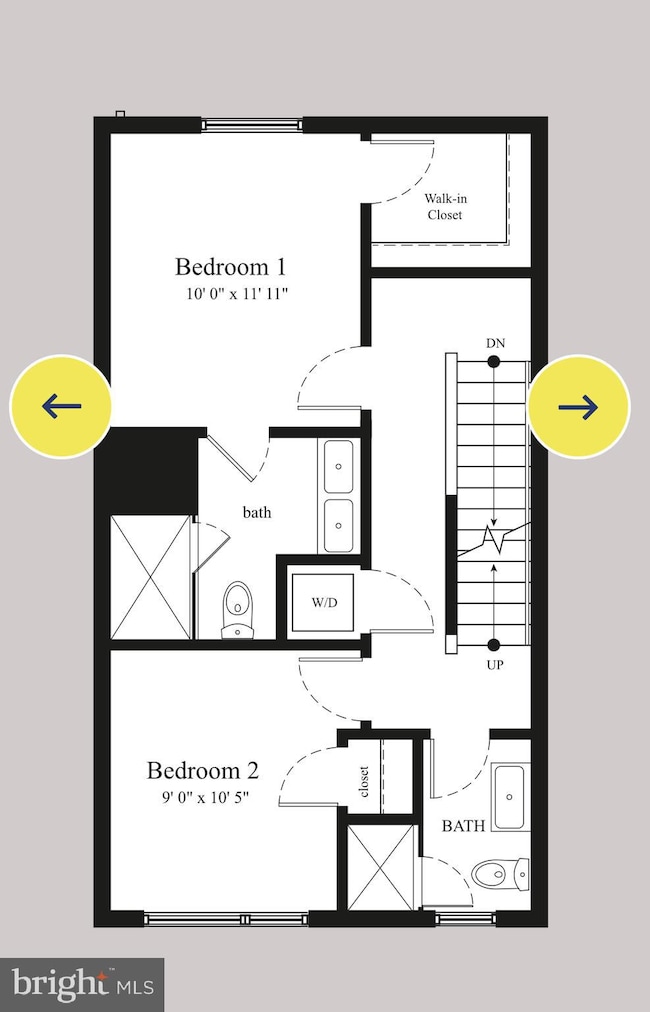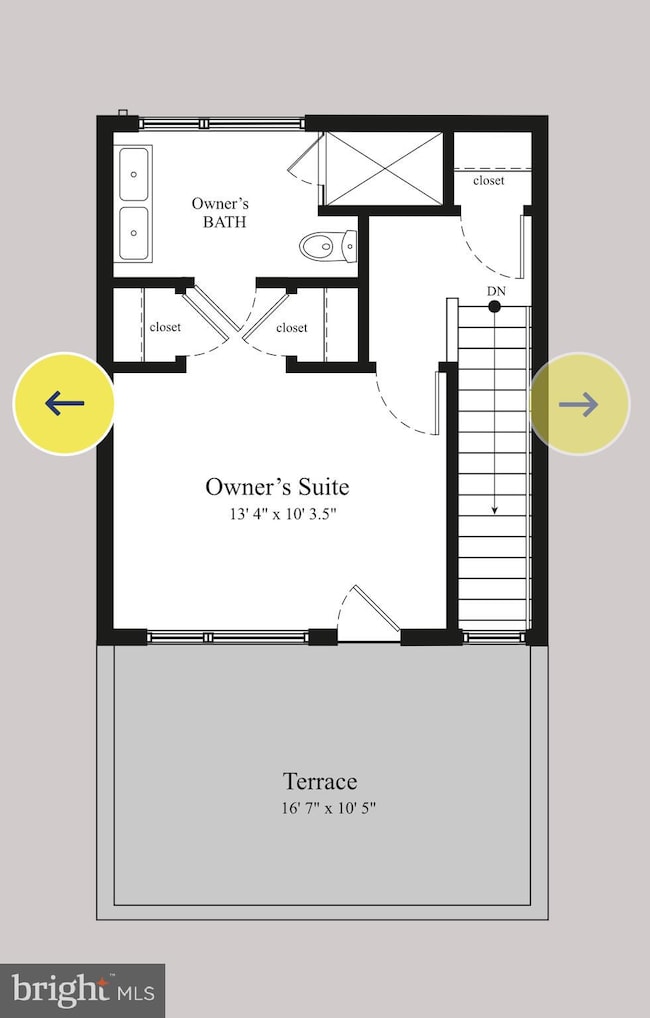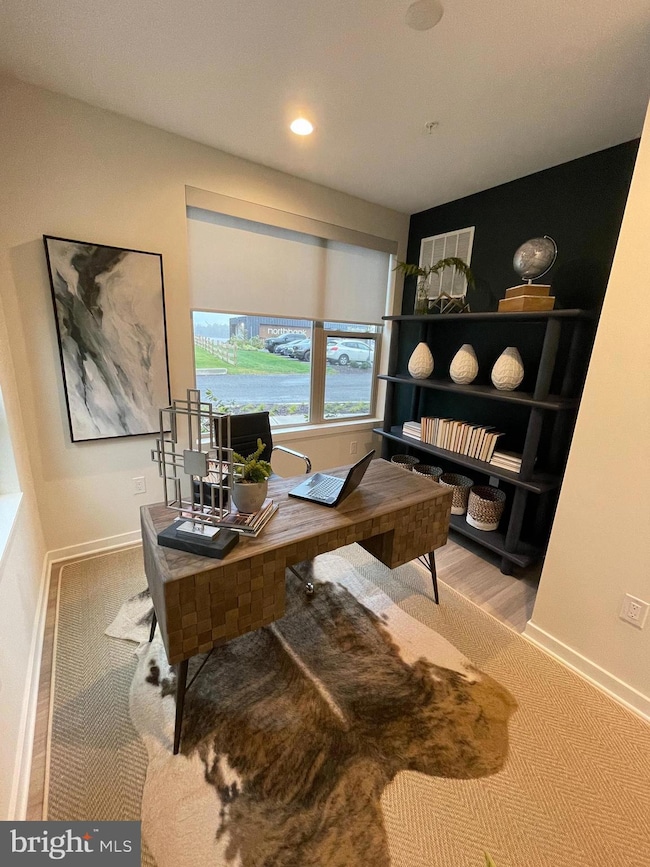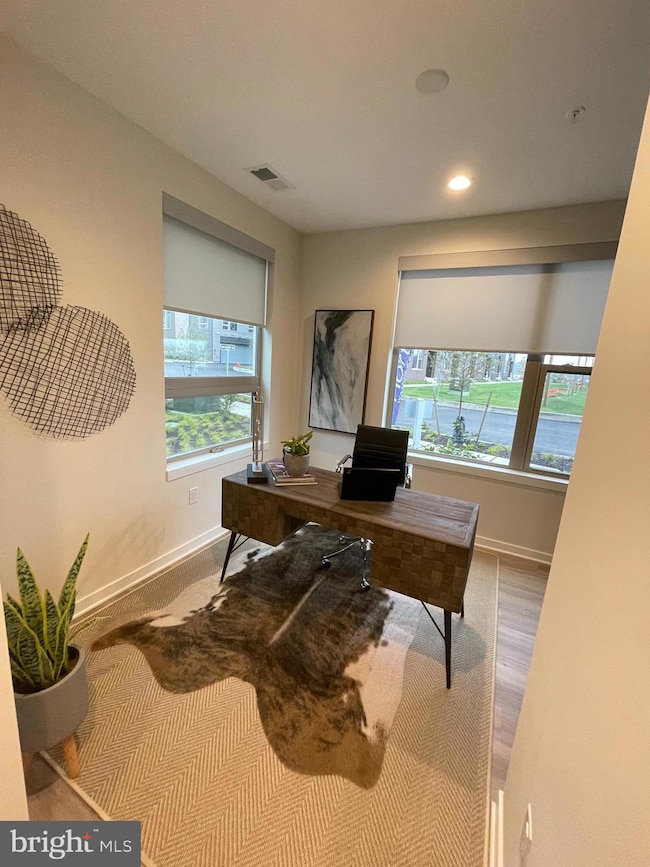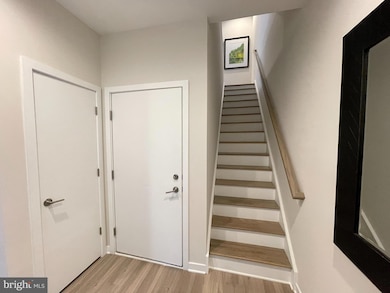3111 Beachview Ln Philadelphia, PA 19125
Southwest Center City NeighborhoodHighlights
- Contemporary Architecture
- 4-minute walk to Lombard-South
- Property is in excellent condition
- 1 Car Attached Garage
- Forced Air Heating and Cooling System
- 4-minute walk to Marian Anderson Recreation Center
About This Home
Experience modern luxury living at Northbank in vibrant Fishtown!
Welcome to your dream home in one of Philadelphia’s premier waterfront communities. This newer construction townhome features 3 bedrooms, 3.5 bathrooms, and an attached private garage, combining style, comfort, and convenience.
Located along the Delaware River, Northbank offers access to community green space, Central Park, and riverfront biking and jogging trails-just steps from your front door.
The main level includes a home office and private garage. The second level showcases an open-concept layout with oversized windows and abundant natural light. Enjoy a gourmet kitchen with Quartz countertops, GE stainless steel appliances, white shaker-style cabinets, and a large island-perfect for entertaining.
Upstairs, the third level features two spacious bedrooms. The primary includes a walk-in closet and en-suite bath tub. The hallway offers a large stacked washer/dryer and a second full bathroom with walk-in shower.
The top level is a versatile bedroom with dual closets and a spa-like en-suite bathroom featuring a deep walk-in shower. This level can function as a private primary suite or entertainment space. Step onto the private terrace for 180 unobstructed views of the Delaware River, Ben Franklin Bridge, and Center City skyline.
Additional highlights:
Private garage parking + ample street parking
Minutes to Fishtown restaurants, shopping, and nightlife
Quiet, community-driven neighborhood feel with riverfront access
Don’t miss this opportunity to live at the intersection of city life and waterfront serenity. Schedule your tour today! Photos are from model home.
Listing Agent
(215) 834-8897 realtorcelina@gmail.com Realty Mark Associates - KOP License #RS345597 Listed on: 09/10/2025

Townhouse Details
Home Type
- Townhome
Est. Annual Taxes
- $10,420
Year Built
- Built in 2022
Lot Details
- 576 Sq Ft Lot
- Property is in excellent condition
HOA Fees
- $186 Monthly HOA Fees
Parking
- 1 Car Attached Garage
- Rear-Facing Garage
- Garage Door Opener
- On-Street Parking
Home Design
- Contemporary Architecture
- Slab Foundation
- Metal Siding
- Vinyl Siding
- Masonry
Interior Spaces
- 2,100 Sq Ft Home
- Property has 4 Levels
Kitchen
- Gas Oven or Range
- Built-In Microwave
- Dishwasher
- Disposal
Bedrooms and Bathrooms
- 3 Bedrooms
Laundry
- Laundry in unit
- Dryer
- Washer
Utilities
- Forced Air Heating and Cooling System
- Natural Gas Water Heater
Listing and Financial Details
- Residential Lease
- Security Deposit $3,200
- Tenant pays for all utilities
- Rent includes hoa/condo fee
- No Smoking Allowed
- 12-Month Lease Term
- Available 10/5/25
- $75 Application Fee
- Assessor Parcel Number 312000158
Community Details
Overview
- Northbank Subdivision
Pet Policy
- Limit on the number of pets
- Pet Deposit $450
- $50 Monthly Pet Rent
- Breed Restrictions
Map
Source: Bright MLS
MLS Number: PAPH2536568
APN: 312000158
- 1418 Pemberton St
- 1426 Kenilworth St
- 1428 Kenilworth St
- 725 S 15th St
- 707 S 15th St
- 742 S Broad St
- 765 S 15th St
- 767 S 15th St
- 774 S Hicks St
- 1332 Kater St
- 1352 South St Unit 508
- 1352 South St Unit 217B
- 1352 South St Unit 403
- 1516 Catharine St Unit 3
- 1516 Catharine St Unit 2
- 2424 Innovator Way Unit A
- 1540 South St
- 618 S Clarion St
- 1507 Christian St Unit 4
- 1513 Christian St Unit 4
- 707 S 15th St
- 777 S Broad St
- 719 S 16th St Unit 3
- 1430 South St Unit 408
- 1430 South St Unit 404
- 1430 South St Unit 206
- 1430 South St Unit 402
- 1430 South St Unit 308
- 1430 South St
- 1436 South St Unit 2F
- 1343 Fitzwater St Unit 201
- 1343 Fitzwater St Unit 102
- 765 S 16th St Unit 2
- 621 S 16th St Unit 1
- 2426 Innovator Way Unit B
- 777 S Broad St Unit 1B-333
- 777 S Broad St Unit 2B-202
- 777 S Broad St Unit 2B-520
- 777 S Broad St Unit 2B-231
- 777 S Broad St Unit 2B-330
