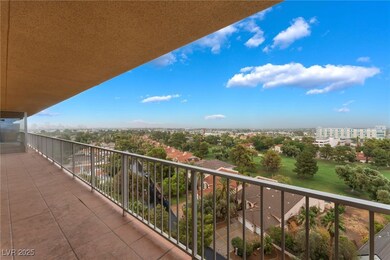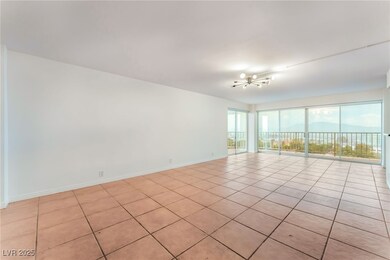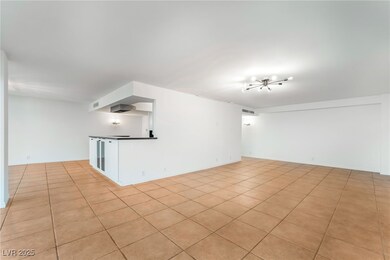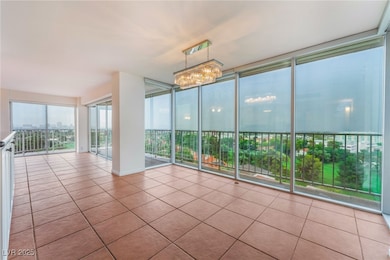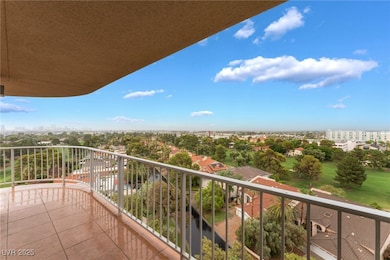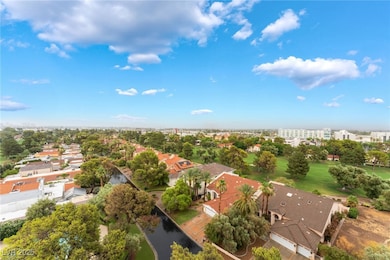Regency Towers 3111 Bel Air Dr Unit 11B Floor 11 Las Vegas, NV 89109
Highlights
- Golf Course Community
- Fitness Center
- Community Pool
- Country Club
- Gated Community
- Tennis Courts
About This Home
Experience high-rise living on the 11th floor of Regency Towers in the Las Vegas Country Club. This remodeled 3-bedroom residence offers sweeping views of the golf course, Strip, downtown, and surrounding mountains through floor-to-ceiling windows and a spacious wrap-around balcony accessible from every room. The kitchen is equipped with stainless steel appliances, granite countertops, a breakfast bar, and ample cabinetry. The primary suite features a custom walk-in closet and a luxurious bathroom with a tiled standing shower and an additional vanity seating area. The one of the guest bedrooms includes a built-in desk and cabinetry, while the two guest rooms are connected by a Jack and Jill bathroom. Residents enjoy top-tier amenities including 24-hour concierge, valet, security, pool, spa, fitness center, tennis courts, BBQ area, and both underground assigned and guest parking.
- Includes cable, WiFi, trash, water, sewage, gym, and pool/sauna access.
Listing Agent
Black & Cherry Real Estate Brokerage Phone: 702-795-4663 License #B.0060116 Listed on: 07/02/2025
Condo Details
Home Type
- Condominium
Est. Annual Taxes
- $2,841
Year Built
- Built in 1974
Lot Details
- East Facing Home
- Back Yard Fenced
- Block Wall Fence
Home Design
- Entry on the 11th floor
- Frame Construction
- Shingle Roof
- Composition Roof
- Stucco
Interior Spaces
- 2,208 Sq Ft Home
- 2-Story Property
- Blinds
- Home Security System
Kitchen
- Electric Range
- Microwave
- Dishwasher
- Disposal
Flooring
- Tile
- Luxury Vinyl Plank Tile
Bedrooms and Bathrooms
- 3 Bedrooms
Laundry
- Laundry closet
- Washer and Dryer
Parking
- Covered Parking
- Assigned Parking
Schools
- Park Elementary School
- Fremont John C. Middle School
- Valley High School
Utilities
- Central Heating and Cooling System
- Heating System Uses Gas
- Cable TV Available
Listing and Financial Details
- Security Deposit $2,995
- Property Available on 7/2/25
- Tenant pays for electricity, key deposit
Community Details
Overview
- Property has a Home Owners Association
- Regency Towers Association, Phone Number (702) 732-1313
- Regency Towers Amd Subdivision
- The community has rules related to covenants, conditions, and restrictions
Recreation
- Golf Course Community
- Country Club
- Tennis Courts
- Fitness Center
- Community Pool
- Community Spa
Pet Policy
- Pets allowed on a case-by-case basis
- Pet Deposit $500
Security
- Security Guard
- Gated Community
Map
About Regency Towers
Source: Las Vegas REALTORS®
MLS Number: 2697941
APN: 162-10-812-084
- 3111 Bel Air Dr Unit 9E
- 3111 Bel Air Dr Unit 4G
- 3111 Bel Air Dr Unit 23A
- 3111 Bel Air Dr Unit 21A & 21C
- 3111 Bel Air Dr Unit 15D
- 3111 Bel Air Dr Unit 22B
- 3111 Bel Air Dr Unit 4D
- 3111 Bel Air Dr Unit 14A
- 3111 Bel Air Dr Unit 12E
- 3111 Bel Air Dr Unit 6E
- 3111 Bel Air Dr Unit 24G
- 3111 Bel Air Dr Unit 8E
- 3111 Bel Air Dr Unit 202
- 3111 Bel Air Dr Unit 25A
- 3111 Bel Air Dr Unit 17E
- 3111 Bel Air Dr Unit 18B
- 3111 Bel Air Dr Unit 4B
- 3111 Bel Air Dr Unit 22C
- 3111 Bel Air Dr Unit 201
- 3111 Bel Air Dr Unit 18F
- 3111 Bel Air Dr Unit 6E
- 3111 Bel Air Dr
- 3111 Bel Air Dr Unit 11E
- 3160 Bel Air Dr
- 3153 Bel Air Dr
- 3019 Bel Air Dr
- 920 Pinehurst Dr
- 900 E Desert Inn Rd
- 2963 Pinehurst Dr
- 840 Pinehurst Dr
- 850 E Desert Inn Rd
- 3360 Athens St Unit 1
- 2845 Queens Courtyard Dr
- 3370 Athens St Unit 4
- 945 Vegas Valley Dr
- 980 Vegas Valley Dr
- 1405 Vegas Valley Dr Unit 206
- 1405 Vegas Valley Dr Unit 355
- 1405 Vegas Valley Dr Unit 281
- 1405 Vegas Valley Dr Unit 258

