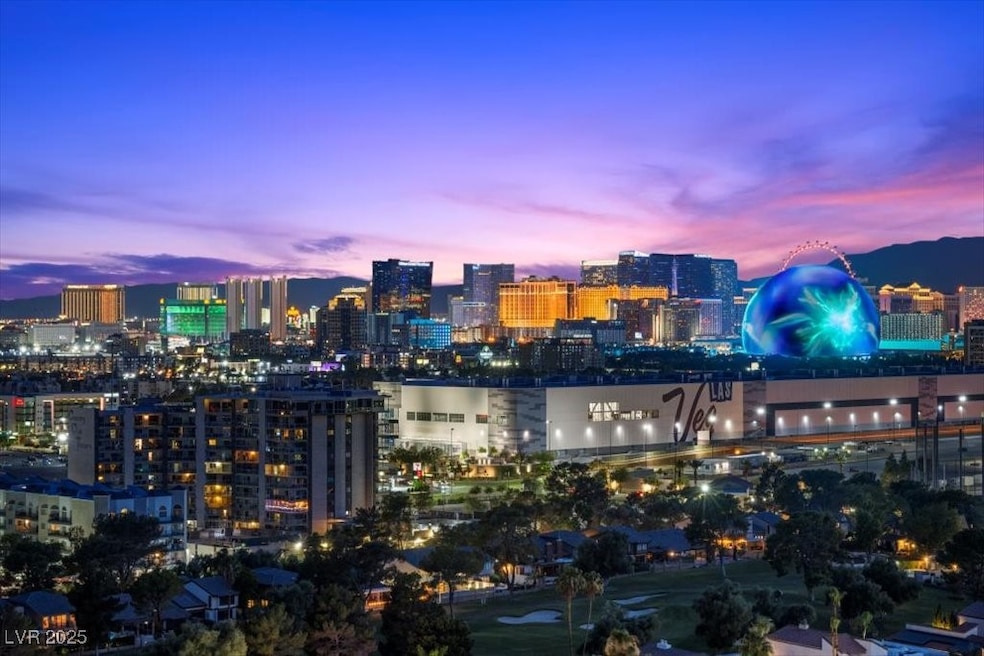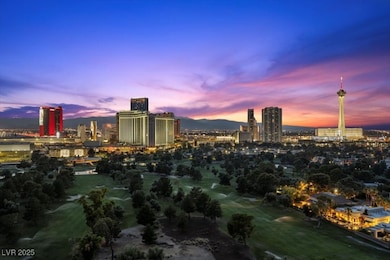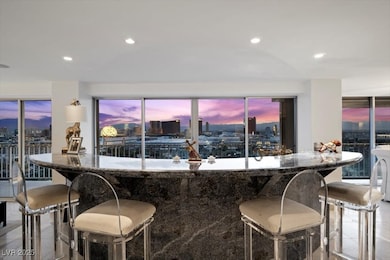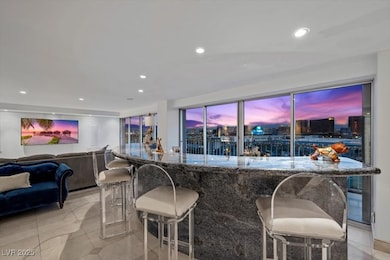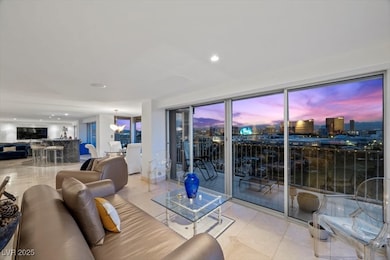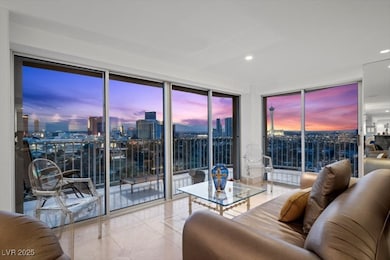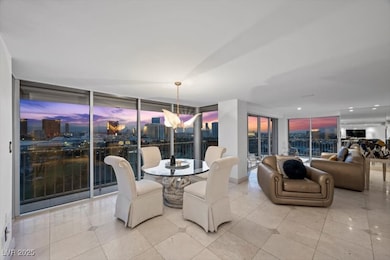Regency Towers 3111 Bel Air Dr Unit 21A & 21C Las Vegas, NV 89109
Estimated payment $9,832/month
Highlights
- Golf Course Community
- Fitness Center
- Gated Community
- Country Club
- 24-Hour Security
- Golf Course View
About This Home
Seller financing available at 10% down and a 3% rate. Experience elevated living in this rare 3,712 sq ft DOUBLE unit in Regency Towers, a true standout. Perched above the iconic Las Vegas Country Club golf club, this luxurious condo boasts breathtaking 270-degree panoramic views of the Strip, the course, and the surrounding mountains from its expansive 120-foot balcony—one of only 2 double units with this vantage point. Inside, you'll find two bedroom suites with custom walk-in closets and private baths, plus a private office tucked away for uninterrupted work. Meticulously upgraded with elegant materials and thoughtful modern conveniences. Included are 2 premium parking spaces and 2 large, conveniently located storage units just down the hall. Brand new carpet & the unfinished primary bath is ready for your personal vision. Don't miss this rare opportunity to own one of the most desirable residences in the heart of Las Vegas. Live above it all—luxury, location, and lifestyle await.
Home Details
Home Type
- Single Family
Est. Annual Taxes
- $2,714
Year Built
- Built in 1974
HOA Fees
Property Views
- Golf Course
- Las Vegas Strip
- City
- Mountain
Home Design
- Entry on the 21st floor
Interior Spaces
- 3,712 Sq Ft Home
- Wet Bar
- Window Treatments
- Tile Flooring
- Home Security System
Kitchen
- Double Oven
- Built-In Electric Oven
- Electric Cooktop
- Microwave
- Dishwasher
- Wine Refrigerator
- Disposal
Bedrooms and Bathrooms
- 2 Bedrooms
Laundry
- Laundry Room
- Dryer
- Washer
Parking
- 2 Parking Spaces
- Covered Parking
- Guest Parking
- Assigned Parking
Outdoor Features
- Terrace
Schools
- Park Elementary School
- Martin Roy Middle School
- Valley High School
Utilities
- Cooling Available
- Central Heating
- Cable TV Available
Community Details
Overview
- Association fees include cable TV, internet, sewer, security, trash, water
- Las Vegas CC Association, Phone Number (702) 732-0329
- High-Rise Condominium
- Regency Towers Amd Subdivision
- The community has rules related to covenants, conditions, and restrictions
Amenities
- Community Barbecue Grill
- Community Storage Space
Recreation
- Golf Course Community
- Country Club
- Tennis Courts
- Fitness Center
- Community Pool
Security
- 24-Hour Security
- Gated Community
Map
About Regency Towers
Home Values in the Area
Average Home Value in this Area
Property History
| Date | Event | Price | List to Sale | Price per Sq Ft |
|---|---|---|---|---|
| 11/05/2025 11/05/25 | Price Changed | $1,295,000 | -7.2% | $349 / Sq Ft |
| 10/08/2025 10/08/25 | Price Changed | $1,395,000 | 0.0% | $376 / Sq Ft |
| 10/08/2025 10/08/25 | For Sale | $1,395,000 | -17.9% | $376 / Sq Ft |
| 09/23/2025 09/23/25 | Off Market | $1,699,000 | -- | -- |
| 07/24/2025 07/24/25 | Price Changed | $1,699,000 | -2.9% | $458 / Sq Ft |
| 06/27/2025 06/27/25 | For Sale | $1,750,000 | -- | $471 / Sq Ft |
Source: Las Vegas REALTORS®
MLS Number: 2695326
- 3111 Bel Air Dr Unit 9E
- 3111 Bel Air Dr Unit 4G
- 3111 Bel Air Dr Unit 23A
- 3111 Bel Air Dr Unit 15D
- 3111 Bel Air Dr Unit 22B
- 3111 Bel Air Dr Unit 14A
- 3111 Bel Air Dr Unit 12E
- 3111 Bel Air Dr Unit 17E
- 3111 Bel Air Dr Unit 6E
- 3111 Bel Air Dr Unit 24G
- 3111 Bel Air Dr Unit 8E
- 3111 Bel Air Dr Unit 202
- 3111 Bel Air Dr Unit 25A
- 3111 Bel Air Dr Unit 18B
- 3111 Bel Air Dr Unit 4B
- 3111 Bel Air Dr Unit 22C
- 3111 Bel Air Dr Unit 10F
- 3111 Bel Air Dr Unit 201
- 3111 Bel Air Dr Unit 18F
- 3146 Bel Air Dr
- 3111 Bel Air Dr Unit 6E
- 3111 Bel Air Dr
- 3111 Bel Air Dr Unit 11E
- 3111 Bel Air Dr Unit 11B
- 3160 Bel Air Dr
- 3153 Bel Air Dr
- 3024 Bel Air Dr
- 3019 Bel Air Dr
- 900 E Desert Inn Rd
- 2963 Pinehurst Dr
- 840 Pinehurst Dr
- 850 E Desert Inn Rd
- 3330 Cambridge St Unit 3
- 3360 Athens St Unit 1
- 2845 Queens Courtyard Dr
- 3370 Athens St Unit 4
- 945 Vegas Valley Dr
- 980 Vegas Valley Dr
- 1405 Vegas Valley Dr Unit 206
- 1405 Vegas Valley Dr Unit 355
