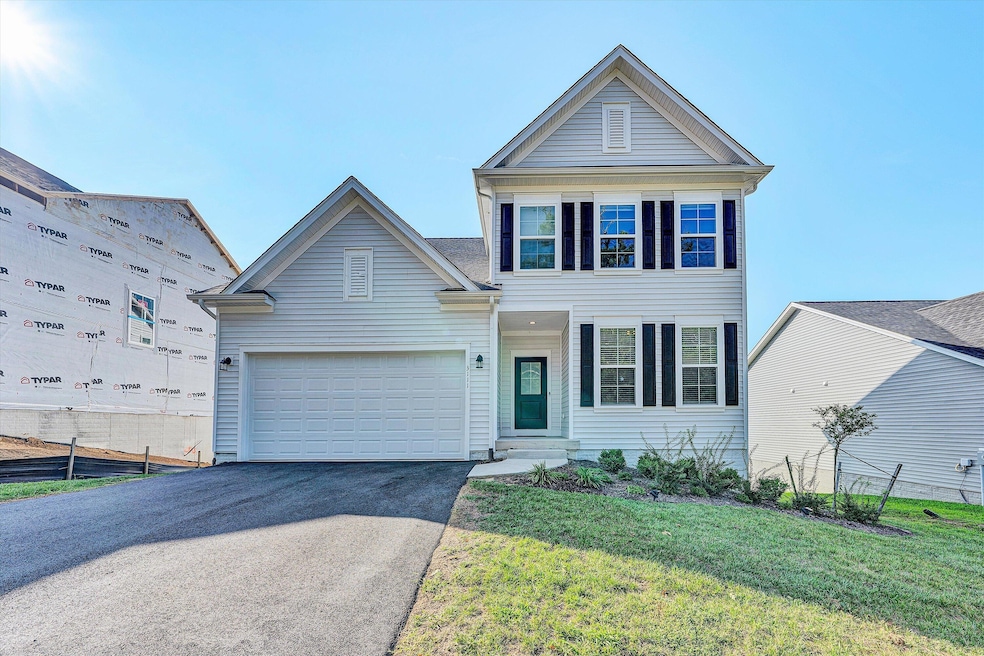3111 Belle Ave NE Roanoke, VA 24012
Mecca Gardens NeighborhoodEstimated payment $3,189/month
Highlights
- Mountain View
- 2 Car Attached Garage
- Recessed Lighting
- Deck
- Walk-In Closet
- Storage
About This Home
COME TAKE A LOOK AT THIS BEAUTIFUL TWO STORY HOME THAT WAS COMPLETED IN AUGUST OF 2024. THIS HOME IS LOCATED WITHIN THE KINGS WALK SUBDIVISION AND IS SITUATED ON THE HIGHEST POINT OF THE NEIGHBORHOOD AND OFFERS EXPANSIVE VIEWS OF THE BLUE RIDGE MOUNTAINS WHETHER YOU ARE IN THE KITCHEN, LIVING ROOM OR ON THE BACK DECK. THIS HOME HAS 4 BEDROOMS AND 2.1 BATHROOMS WITH THE OPTION TO EXPAND IN THE BASEMENT AND ADD ANOTHER LIVING ROOM, BEDROOM AND THIRD FULL BATHROOM. SOME OF THE FEATURES INCLUDE TWO CAR GARAGE, KITCHEN PANTRY, GRANITE COUNTERTOPS, STAINLESS STEEL APPLIANCES, NEW LIGHT FIXTURES, LVP FLOORING, CEILING FANS, RECESSED LIGHTING, AND TREX DECK. GIVE US A CALL TODAY TO GET YOUR CLIENTS IN THE HOME BEFORE IT'S SOLD!
Home Details
Home Type
- Single Family
Est. Annual Taxes
- $5,466
Year Built
- Built in 2024
Lot Details
- 6,534 Sq Ft Lot
- Cleared Lot
HOA Fees
- $150 Monthly HOA Fees
Parking
- 2 Car Attached Garage
Interior Spaces
- 2,315 Sq Ft Home
- 2-Story Property
- Ceiling Fan
- Recessed Lighting
- Gas Log Fireplace
- Insulated Doors
- Storage
- Mountain Views
Kitchen
- Electric Range
- Built-In Microwave
- Dishwasher
Bedrooms and Bathrooms
- 4 Bedrooms
- Walk-In Closet
Basement
- Walk-Out Basement
- Basement Fills Entire Space Under The House
Outdoor Features
- Deck
Schools
- Fallon Park Elementary School
- John P. Fishwick Middle School
- William Fleming High School
Utilities
- Forced Air Zoned Heating and Cooling System
- Underground Utilities
- Electric Water Heater
- Cable TV Available
Community Details
- Restaurant
Listing and Financial Details
- Tax Lot 2
Map
Home Values in the Area
Average Home Value in this Area
Tax History
| Year | Tax Paid | Tax Assessment Tax Assessment Total Assessment is a certain percentage of the fair market value that is determined by local assessors to be the total taxable value of land and additions on the property. | Land | Improvement |
|---|---|---|---|---|
| 2024 | $5,575 | $66,600 | $66,600 | $0 |
| 2023 | $813 | $66,600 | $66,600 | $0 |
| 2022 | $813 | $0 | $0 | $0 |
Property History
| Date | Event | Price | Change | Sq Ft Price |
|---|---|---|---|---|
| 08/03/2025 08/03/25 | For Sale | $484,950 | -- | $209 / Sq Ft |
Purchase History
| Date | Type | Sale Price | Title Company |
|---|---|---|---|
| Deed | $435,115 | None Listed On Document |
Mortgage History
| Date | Status | Loan Amount | Loan Type |
|---|---|---|---|
| Open | $413,359 | New Conventional |
Source: Roanoke Valley Association of REALTORS®
MLS Number: 919758
APN: 708-0606
- 2141 Kings Walk Dr NE
- 2145 Kings Walk Dr NE
- 2640 Belle Ave NE
- 0 Idlewild Blvd NE
- 2802, 2812 Vinyard Ave NE
- 2812 Arrington Dr NE
- 2610 King St NE
- 2636 Dell Ave NE
- 3440 Belle Ave NE
- The Remington Plan at Mountain Brook Estates
- The Hanover Plan at Mountain Brook Estates
- The Warrenton Plan at King's Walk
- The Remington Plan at King's Walk
- The Hanover Plan at King's Walk
- The Madison Plan at Foothills
- The Shenandoah Plan at Foothills
- The Emory Plan at Foothills
- The Hampton Plan at Foothills
- The Hampton Plan at The Village at Stonegate
- The Emory Plan at King's Walk
- 3006 Hickory Woods Dr NE
- 3343 Glade Creek Blvd NE
- 2550 Orange Ave NE
- 2304 Belle Ave NE Unit B
- 1802 Edmund Ave NE Unit 1802 Edmund Ave
- 220 8th St
- 2072 Lawson Ln
- 916 Kyle Ave NE
- 912 Kyle Ave NE
- 215 18th St SE
- 213 18th St SE
- 1606 Lawrence Ave SE
- 2109 Colgate St NE
- 601 Orange Ave NE
- 601 Orange Ave NE Unit 112
- 601 Orange Ave NE Unit 316
- 1019 13th St SE
- 802 Stewart Ave SE Unit 2
- 103 Wildhurst Ave NE
- 2521 Chatham St NW







