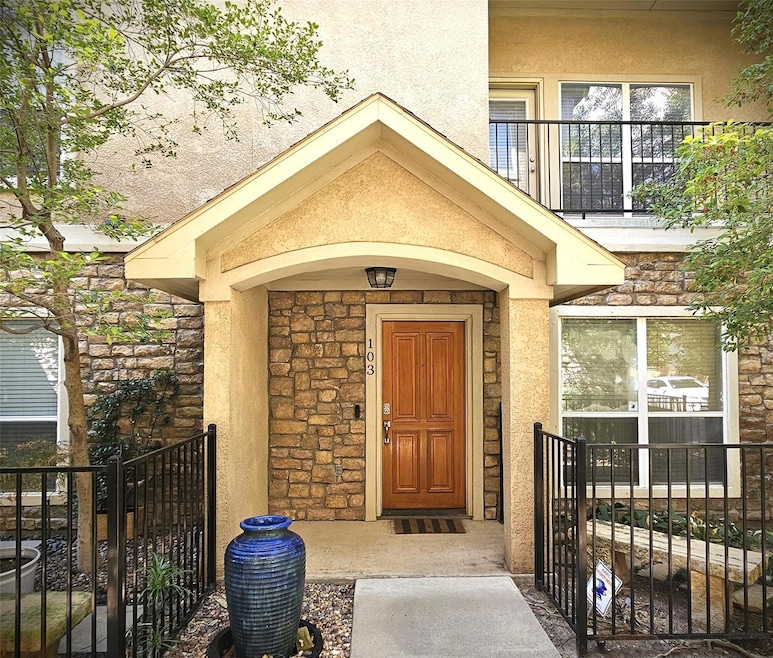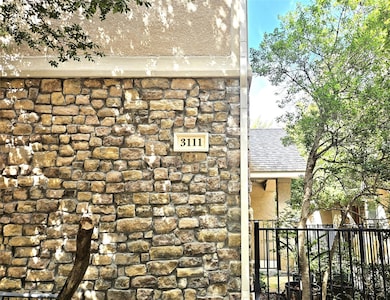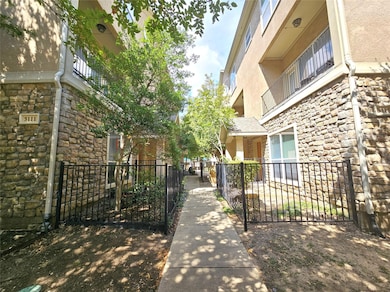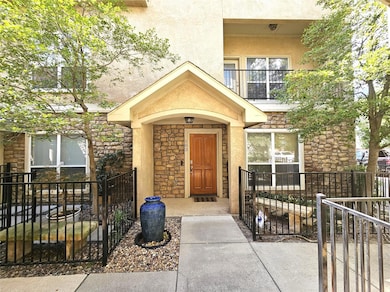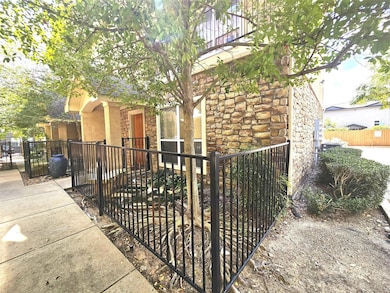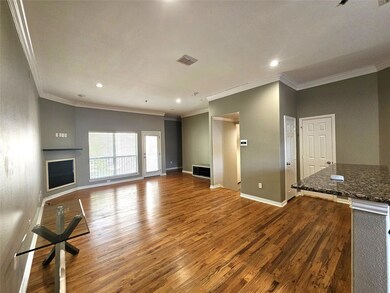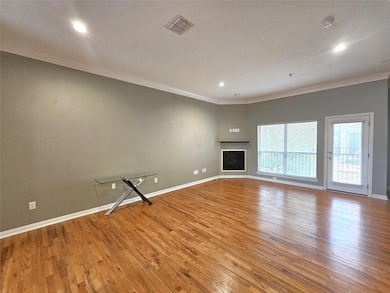3111 Cedarplaza Ln Unit 103 Dallas, TX 75235
Oak Lawn NeighborhoodHighlights
- 1.31 Acre Lot
- Dogs and Cats Allowed
- 5-minute walk to Cherrywood Park
- 2 Car Attached Garage
About This Home
Amazing 2 bedroom, 2.5 bath, 2 car garage, corner unit in a gated community. Entry level features a bonus room and 2 car garage. 2nd floor features large living area, dining area, and kitchen. Hardwood floors, stainless steel appliances, granite countertops, designer fixtures, custom paint, and many other upgrades. On the 3rd floor are two bedrooms. Primary bedroom has a large, attached bathroom with dual sinks, shower, tub, and large closet. The Second Primary bedroom also has a large, attached bathroom with shower and large closet. Washer, Dryer, and Refrigerator included with the lease. Prime location near UT Southwest Medical District, easy access to Love Field Airport, minutes from Downtown Dallas, Uptown, Greenville, Live Oak, and Design District areas. Easy access to dining, shopping, museums, theaters, sports, and many other amenities that Dallas has to offer.
Listing Agent
New Century Real Estate Brokerage Phone: 469-867-7668 License #0504332 Listed on: 02/24/2025
Condo Details
Home Type
- Condominium
Est. Annual Taxes
- $6,123
Year Built
- Built in 2006
HOA Fees
- $310 Monthly HOA Fees
Parking
- 2 Car Attached Garage
- Rear-Facing Garage
- Garage Door Opener
Interior Spaces
- 1,771 Sq Ft Home
- 3-Story Property
- Self Contained Fireplace Unit Or Insert
Kitchen
- Plumbed For Gas In Kitchen
- Gas Cooktop
- Microwave
- Disposal
Bedrooms and Bathrooms
- 2 Bedrooms
Schools
- Maplelawn Elementary School
- Rusk Middle School
- North Dallas High School
Listing and Financial Details
- Residential Lease
- Security Deposit $3,500
- Tenant pays for all utilities
- $75 Application Fee
- Legal Lot and Block 45B / 2340
- Assessor Parcel Number 00C57080000100103
Community Details
Overview
- Advanced Mgmt Co. HOA, Phone Number (972) 248-2223
- Plaza At Cedar Spgs Subdivision
- Mandatory home owners association
Amenities
- Community Mailbox
Pet Policy
- Pet Size Limit
- 2 Pets Allowed
- Dogs and Cats Allowed
- Breed Restrictions
Map
Source: North Texas Real Estate Information Systems (NTREIS)
MLS Number: 20852082
APN: 00C57080000100103
- 3103 Hedgerow Dr
- 5113 Vandelia St
- 5418 Bradford Dr
- 5128 N Hall St
- 5105 Vandelia St
- 3012 Mahanna Springs Dr Unit A
- 3031 Mahanna Springs Dr Unit D Bldg B
- 5106 Stoneleigh Ave
- 5111 Stoneleigh Ave
- 2842 Carlson Dr
- 4845 Cedar Springs Rd Unit 368Q
- 4859 Cedar Springs Rd Unit 144
- 4851 Cedar Springs Rd Unit 281
- 4859 Cedar Springs Rd Unit 157
- 4837 Cedar Springs Rd Unit 215
- 4859 Cedar Springs Rd Unit 240
- 4851 Cedar Springs Rd Unit 182
- 4837 Cedar Springs Rd Unit 211
- 4859 Cedar Springs Rd Unit 254
- 4851 Cedar Springs Rd Unit 383
- 3383 Cedarplaza Ln Unit 2215.1410833
- 3383 Cedarplaza Ln Unit 1-1303.1410831
- 3383 Cedarplaza Ln Unit 2315.1410832
- 3383 Cedarplaza Ln Unit 3-309.1404485
- 3383 Cedarplaza Ln Unit 1304.1404482
- 3383 Cedarplaza Ln Unit 1209.1404481
- 3383 Cedarplaza Ln Unit 1319.1404484
- 3280 Cedar Plaza Ln
- 3136 Hudnall St
- 5156 Vandelia St
- 3328 Cedarplaza Ln
- 3383 Cedarplaza Ln
- 3301 Hudnall St
- 3383 Cedarplaza Ln Unit 1109
- 3383 Cedarplaza Ln Unit 1224
- 3383 Cedarplaza Ln Unit 2309
- 3383 Cedarplaza Ln Unit 210
- 3383 Cedarplaza Ln Unit 208
- 5006 Cedar Springs Rd Unit D
- 5025 Cedar Springs Rd Unit Apartment D
