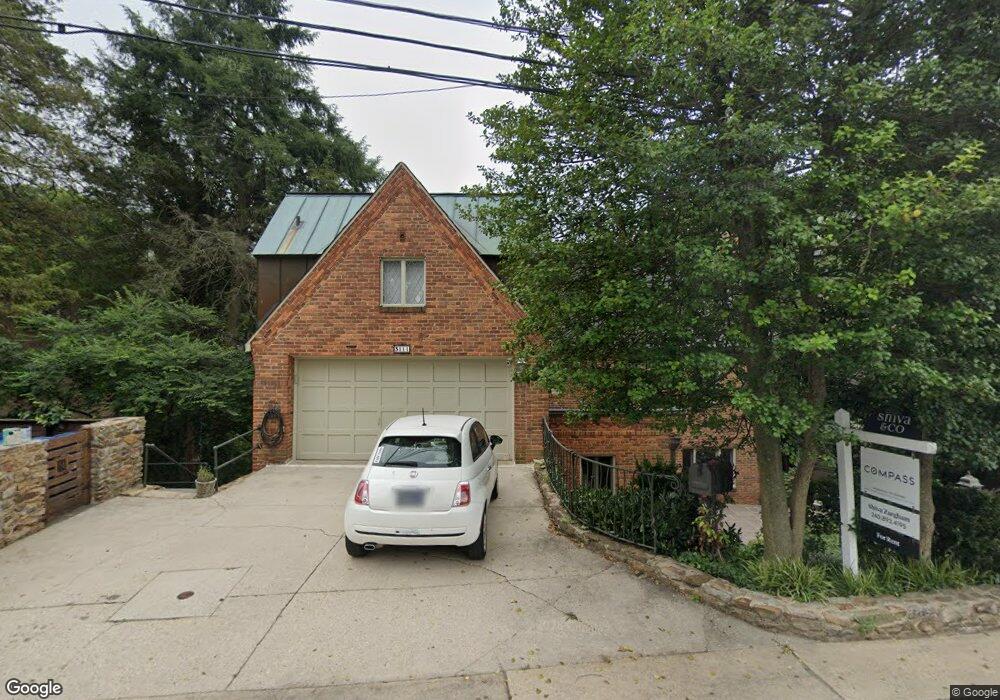3111 Chain Bridge Rd NW Washington, DC 20016
Wesley Heights NeighborhoodEstimated Value: $2,886,858 - $3,844,000
5
Beds
5
Baths
5,379
Sq Ft
$611/Sq Ft
Est. Value
About This Home
This home is located at 3111 Chain Bridge Rd NW, Washington, DC 20016 and is currently estimated at $3,287,715, approximately $611 per square foot. 3111 Chain Bridge Rd NW is a home located in District of Columbia with nearby schools including Key Elementary School, Hardy Middle School, and Jackson Reed High School.
Ownership History
Date
Name
Owned For
Owner Type
Purchase Details
Closed on
Aug 10, 2010
Sold by
Sailer Foreign Pers Rep Randolph C
Bought by
Teymourian Mehrnaz and Abari Amin F
Current Estimated Value
Home Financials for this Owner
Home Financials are based on the most recent Mortgage that was taken out on this home.
Original Mortgage
$1,048,000
Outstanding Balance
$691,167
Interest Rate
4.57%
Mortgage Type
New Conventional
Estimated Equity
$2,596,548
Create a Home Valuation Report for This Property
The Home Valuation Report is an in-depth analysis detailing your home's value as well as a comparison with similar homes in the area
Home Values in the Area
Average Home Value in this Area
Purchase History
| Date | Buyer | Sale Price | Title Company |
|---|---|---|---|
| Teymourian Mehrnaz | $1,311,100 | -- |
Source: Public Records
Mortgage History
| Date | Status | Borrower | Loan Amount |
|---|---|---|---|
| Open | Teymourian Mehrnaz | $1,048,000 |
Source: Public Records
Tax History Compared to Growth
Tax History
| Year | Tax Paid | Tax Assessment Tax Assessment Total Assessment is a certain percentage of the fair market value that is determined by local assessors to be the total taxable value of land and additions on the property. | Land | Improvement |
|---|---|---|---|---|
| 2025 | $16,126 | $1,987,060 | $1,253,460 | $733,600 |
| 2024 | $15,832 | $1,949,630 | $1,247,270 | $702,360 |
| 2023 | $15,140 | $1,865,200 | $1,171,420 | $693,780 |
| 2022 | $14,706 | $1,808,800 | $1,117,330 | $691,470 |
| 2021 | $14,203 | $1,747,340 | $1,111,860 | $635,480 |
| 2020 | $13,864 | $1,706,730 | $1,071,790 | $634,940 |
| 2019 | $13,597 | $1,674,440 | $1,052,650 | $621,790 |
| 2018 | $13,042 | $1,607,660 | $0 | $0 |
| 2017 | $12,657 | $1,561,480 | $0 | $0 |
| 2016 | $12,441 | $1,535,340 | $0 | $0 |
| 2015 | $12,429 | $1,533,630 | $0 | $0 |
| 2014 | $12,173 | $1,513,910 | $0 | $0 |
Source: Public Records
Map
Nearby Homes
- 3033 University Terrace NW
- 4920 Loughboro Rd NW
- 2950 Chain Bridge Rd NW
- 2913 University Terrace NW
- 2944 University Terrace NW
- 4649 Garfield St NW
- 3001 Foxhall Rd NW
- 2908 University Terrace NW
- 2740 Chain Bridge Rd NW
- 4438 Lowell St NW
- 3127 51st Place NW
- 4825 Dexter Terrace NW
- 4964 Eskridge Terrace NW
- 3200 44th St NW
- 5070 Millwood Ln NW
- 4956 Quebec St NW
- 4773 Dexter St NW
- 2927 44th St NW
- 5211 Macarthur Terrace NW
- 4813 Kemble Place NW
- 3101 Chain Bridge Rd NW
- 3045 Chain Bridge Rd NW
- 4840 Loughboro Rd NW
- 4836 Loughboro Rd NW
- 3117 Chain Bridge Rd NW
- 3110 Chain Bridge Rd NW
- 3035 Chain Bridge Rd NW
- 3100 Chain Bridge Rd NW
- 3106 Chain Bridge Rd NW
- 4830 Loughboro Rd NW
- 3121 Chain Bridge Rd NW
- 4852 Loughboro Rd NW
- 4854 Loughboro Rd NW
- 4856 Loughboro Rd NW
- 3030 Chain Bridge Rd NW
- 3125 Chain Bridge Rd NW
- 4845 Loughboro Rd NW
- 4837 Loughboro Rd NW
- 3069 University Terrace NW
- 4858 Loughboro Rd NW
