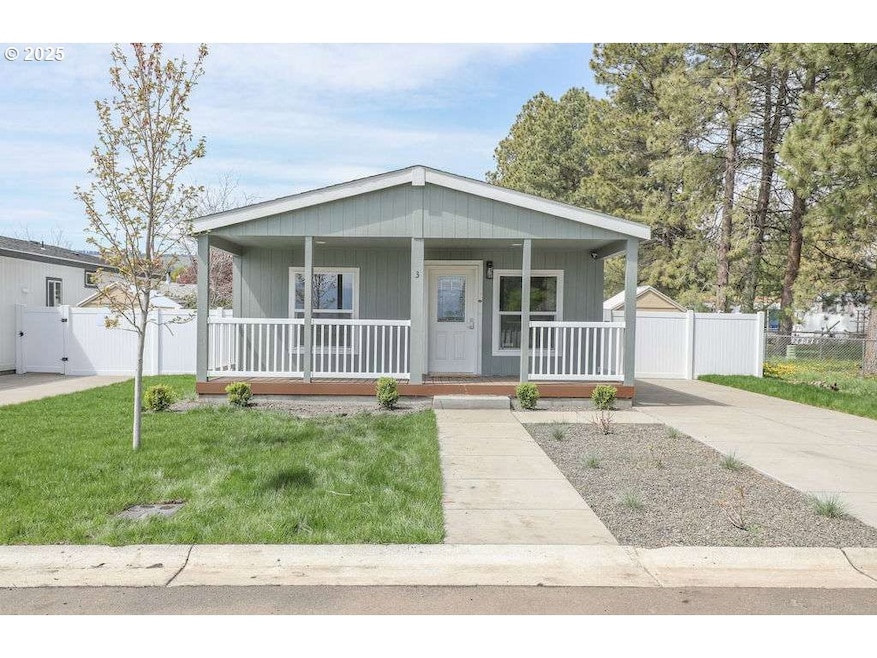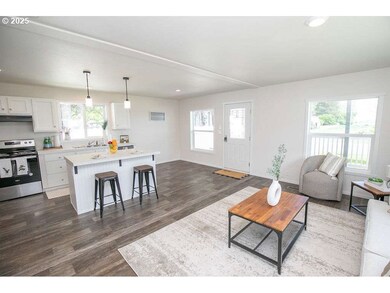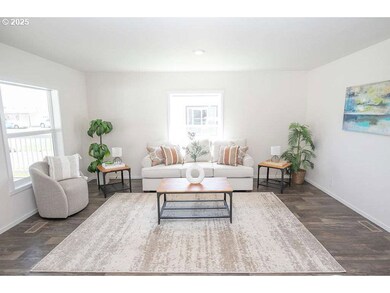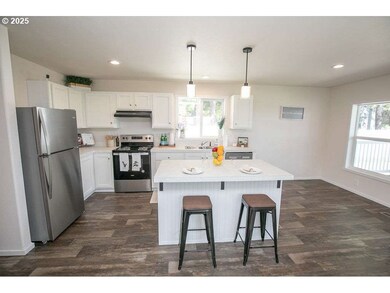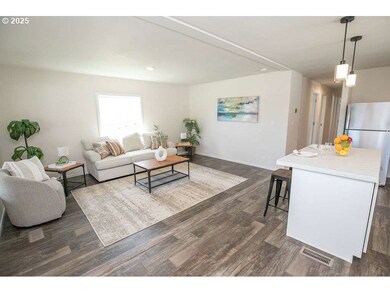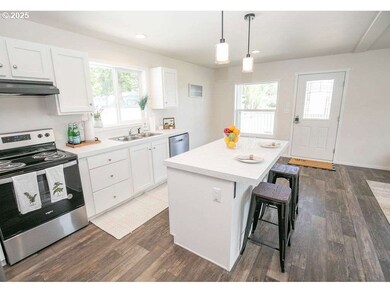3111 E Q Ave Unit 3 La Grande, OR 97850
Estimated payment $1,130/month
Highlights
- No HOA
- Forced Air Heating and Cooling System
- Family Room
- Living Room
- Dining Room
- Manufactured Home
About This Home
Welcome to easy, affordable living in this beautifully designed 2024 Fleetwood manufactured home (Model PU 24483P) located in a quiet, well-kept community in La Grande, OR. This Grace floor plan offers 3 bedrooms, 2 full bathrooms, and 1,120 square feet of thoughtfully laid-out space. Enjoy modern comfort with LP Smart Panel siding, energy-efficient vinyl-clad Low-E windows, and Energy Star 2.0 certification for year-round savings. Inside, you'll find an open-concept layout, LED lighting throughout, a smart thermostat, electric furnace, and a 30-gallon energy-efficient water heater ensuring comfort and control. The kitchen is equipped with Whirlpool appliances, a 30" range with hood, 30” overhead cabinets, and a 7" stainless steel sink with chrome fixtures. The primary suite features a private bath with a 60" ABS tub/shower and elongated toilet. Outside, realx on your front porch, enjoy a fenced yard, storage shed, off-street parking, and porch lights at both entry doors. This home is located in a safe and friendly community with lot rent at just $595/month. Whether you're downsizing, buying your first home, or looking for low-maintenance living, this move-in ready home checks all the boxes.
Listing Agent
Lowes Flat Fee Realty A Homezu Partner License #201225063 Listed on: 06/12/2025
Property Details
Home Type
- Manufactured Home
Year Built
- Built in 2024
Lot Details
- Level Lot
- Land Lease expires 7/31/25
Parking
- Off-Street Parking
Home Design
- Composition Roof
- Concrete Perimeter Foundation
- Wood Composite
Interior Spaces
- 1,120 Sq Ft Home
- 1-Story Property
- Vinyl Clad Windows
- Family Room
- Living Room
- Dining Room
Bedrooms and Bathrooms
- 3 Bedrooms
- 2 Full Bathrooms
Schools
- Central Elementary School
- La Grande Middle School
- La Grande High School
Additional Features
- Manufactured Home
- Forced Air Heating and Cooling System
Community Details
- No Home Owners Association
- Glacier Meadows
Listing and Financial Details
- Assessor Parcel Number Not Found
Map
Home Values in the Area
Average Home Value in this Area
Property History
| Date | Event | Price | List to Sale | Price per Sq Ft |
|---|---|---|---|---|
| 08/01/2025 08/01/25 | For Sale | $179,900 | 0.0% | $161 / Sq Ft |
| 07/02/2025 07/02/25 | Pending | -- | -- | -- |
| 06/12/2025 06/12/25 | For Sale | $179,900 | -- | $161 / Sq Ft |
Source: Regional Multiple Listing Service (RMLS)
MLS Number: 373381278
- 1809 26th St Unit 21
- 1809 26th St
- 1809 26th St Unit 12
- 10604 Greg Ln
- 10703 Greg Ln
- 10804 Carrie Way
- 10807 Carrie Way
- 10808 Carrie Way
- 10806 Carrie Way
- 10701 Greg Ln
- 10605 Greg Ln
- 10603 Greg Ln
- 10601 Jeff Ln
- 1308 25th St
- 10913 Kristin Way
- 10907 Kristin Way
- 10909 S E St
- 2505 Cove Ave
- 2501 Cove Ave
- 0 Walton Rd Unit 546563801
