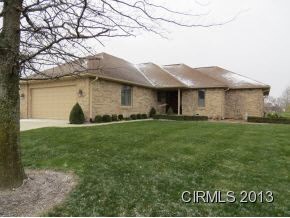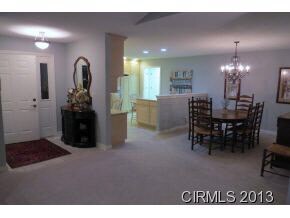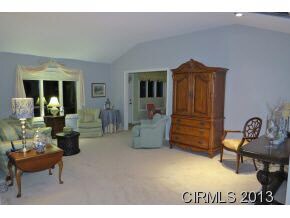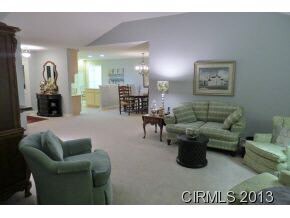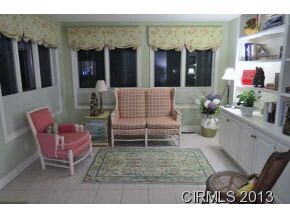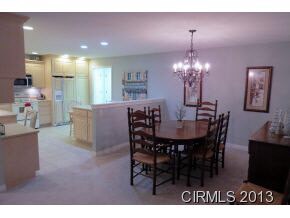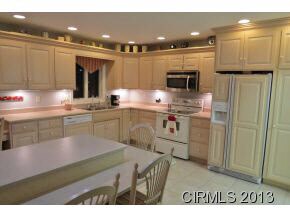3111 Enclave Ct Kokomo, IN 46902
Estimated Value: $286,103 - $327,000
2
Beds
2
Baths
1,719
Sq Ft
$128/mo
HOA Fee
Highlights
- Vaulted Ceiling
- 2 Car Attached Garage
- 1-Story Property
- Covered Patio or Porch
- Tile Flooring
- Forced Air Heating and Cooling System
About This Home
As of May 2014#5974 Enjoy this brick condo that offers over 1,700 square feet and is in mint condition. Enter the front door to a tiled entry that gives access to the open concept floor plan. Living room is quite spacious was vaulted ceilings and open to kitchen, dining room, and four-seasons room with built-in shelving. Kitchen is fully applianced with bar seating, pantry, desk, and window over sink. Master suite includes private bath with walk-in closet. Other features: utility room w/ storage closet, attached garage that presents permanent stairs to the attic, beautiful landscaping.
Property Details
Home Type
- Condominium
Est. Annual Taxes
- $1,457
Year Built
- Built in 2000
Lot Details
- 8,276
HOA Fees
- $128 Monthly HOA Fees
Home Design
- Brick Exterior Construction
Interior Spaces
- 1-Story Property
- Vaulted Ceiling
- Crawl Space
- Disposal
- Electric Dryer Hookup
Flooring
- Carpet
- Tile
Bedrooms and Bathrooms
- 2 Bedrooms
- 2 Full Bathrooms
Parking
- 2 Car Attached Garage
- Garage Door Opener
Utilities
- Forced Air Heating and Cooling System
- Heating System Uses Gas
- Cable TV Available
Additional Features
- Covered Patio or Porch
- Irrigation
Listing and Financial Details
- Assessor Parcel Number 34-10-20-103-005.000-015
Ownership History
Date
Name
Owned For
Owner Type
Purchase Details
Listed on
Nov 27, 2013
Closed on
May 23, 2014
Sold by
Frances Fact
Bought by
Christine A Barton
List Price
$179,900
Sold Price
$169,500
Premium/Discount to List
-$10,400
-5.78%
Current Estimated Value
Home Financials for this Owner
Home Financials are based on the most recent Mortgage that was taken out on this home.
Estimated Appreciation
$130,026
Avg. Annual Appreciation
5.06%
Purchase Details
Listed on
Nov 27, 2013
Closed on
May 22, 2014
Sold by
Smeltzer Frances J
Bought by
Barton Christine A
List Price
$179,900
Sold Price
$169,500
Premium/Discount to List
-$10,400
-5.78%
Create a Home Valuation Report for This Property
The Home Valuation Report is an in-depth analysis detailing your home's value as well as a comparison with similar homes in the area
Home Values in the Area
Average Home Value in this Area
Purchase History
| Date | Buyer | Sale Price | Title Company |
|---|---|---|---|
| Christine A Barton | $169,500 | Metropolitan Title | |
| Barton Christine A | $167,000 | Metropolitan Title Co |
Source: Public Records
Mortgage History
| Date | Status | Borrower | Loan Amount |
|---|---|---|---|
| Closed | Barton Christine A | $135,000 |
Source: Public Records
Property History
| Date | Event | Price | List to Sale | Price per Sq Ft |
|---|---|---|---|---|
| 05/23/2014 05/23/14 | Sold | $169,500 | -5.8% | $99 / Sq Ft |
| 04/24/2014 04/24/14 | Pending | -- | -- | -- |
| 11/27/2013 11/27/13 | For Sale | $179,900 | -- | $105 / Sq Ft |
Source: Indiana Regional MLS
Tax History Compared to Growth
Tax History
| Year | Tax Paid | Tax Assessment Tax Assessment Total Assessment is a certain percentage of the fair market value that is determined by local assessors to be the total taxable value of land and additions on the property. | Land | Improvement |
|---|---|---|---|---|
| 2024 | $2,486 | $248,600 | $19,200 | $229,400 |
| 2023 | $2,421 | $242,100 | $19,200 | $222,900 |
| 2022 | $2,132 | $213,200 | $19,200 | $194,000 |
| 2021 | $1,785 | $178,500 | $17,800 | $160,700 |
| 2020 | $1,751 | $175,100 | $17,800 | $157,300 |
| 2019 | $1,770 | $177,000 | $17,800 | $159,200 |
| 2018 | $1,639 | $162,100 | $17,800 | $144,300 |
| 2017 | $1,624 | $160,600 | $16,300 | $144,300 |
| 2016 | $1,641 | $162,300 | $16,300 | $146,000 |
| 2014 | $1,455 | $145,500 | $16,300 | $129,200 |
| 2013 | $1,446 | $144,600 | $16,300 | $128,300 |
Source: Public Records
Map
Source: Indiana Regional MLS
MLS Number: 984164
APN: 34-10-20-103-005.000-015
Nearby Homes
- 3147 S 150 E
- 3222 Artisan Dr
- 2142 Upland Ridge Way
- 4232 Colter Dr
- 1041 Spring Hill Dr
- 2126 Upland Ridge Way
- 865 Lando Creek Dr
- Walnut Plan at Highland Springs
- Chestnut Plan at Highland Springs
- Bradford Plan at Highland Springs
- Ironwood Plan at Highland Springs
- Ashton Plan at Highland Springs
- Palmetto Plan at Highland Springs
- Cooper Plan at Highland Springs
- Spruce Plan at Highland Springs
- Norway Plan at Highland Springs
- Empress Plan at Highland Springs
- Aspen II Plan at Highland Springs
- Juniper Plan at Highland Springs
- 849 Lando Creek Dr
- 3113 Enclave Ct
- 3009 Lamplighter Ln
- 3007 Lamplighter Ln
- 3117 Enclave Ct
- 3003 Lamplighter Ln
- 3110 Pine Ridge Dr
- 3119 Enclave Ct
- 3110 Enclave Ct
- 3112 Enclave Ct
- 3019 Lamplighter Ln
- 3116 Enclave Ct
- 3123 Enclave Ct
- 3118 Enclave Ct
- 3125 Enclave Ct
- 3010 Lamplighter Ln
- 3103 Lamplighter Ln
- 3014 Lamplighter Ln
- 3006 Lamplighter Ln
- 3122 Enclave Ct
- 3109 Lamplighter Ln
