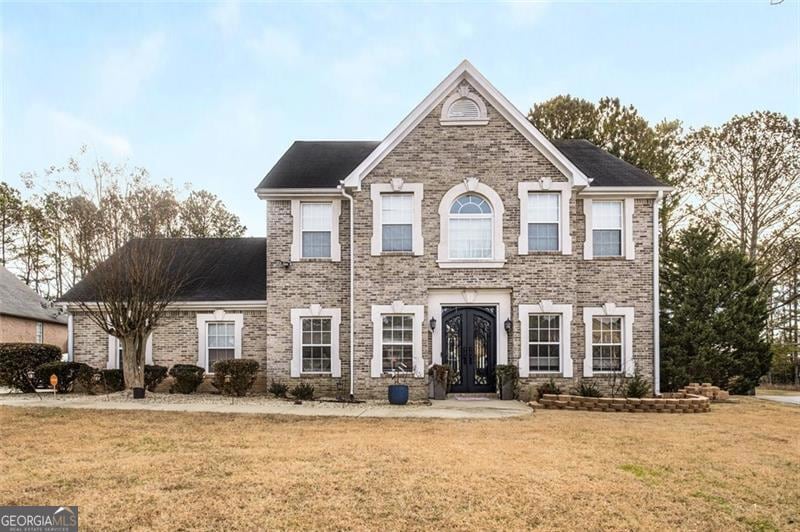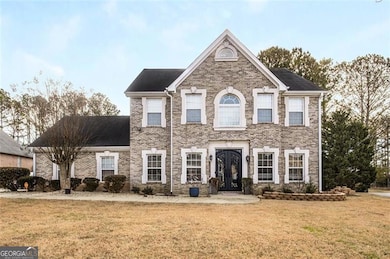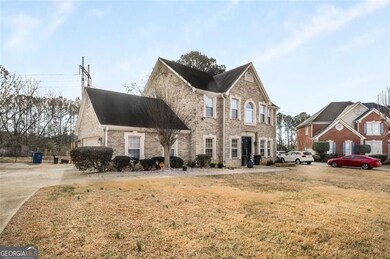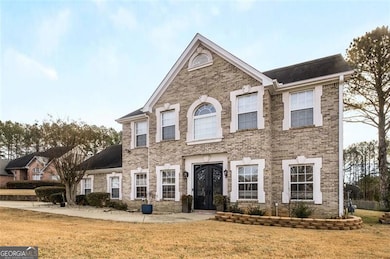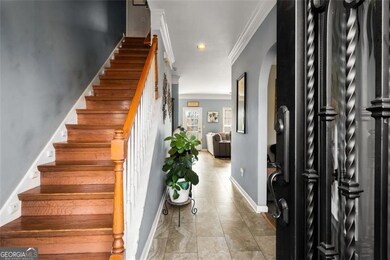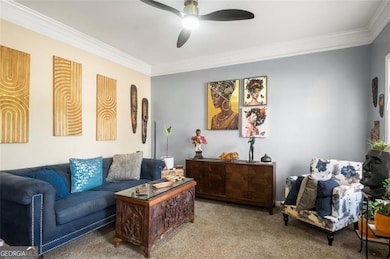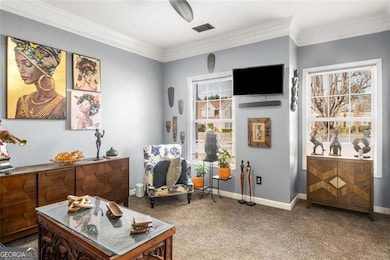3111 Green Gate Way SE Conyers, GA 30013
Estimated payment $2,045/month
Highlights
- Traditional Architecture
- 1 Fireplace
- Solid Surface Countertops
- Wood Flooring
- Bonus Room
- No HOA
About This Home
Welcome to this stunning three-sided brick home that effortlessly combines modern living with timeless elegance. With four bedrooms and two and a half bathrooms, this residence is perfect for families seeking both space and comfort. Step into the open concept main living area where spaciousness and natural light abound. The seamless flow between the living room, kitchen, and breakfast area makes it ideal for entertaining and family gatherings, featuring stainless steel appliances that provide both style and functionality for the culinary enthusiast. For more formal occasions, enjoy the beautifully appointed formal sitting room and dining room. These spaces offer a touch of sophistication, perfect for hosting dinner parties or enjoying quiet moments with a book. Upstairs you will find an ample-sized primary suite, a true sanctuary. With generous space for relaxation and a private en-suite bathroom, it provides the perfect retreat at the end of the day. The large backyard offers endless possibilities for outdoor enjoyment. Whether you envision a garden oasis, a play area for children, or a space for barbecues and gatherings, this backyard provides the canvas for your outdoor dreams. This home represents a blend of style, comfort, and practicality, making it an ideal choice for those seeking a welcoming place to call their own.
Home Details
Home Type
- Single Family
Est. Annual Taxes
- $3,390
Year Built
- Built in 2000
Lot Details
- 0.59 Acre Lot
- Cul-De-Sac
- Wood Fence
- Back Yard Fenced
- Chain Link Fence
- Level Lot
Home Design
- Traditional Architecture
- Composition Roof
- Concrete Siding
- Three Sided Brick Exterior Elevation
Interior Spaces
- 2,222 Sq Ft Home
- 2-Story Property
- Tray Ceiling
- 1 Fireplace
- Home Office
- Bonus Room
- Laundry closet
Kitchen
- Breakfast Area or Nook
- Oven or Range
- Microwave
- Dishwasher
- Stainless Steel Appliances
- Solid Surface Countertops
Flooring
- Wood
- Carpet
- Tile
- Vinyl
Bedrooms and Bathrooms
- 4 Bedrooms
- Double Vanity
- Separate Shower
Parking
- 2 Car Garage
- Garage Door Opener
Schools
- Peeks Chapel Elementary School
- Memorial Middle School
- Salem High School
Utilities
- Forced Air Heating and Cooling System
- Electric Water Heater
- High Speed Internet
- Cable TV Available
Community Details
- No Home Owners Association
- Evergreen Subdivision
Map
Home Values in the Area
Average Home Value in this Area
Tax History
| Year | Tax Paid | Tax Assessment Tax Assessment Total Assessment is a certain percentage of the fair market value that is determined by local assessors to be the total taxable value of land and additions on the property. | Land | Improvement |
|---|---|---|---|---|
| 2024 | $3,390 | $137,560 | $24,880 | $112,680 |
| 2023 | $5,357 | $131,640 | $24,880 | $106,760 |
| 2022 | $2,024 | $88,680 | $18,720 | $69,960 |
| 2021 | $2,163 | $88,680 | $18,720 | $69,960 |
| 2020 | $1,854 | $76,160 | $20,680 | $55,480 |
| 2019 | $1,649 | $68,000 | $12,520 | $55,480 |
| 2018 | $1,659 | $68,000 | $12,520 | $55,480 |
| 2017 | $1,540 | $63,480 | $12,520 | $50,960 |
| 2016 | $1,373 | $61,800 | $12,520 | $49,280 |
| 2015 | $1,313 | $59,600 | $12,520 | $47,080 |
| 2014 | $1,110 | $57,080 | $10,000 | $47,080 |
| 2013 | -- | $67,440 | $14,840 | $52,600 |
Property History
| Date | Event | Price | List to Sale | Price per Sq Ft | Prior Sale |
|---|---|---|---|---|---|
| 10/10/2025 10/10/25 | Pending | -- | -- | -- | |
| 09/21/2025 09/21/25 | Price Changed | $335,000 | +1.5% | $151 / Sq Ft | |
| 09/09/2025 09/09/25 | For Sale | $330,000 | 0.0% | $149 / Sq Ft | |
| 08/28/2025 08/28/25 | Pending | -- | -- | -- | |
| 08/21/2025 08/21/25 | For Sale | $330,000 | 0.0% | $149 / Sq Ft | |
| 07/20/2025 07/20/25 | Pending | -- | -- | -- | |
| 07/10/2025 07/10/25 | For Sale | $330,000 | -9.6% | $149 / Sq Ft | |
| 12/13/2022 12/13/22 | Sold | $365,000 | 0.0% | $164 / Sq Ft | View Prior Sale |
| 11/13/2022 11/13/22 | Pending | -- | -- | -- | |
| 10/10/2022 10/10/22 | Price Changed | $365,000 | -3.7% | $164 / Sq Ft | |
| 09/23/2022 09/23/22 | Price Changed | $379,000 | -2.6% | $171 / Sq Ft | |
| 09/15/2022 09/15/22 | Price Changed | $389,000 | -2.5% | $175 / Sq Ft | |
| 09/07/2022 09/07/22 | For Sale | $399,000 | 0.0% | $180 / Sq Ft | |
| 05/10/2012 05/10/12 | Rented | $1,350 | 0.0% | -- | |
| 05/10/2012 05/10/12 | For Rent | $1,350 | -- | -- |
Purchase History
| Date | Type | Sale Price | Title Company |
|---|---|---|---|
| Warranty Deed | $365,000 | -- | |
| Deed | $218,000 | -- | |
| Deed | $173,000 | -- |
Mortgage History
| Date | Status | Loan Amount | Loan Type |
|---|---|---|---|
| Open | $358,388 | FHA | |
| Previous Owner | $196,200 | New Conventional | |
| Previous Owner | $164,350 | New Conventional |
Source: Georgia MLS
MLS Number: 10561487
APN: 079-D-01-0345
- 2585 Westchester Way SE
- 2052 Evergreen Dr SE
- 3095 Brombley Dr SE
- 2638 Westchester Pkwy SE
- 3226 Old Salem Rd SE
- 3205 Haleys Way SE
- 3113 Brians Creek Dr SE
- 3106 Brians Creek Dr SE
- 3225 Haleys Way SE
- 2791 Wellington Way SE Unit 1
- 3222 Haleys Way SE
- 2335 Ettas Cir SE
- 1613 Brolington Ct
- 1406 Windy Ridge Ct SE
- 1388 Fall River Dr
- 2513 Riverton Dr
