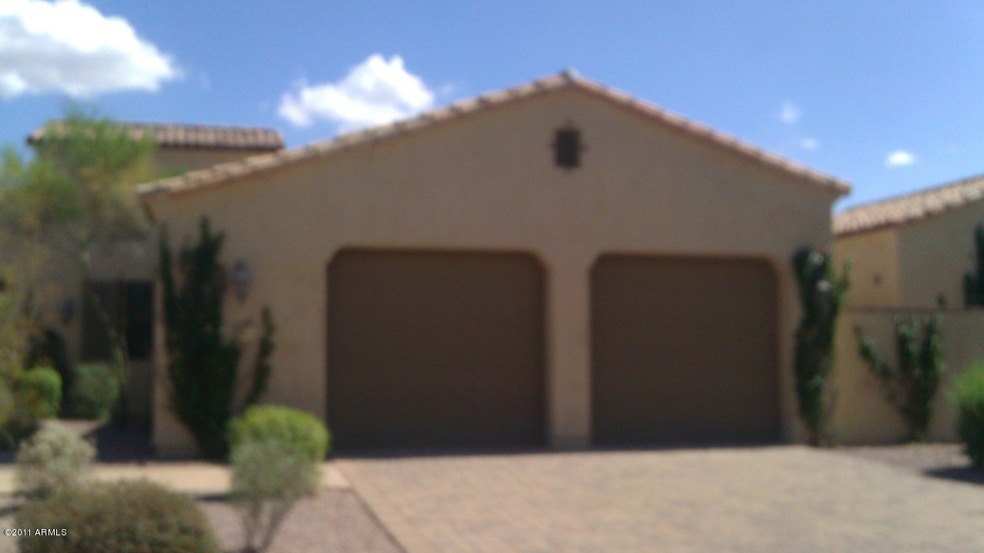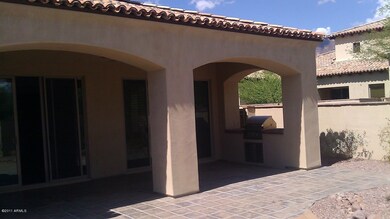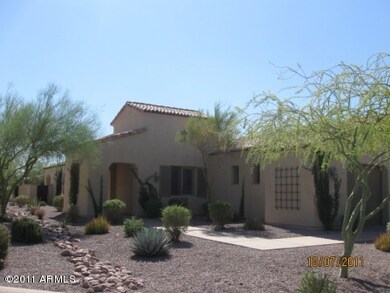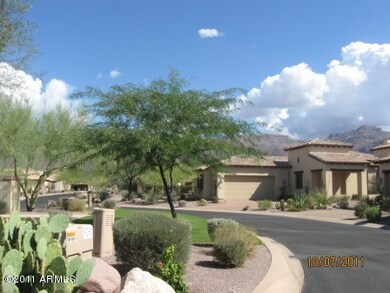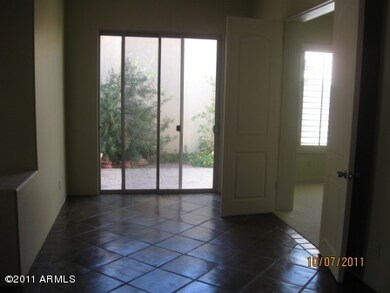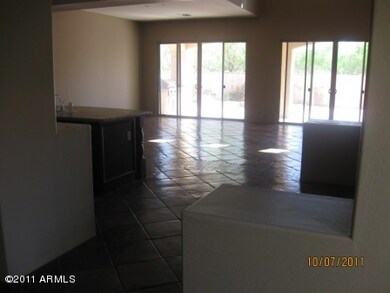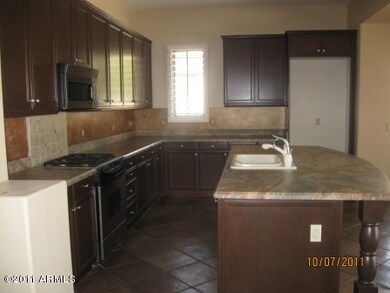
3111 S First Water Ln Gold Canyon, AZ 85118
Highlights
- Golf Course Community
- Gated with Attendant
- Mountain View
- Fitness Center
- Two Primary Bathrooms
- Clubhouse
About This Home
As of April 2020This beautiful cul-de-sac home backs up to the lush greenbelt and enjoys gorgeous mountain views. The granite kitchen countertops are only accented by the 42 inch dark wood cabinets and custom doors throughout the house. The outside of this home is excellently landscaped, complete with its own fountain and built-in BBQ; it is the perfect place for entertaining or having a quiet evening, enjoying the desert peace. This luxurious, guarded community has 2 Nicklaus golf courses, an expansive and equipped clubhouse, and especially the sports club that entertains all kinds of activities (including swimming, tennis and a fully-equipped fitness center) all available through a separate membership. This property is the perfect combination of expensive luxury and affordability for your decadent taste
Last Agent to Sell the Property
Donna Mazat
Atlas Realty License #SA518092000 Listed on: 09/22/2011
Last Buyer's Agent
Donna Mazat
Atlas Realty License #SA518092000 Listed on: 09/22/2011
Home Details
Home Type
- Single Family
Est. Annual Taxes
- $5,796
Year Built
- Built in 2003
Lot Details
- 0.26 Acre Lot
- 1 Common Wall
- Cul-De-Sac
- Desert faces the front and back of the property
- Block Wall Fence
- Front and Back Yard Sprinklers
- Private Yard
HOA Fees
Parking
- 2 Car Garage
- Garage Door Opener
Home Design
- Spanish Architecture
- Wood Frame Construction
- Tile Roof
- Stucco
Interior Spaces
- 2,802 Sq Ft Home
- 1-Story Property
- Ceiling height of 9 feet or more
- Ceiling Fan
- Gas Fireplace
- Mountain Views
- Security System Owned
Kitchen
- Eat-In Kitchen
- Built-In Microwave
- Kitchen Island
- Granite Countertops
Flooring
- Carpet
- Tile
Bedrooms and Bathrooms
- 3 Bedrooms
- Two Primary Bathrooms
- Primary Bathroom is a Full Bathroom
- 3 Bathrooms
- Dual Vanity Sinks in Primary Bathroom
- Bathtub With Separate Shower Stall
Accessible Home Design
- No Interior Steps
Outdoor Features
- Covered patio or porch
- Built-In Barbecue
Schools
- Peralta Trail Elementary School
- Cactus Canyon Junior High
- Apache Junction High School
Utilities
- Refrigerated Cooling System
- Zoned Heating
- Heating System Uses Natural Gas
- Tankless Water Heater
- High Speed Internet
- Cable TV Available
Listing and Financial Details
- Tax Lot 52
- Assessor Parcel Number 107-26-052
Community Details
Overview
- Association fees include ground maintenance, street maintenance, front yard maint, maintenance exterior
- Smoa Association, Phone Number (480) 983-6773
- Capital Consultants Association, Phone Number (480) 921-7500
- Association Phone (480) 921-7500
- Built by Anderson
- Superstition Mountain Subdivision, Palermo Floorplan
Amenities
- Clubhouse
- Recreation Room
Recreation
- Golf Course Community
- Tennis Courts
- Fitness Center
- Heated Community Pool
- Community Spa
- Bike Trail
Security
- Gated with Attendant
Ownership History
Purchase Details
Home Financials for this Owner
Home Financials are based on the most recent Mortgage that was taken out on this home.Purchase Details
Home Financials for this Owner
Home Financials are based on the most recent Mortgage that was taken out on this home.Purchase Details
Purchase Details
Home Financials for this Owner
Home Financials are based on the most recent Mortgage that was taken out on this home.Similar Homes in Gold Canyon, AZ
Home Values in the Area
Average Home Value in this Area
Purchase History
| Date | Type | Sale Price | Title Company |
|---|---|---|---|
| Warranty Deed | $469,500 | Magnus Title Agency | |
| Special Warranty Deed | $299,900 | Chicago Title | |
| Trustee Deed | $393,168 | None Available | |
| Special Warranty Deed | $527,614 | First American Title Insuran |
Mortgage History
| Date | Status | Loan Amount | Loan Type |
|---|---|---|---|
| Previous Owner | $345,000 | New Conventional | |
| Previous Owner | $85,000 | Credit Line Revolving | |
| Previous Owner | $239,920 | New Conventional | |
| Previous Owner | $414,000 | Unknown | |
| Previous Owner | $422,050 | New Conventional |
Property History
| Date | Event | Price | Change | Sq Ft Price |
|---|---|---|---|---|
| 04/06/2020 04/06/20 | Sold | $469,500 | -4.0% | $167 / Sq Ft |
| 03/09/2020 03/09/20 | Price Changed | $489,000 | -2.0% | $174 / Sq Ft |
| 01/20/2020 01/20/20 | For Sale | $499,000 | +66.4% | $178 / Sq Ft |
| 05/17/2012 05/17/12 | Sold | $299,900 | 0.0% | $107 / Sq Ft |
| 03/25/2012 03/25/12 | Pending | -- | -- | -- |
| 02/09/2012 02/09/12 | Price Changed | $299,900 | -6.3% | $107 / Sq Ft |
| 01/16/2012 01/16/12 | Price Changed | $319,900 | -3.3% | $114 / Sq Ft |
| 12/29/2011 12/29/11 | Price Changed | $330,900 | -5.4% | $118 / Sq Ft |
| 12/02/2011 12/02/11 | Price Changed | $349,900 | -2.8% | $125 / Sq Ft |
| 11/01/2011 11/01/11 | Price Changed | $359,900 | -2.7% | $128 / Sq Ft |
| 09/22/2011 09/22/11 | For Sale | $369,900 | -- | $132 / Sq Ft |
Tax History Compared to Growth
Tax History
| Year | Tax Paid | Tax Assessment Tax Assessment Total Assessment is a certain percentage of the fair market value that is determined by local assessors to be the total taxable value of land and additions on the property. | Land | Improvement |
|---|---|---|---|---|
| 2025 | $6,009 | -- | -- | -- |
| 2024 | $5,676 | -- | -- | -- |
| 2023 | $5,918 | $46,304 | $4,186 | $42,118 |
| 2022 | $5,676 | $41,012 | $4,186 | $36,826 |
| 2021 | $5,777 | $41,105 | $0 | $0 |
| 2020 | $5,629 | $42,732 | $0 | $0 |
| 2019 | $5,491 | $39,767 | $0 | $0 |
| 2018 | $5,390 | $39,938 | $0 | $0 |
| 2017 | $5,219 | $40,703 | $0 | $0 |
| 2016 | $5,063 | $40,505 | $4,434 | $36,071 |
| 2014 | $4,363 | $28,360 | $3,822 | $24,538 |
Agents Affiliated with this Home
-
E
Seller's Agent in 2020
Erin Elliott
West USA Realty
(480) 986-6696
55 in this area
66 Total Sales
-

Seller Co-Listing Agent in 2020
Suzanne Rabold
West USA Realty
(602) 769-7563
59 in this area
74 Total Sales
-
D
Seller's Agent in 2012
Donna Mazat
Atlas Realty
Map
Source: Arizona Regional Multiple Listing Service (ARMLS)
MLS Number: 4650392
APN: 107-26-052
- 3171 S Hawthorn Ct
- 7600 E Golden Eagle Cir
- TBD Tbd --
- 3449 S First Water Trail Unit 45
- 3467 S First Water Trail Unit 44
- 2612 S Sunset Village Dr Unit 34
- 7680 E Golden Eagle Cir
- 3089 S Prospector Cir
- 8725 E Quartz Mountain Dr Unit 48
- 7751 E Golden Eagle Cir
- 8301 E Sunset View Dr Unit 37
- 3119 S Prospector Cir
- 8531 E Twisted Leaf Dr
- 7710 E Golden Eagle Cir
- 2474 S Moonlight Dr Unit 9
- 7701 E Golden Eagle Cir
- 3149 S Prospector Cir
- 0000 Cloudview --
- 8912 E Quartz Mountain Dr Unit 53
- 8364 E Sunset View Dr Unit 18
