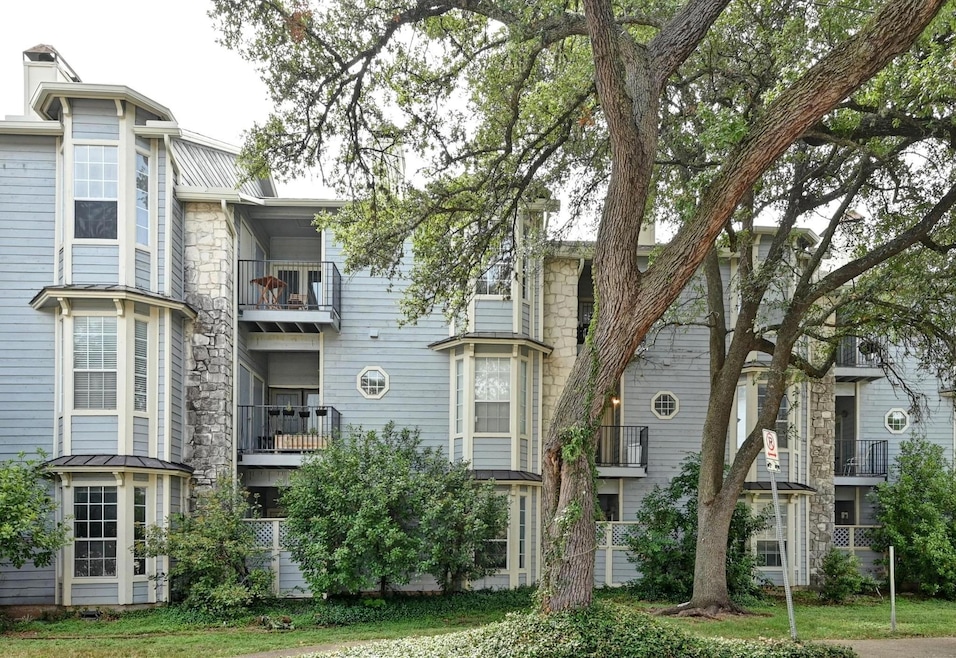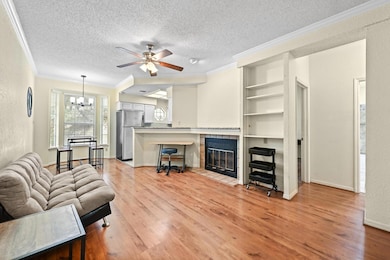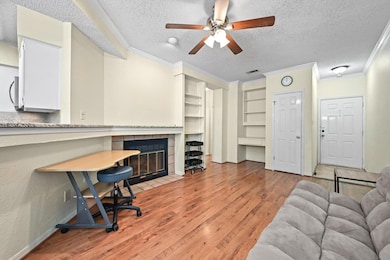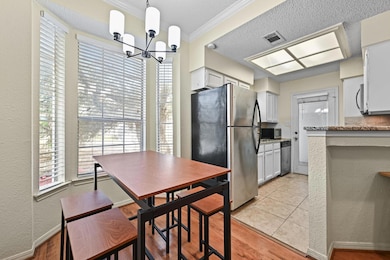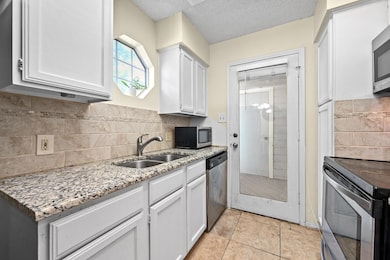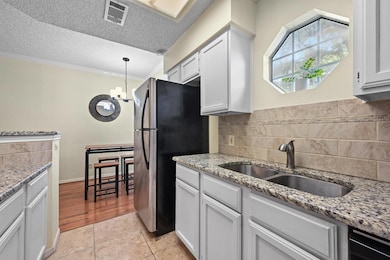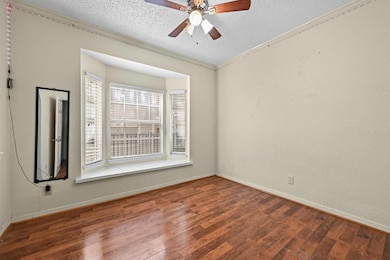
3111 Tom Green St Unit 203 Austin, TX 78705
North University NeighborhoodEstimated payment $2,577/month
Highlights
- Building Security
- Gated Community
- Mature Trees
- Russell Lee Elementary School Rated A-
- Open Floorplan
- Wood Flooring
About This Home
Location, location, location, this two-bedroom, two-bathroom condo in the Heritage Condos community puts you right in the heart of it all. Located in Austin’s sought-after North University area and just steps from iconic Hyde Park, it’s a perfect location for students, UT staff, and savvy investors. With the University of Texas just three blocks away, getting to class (or work) is as easy as a quick stroll or bike ride. Inside, the open floor plan creates a spacious and connected feel, with wood floors flowing throughout the main living area. Recent HVAC system installed in 2024 adds an extra layer of comfort and peace of mind, making this condo as practical as it is well-located. The gated community offers secure entry and two reserved parking spots—though with a location this walkable, a car is almost optional. Metro access is nearby, and local favorites are just around the corner. Grab a burger at Crown & Anchor, unwind in one of the nearby parks, or hit a local trail with your pup. Whether you're after a low-maintenance home base or a property with prime location appeal, this condo delivers. With consistent rental demand, limited inventory, and a high-traffic rental market, it’s also a smart, long-term investment opportunity in one of Austin’s most desirable areas. Buyer to verify info.
Listing Agent
eXp Realty, LLC Brokerage Phone: (512) 638-6585 License #0560646 Listed on: 11/10/2025

Property Details
Home Type
- Condominium
Est. Annual Taxes
- $5,964
Year Built
- Built in 1983
Lot Details
- Northwest Facing Home
- Security Fence
- Gated Home
- Masonry wall
- Wrought Iron Fence
- Landscaped
- Mature Trees
- Wooded Lot
HOA Fees
- $363 Monthly HOA Fees
Home Design
- Slab Foundation
- Composition Roof
- Wood Siding
- Masonry Siding
Interior Spaces
- 803 Sq Ft Home
- 1-Story Property
- Open Floorplan
- Built-In Features
- Bookcases
- Ceiling Fan
- Blinds
- Bay Window
- Living Room with Fireplace
- Dining Area
- Storage
- Stacked Washer and Dryer Hookup
Kitchen
- Breakfast Bar
- Electric Oven
- Free-Standing Electric Range
- Microwave
- Dishwasher
- Stainless Steel Appliances
- Granite Countertops
- Disposal
Flooring
- Wood
- Tile
Bedrooms and Bathrooms
- 2 Main Level Bedrooms
- 2 Full Bathrooms
Home Security
Parking
- 2 Parking Spaces
- Outside Parking
- Assigned Parking
Accessible Home Design
- No Interior Steps
- No Carpet
Outdoor Features
- Balcony
- Uncovered Courtyard
- Patio
- Exterior Lighting
Schools
- Lee Elementary School
- Kealing Middle School
- Mccallum High School
Utilities
- Central Heating and Cooling System
- High Speed Internet
Listing and Financial Details
- Assessor Parcel Number 02150506170013
- Tax Block A
Community Details
Overview
- Association fees include common area maintenance, trash, water
- Rowcal Association
- Heritage Condo Amd Subdivision
Amenities
- Courtyard
- Common Area
- Community Mailbox
- Bike Room
Security
- Building Security
- Controlled Access
- Gated Community
- Fire and Smoke Detector
- Fire Sprinkler System
Map
Home Values in the Area
Average Home Value in this Area
Tax History
| Year | Tax Paid | Tax Assessment Tax Assessment Total Assessment is a certain percentage of the fair market value that is determined by local assessors to be the total taxable value of land and additions on the property. | Land | Improvement |
|---|---|---|---|---|
| 2025 | $3,957 | $295,113 | $115,675 | $179,438 |
| 2024 | $3,957 | $273,565 | $115,675 | $157,890 |
| 2023 | $3,957 | $283,191 | $115,675 | $167,516 |
| 2022 | $5,185 | $262,528 | $86,756 | $175,772 |
| 2021 | $6,220 | $285,758 | $86,756 | $199,002 |
| 2020 | $5,737 | $267,496 | $868 | $266,628 |
| 2018 | $5,901 | $266,540 | $868 | $265,672 |
| 2017 | $5,050 | $226,427 | $879 | $225,548 |
| 2016 | $5,787 | $259,508 | $879 | $258,629 |
| 2015 | $4,730 | $198,751 | $879 | $197,872 |
| 2014 | $4,730 | $198,751 | $879 | $197,872 |
Property History
| Date | Event | Price | List to Sale | Price per Sq Ft | Prior Sale |
|---|---|---|---|---|---|
| 11/10/2025 11/10/25 | For Sale | $325,000 | +18.2% | $405 / Sq Ft | |
| 05/24/2019 05/24/19 | Sold | -- | -- | -- | View Prior Sale |
| 04/24/2019 04/24/19 | Pending | -- | -- | -- | |
| 04/09/2019 04/09/19 | Price Changed | $275,000 | -3.5% | $342 / Sq Ft | |
| 03/26/2019 03/26/19 | Price Changed | $285,000 | -4.4% | $355 / Sq Ft | |
| 02/28/2019 02/28/19 | For Sale | $298,000 | -- | $371 / Sq Ft |
Purchase History
| Date | Type | Sale Price | Title Company |
|---|---|---|---|
| Interfamily Deed Transfer | -- | None Available | |
| Warranty Deed | -- | None Available | |
| Warranty Deed | -- | Itc | |
| Vendors Lien | -- | None Available |
Mortgage History
| Date | Status | Loan Amount | Loan Type |
|---|---|---|---|
| Previous Owner | $142,425 | New Conventional |
About the Listing Agent

I have lived in Austin since 1985, and I have been helping good people find homes, sell homes and build wealth through real estate in the Austin area since 2005. My passion for serving others has helped me earn many accolades in this industry, but my real joy has come from the individuals and families who have seen their lives improve by the decisions of homeownership and investment that I have had the great fortune to be a part of.
I have also been honored to serve on the board of
David's Other Listings
Source: Unlock MLS (Austin Board of REALTORS®)
MLS Number: 1324760
APN: 208583
- 3111 Tom Green St Unit 303
- 400 E 30th St Unit 200
- 306 E 30th St Unit 105
- 306 E 30th St Unit 205
- 306 E 30th St Unit 3
- 3208 Duval St
- 3115 Helms St Unit 115
- 304 E 33rd St Unit 11
- 3304 Harris Park Ave
- 3710 Liberty St
- 113 W 32nd St
- 710 E Dean Keeton St Unit 104
- 712 Harris Ave Unit 1
- 609 Texas Ave
- 3405 Cedar St
- 3506 Tom Green St Unit 1
- 106 E 35th St
- 3402 Cedar St
- 208 W 32nd St
- 2802 Whitis Ave Unit 110
- 3111 Tom Green St Unit 301
- 3111 Tom Green St Unit 202
- 3111 Tom Green St Unit 105
- 3111 Tom Green St Unit 108
- 3115 Tom Green St Unit 305
- 3115 Tom Green St Unit 404
- 3115 Tom Green St Unit 310
- 3106 Duval St Unit 202
- 3106 Duval St Unit 203
- 3115 Benelva Dr
- 305 E 31st St Unit 5
- 311 E 31st St Unit 107
- 311 E 31st St Unit 308
- 311 E 31st St Unit 103
- 311 E 31st St Unit 205
- 311 E 31st St Unit 303
- 307 E 31st St Unit 204
- 307 E 31st St Unit 102
- 307 E 31st St Unit 105
- 307 E 31st St Unit 205
