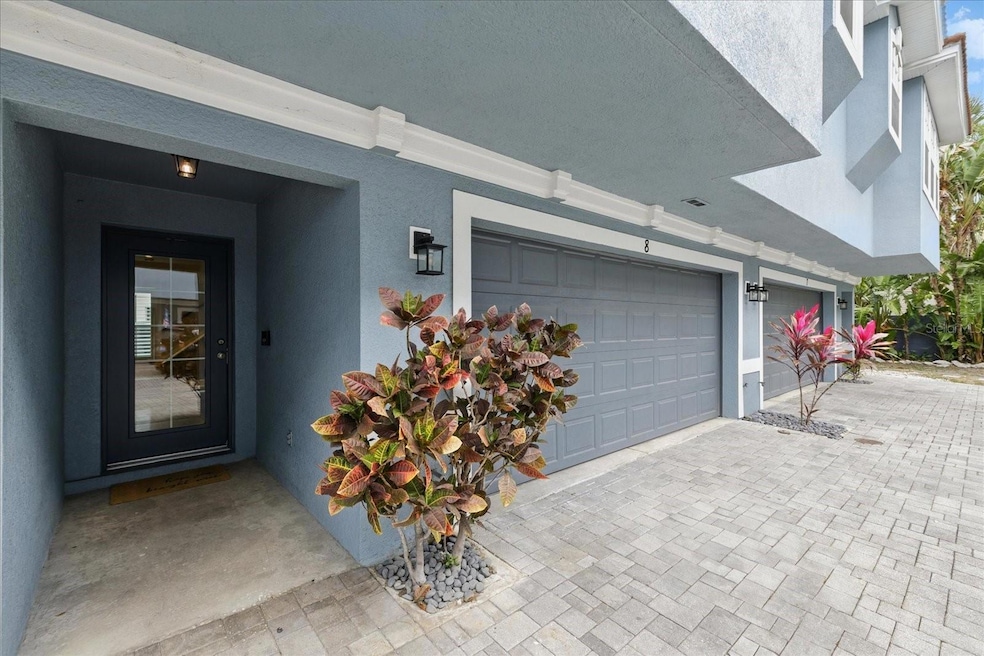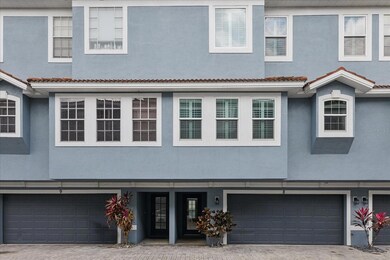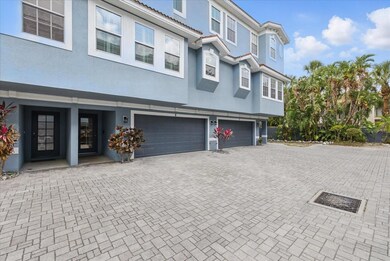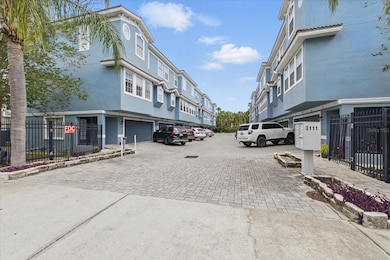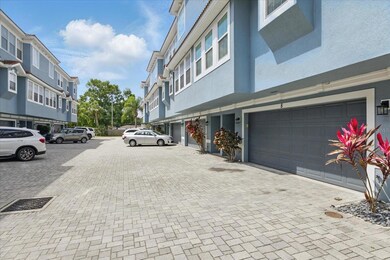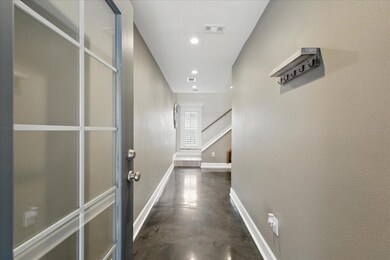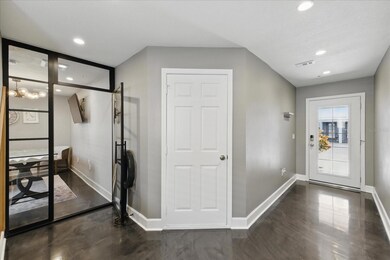3111 W De Leon St Unit 8 Tampa, FL 33609
Palma Ceia Pines NeighborhoodEstimated payment $5,067/month
Highlights
- Great Room
- Home Office
- Chair Railings
- Mitchell Elementary School Rated A
- 2 Car Attached Garage
- Solid Wood Cabinet
About This Home
Under contract-accepting backup offers. BACK UP OFFERS ACCEPTED, CONTRACT PENDING CONTINGENT UP BUYER SELLING HOME
NEW ROOF!!!!,
Welcome to your dream home in the heart of South Tampa! This beautifully designed 3-bedroom, 2-1/2 bath home features an additional office space, perfect for working remotely or creating a private retreat. Located in the highly sought-after Plant High School District!!
Starting from the bottom - spacious two car garage, concrete epoxy floors on first level, office on the first level, wine cellar under staircase, wood plank tiles throughout the general living area, 10 ft ceilings and 8 ft doors throughout, custom crown molding / door and window casings designed for this home inspired by Washington DC Row House Architecture! Beautifully updated Kitchen and dining area to create a warm and inviting modern/contemporary space that will be a chef's dream! All bathrooms updated! Re-design of the HVAC and Duct System for separate climate control of the third floor by its own HVAC unit (only unit with two systems), Updated windows throughout to hurricane impact standards, level 5 granite/ marble/ quartz selections throughout the kitchen and bathrooms which was custom ordered many are one-of-a-kind choices, chihuly and other art lighting fixtures included, custom made to order cabinetry for all built-in's and cupboards, rare custom built freestanding fireplace that can be operated using ventless oil burning system or decorative only, modern wood and cable /wire stair railing, grohe and other top line plumbing fixtures and more! Live the south tampa / hyde park lifestyle with hundreds of dining and local boutique shops minutes away! Less than 10 miles to Tampa Int'l Airport, Int'l Plaza, MacDill AFB, Westshore Plaza, Hyde Park Village, Bayshore Blvd, Downtown Tampa, Channelside, Palma Ceia District, Tampa General Hospital, Memorial Hospital, Armature Works, The Heights, Ybor City, Raymond James Stadium & More! Don’t miss the opportunity to own a stunning property in one of Tampa’s most desirable neighborhoods!
Listing Agent
IMPACT REALTY TAMPA BAY Brokerage Phone: 813-321-1200 License #3606030 Listed on: 04/30/2025

Townhouse Details
Home Type
- Townhome
Est. Annual Taxes
- $7,936
Year Built
- Built in 2005
Lot Details
- 825 Sq Ft Lot
- East Facing Home
HOA Fees
- $340 Monthly HOA Fees
Parking
- 2 Car Attached Garage
Home Design
- Block Foundation
- Shingle Roof
- Metal Roof
- Block Exterior
- Stucco
Interior Spaces
- 2,068 Sq Ft Home
- 3-Story Property
- Chair Railings
- Crown Molding
- Ceiling Fan
- Awning
- Window Treatments
- Great Room
- Dining Room
- Home Office
Kitchen
- Built-In Oven
- Cooktop
- Recirculated Exhaust Fan
- Microwave
- Dishwasher
- Solid Wood Cabinet
- Disposal
Flooring
- Concrete
- Ceramic Tile
Bedrooms and Bathrooms
- 4 Bedrooms
- Primary Bedroom Upstairs
- Walk-In Closet
Laundry
- Laundry on upper level
- Dryer
- Washer
Outdoor Features
- Exterior Lighting
Utilities
- Central Heating and Cooling System
- Thermostat
- Electric Water Heater
- Cable TV Available
Listing and Financial Details
- Visit Down Payment Resource Website
- Legal Lot and Block 8 / 01
- Assessor Parcel Number A-22-29-18-73R-000000-00008.0
Community Details
Overview
- Association fees include sewer, trash, water
- Kristi Winnert Association
- Town Homes Of De Leon Association
- Townhomes Of Deleon Subdivision
Pet Policy
- Dogs and Cats Allowed
Map
Home Values in the Area
Average Home Value in this Area
Tax History
| Year | Tax Paid | Tax Assessment Tax Assessment Total Assessment is a certain percentage of the fair market value that is determined by local assessors to be the total taxable value of land and additions on the property. | Land | Improvement |
|---|---|---|---|---|
| 2024 | $7,936 | $454,135 | -- | -- |
| 2023 | $7,744 | $440,908 | $0 | $0 |
| 2022 | $7,543 | $428,066 | $0 | $0 |
| 2021 | $7,458 | $415,598 | $41,560 | $374,038 |
| 2020 | $3,366 | $207,008 | $0 | $0 |
| 2019 | $3,298 | $202,354 | $0 | $0 |
| 2018 | $3,270 | $198,581 | $0 | $0 |
| 2017 | $3,217 | $305,929 | $0 | $0 |
| 2016 | $3,120 | $190,497 | $0 | $0 |
| 2015 | $3,125 | $189,173 | $0 | $0 |
| 2014 | $3,087 | $187,672 | $0 | $0 |
| 2013 | -- | $184,899 | $0 | $0 |
Property History
| Date | Event | Price | Change | Sq Ft Price |
|---|---|---|---|---|
| 07/02/2025 07/02/25 | Pending | -- | -- | -- |
| 06/16/2025 06/16/25 | Price Changed | $769,999 | -0.6% | $372 / Sq Ft |
| 04/30/2025 04/30/25 | For Sale | $775,000 | +50.5% | $375 / Sq Ft |
| 11/20/2020 11/20/20 | Sold | $514,900 | 0.0% | $249 / Sq Ft |
| 10/18/2020 10/18/20 | Pending | -- | -- | -- |
| 09/09/2020 09/09/20 | Price Changed | $514,900 | -1.9% | $249 / Sq Ft |
| 08/16/2020 08/16/20 | For Sale | $524,900 | -- | $254 / Sq Ft |
Purchase History
| Date | Type | Sale Price | Title Company |
|---|---|---|---|
| Warranty Deed | $514,900 | Commerce Title Services Inc | |
| Corporate Deed | $284,300 | Title City |
Mortgage History
| Date | Status | Loan Amount | Loan Type |
|---|---|---|---|
| Open | $463,410 | New Conventional | |
| Previous Owner | $290,000 | Fannie Mae Freddie Mac | |
| Previous Owner | $270,037 | Unknown |
Source: Stellar MLS
MLS Number: TB8379475
APN: A-22-29-18-73R-000000-00008.0
- 3111 W De Leon St Unit 10
- 3102 W Horatio St Unit 13
- 3102 W Horatio St Unit 12
- 622 S Matanzas Ave
- 3202 W De Leon St Unit B
- 509 S Matanzas Ave Unit 6
- 3205 W De Leon St Unit F
- 3210 W Horatio St Unit 9
- 3211 W Swann Ave Unit 806
- 3211 W Swann Ave Unit 907
- 3211 W Swann Ave Unit 1001
- 3211 W Swann Ave Unit 707
- 3206 W Azeele St Unit 107
- 3206 W Azeele St Unit 108
- 3206 W Azeele St Unit 218
- 3315 W De Leon St Unit 7
- 2900 W Azeele St Unit H
- 3310 W Swann Ave
- 210 S Lincoln Ave
- 307 S Bungalow Park Ave Unit B
