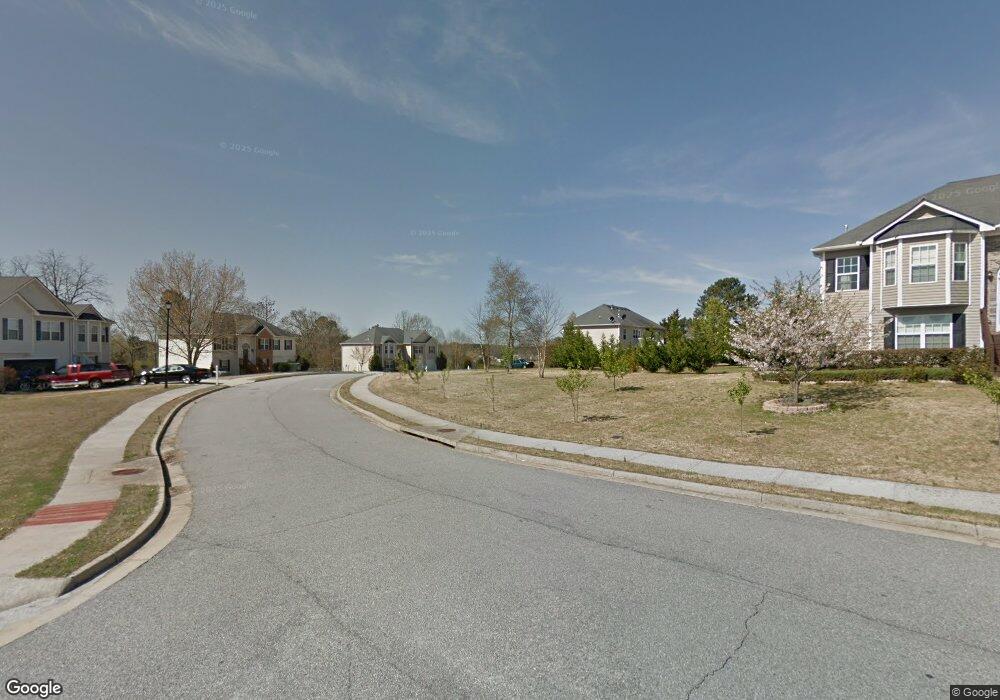31111 Morris Hill Dri Dacula, GA 30019
6
Beds
4
Baths
--
Sq Ft
0.36
Acres
About This Home
This home is located at 31111 Morris Hill Dri, Dacula, GA 30019. 31111 Morris Hill Dri is a home located in Gwinnett County with nearby schools including Harbins Elementary School, McConnell Middle School, and Archer High School.
Create a Home Valuation Report for This Property
The Home Valuation Report is an in-depth analysis detailing your home's value as well as a comparison with similar homes in the area
Home Values in the Area
Average Home Value in this Area
Tax History Compared to Growth
Map
Nearby Homes
- 3216 Morris Hills Dr
- 0 Luke Edwards Rd Unit 10307117
- 0 Luke Edwards Rd Unit 7393448
- 0 Luke Edwards Rd Unit 20134058
- 2430 Harbin Springs Cove
- 2023 Ewing Estates Dr
- 2115 Waycross Ln
- 2195 Waycross Ln
- 1348 Ewing Creek Dr
- 2301 Brooks Rd
- 1432 Armende Cir
- 1232 Harbins Rd
- 2115 Uniwattee Trail
- 1961 Luke Edwards Rd
- 1322 Champion Run Dr
- 1225 Ewing Ives Dr
- 1734 Will Wages Rd
- 2200 Spruce Lake Dr
- 1314 Bentley Estates Dr
- 31111 Morgan Hill Dr SE
- 0 Morgan Hill Dr SE Unit 3146633
- 0 Morgan Hill Dr SE Unit 8651550
- 0 Morgan Hill Dr SE Unit 8205837
- 0 Morgan Hill Dr SE Unit 7597805
- 0 Morgan Hill Dr SE Unit 7540163
- 0 Morgan Hill Dr SE
- 0 Garret Hill Ct SE Unit 7535934
- 0 Garret Hill Ct SE Unit 3164744
- 0 Garret Hill Ct SE Unit 8210631
- 0 Garret Hill Ct SE
- 2318 Garrett Hill Ct
- 2304 Morgan Hill Dr
- 2315 Garrett Hill Ct
- 2314 Morgan Hill Dr
- 2319 Morgan Hill Dr
- 2318 Garrett Hills Ct
- 2299 Morgan Hill Dr
- 2309 Morgan Hill Dr
- 2274 Morgan Hill Dr
