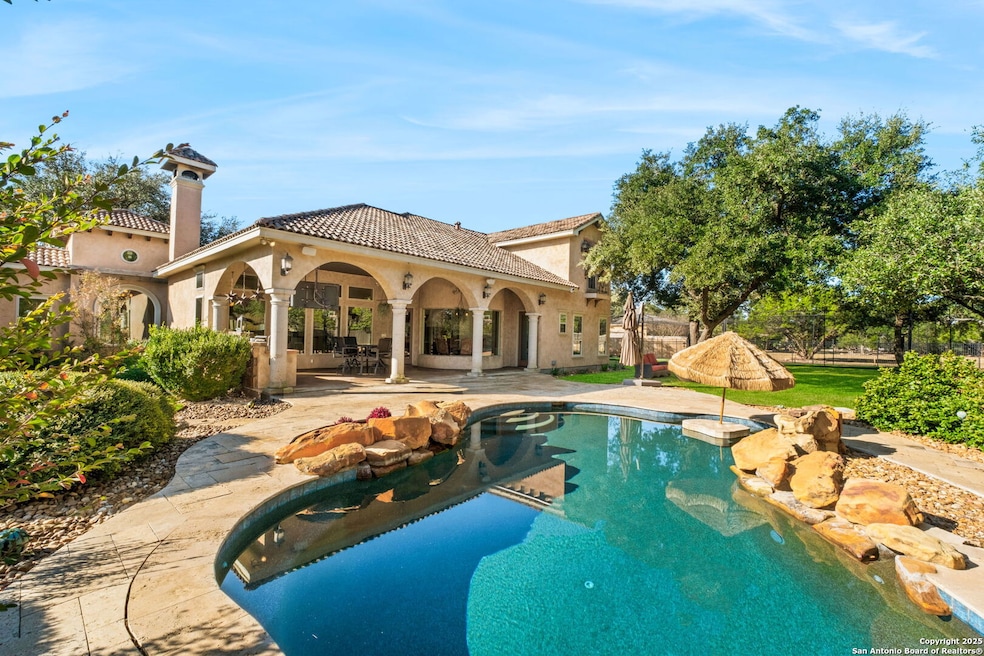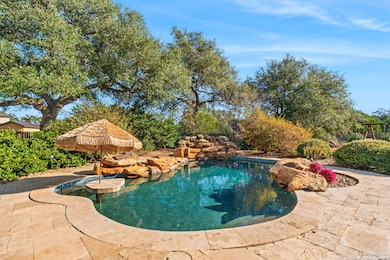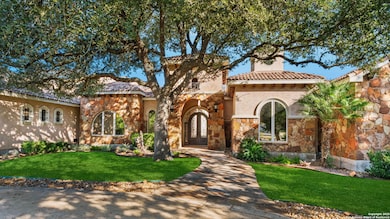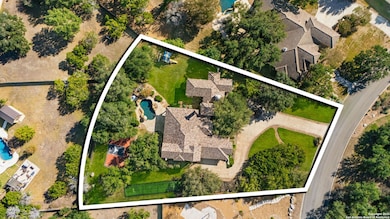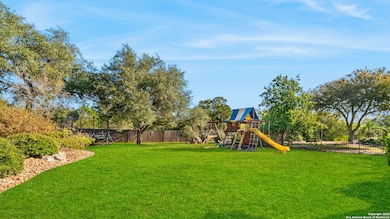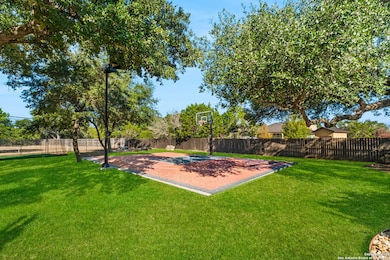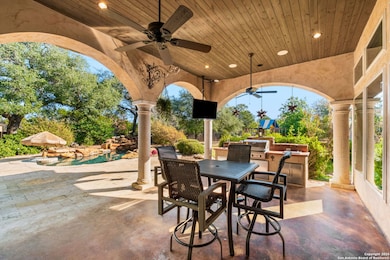31113 Knotty Grove Boerne, TX 78015
Estimated payment $7,278/month
Total Views
119
4
Beds
4
Baths
4,068
Sq Ft
$270
Price per Sq Ft
Highlights
- Golf Course Community
- Private Pool
- Atrium Room
- Fair Oaks Ranch Elementary School Rated A
- 0.96 Acre Lot
- Clubhouse
About This Home
Stunning single-story 4 bedroom / 4 bath / 3 car garage home in the community of Fair Oaks Ranch. This spacious 4,068 sqft residence offers a bright open floor plan with elegant living areas, a chef-inspired kitchen, and a luxurious primary suite. Designed for comfort and entertaining, the home also features generous secondary bedrooms, high-end finishes, and a beautiful outdoor space perfect for relaxing or hosting gatherings. Located in the highly sought-after Boerne ISD with convenient access to shopping, dining, and major highways. Welcome Home!
Home Details
Home Type
- Single Family
Est. Annual Taxes
- $17,683
Year Built
- Built in 2007
Lot Details
- 0.96 Acre Lot
- Level Lot
HOA Fees
- $6 Monthly HOA Fees
Home Design
- Slab Foundation
- Foam Insulation
- Tile Roof
- Roof Vent Fans
- Clay Roof
- Radiant Barrier
- Stucco
Interior Spaces
- 4,068 Sq Ft Home
- Property has 2 Levels
- Wet Bar
- Ceiling Fan
- Chandelier
- Wood Burning Fireplace
- Gas Fireplace
- Double Pane Windows
- Window Treatments
- Family Room with Fireplace
- Two Living Areas
- Game Room
- Atrium Room
- 12 Inch+ Attic Insulation
- Washer Hookup
Kitchen
- Walk-In Pantry
- Built-In Self-Cleaning Oven
- Gas Cooktop
- Stove
- Microwave
- Ice Maker
- Dishwasher
- Disposal
Flooring
- Wood
- Carpet
- Concrete
- Ceramic Tile
Bedrooms and Bathrooms
- 4 Bedrooms
- 4 Full Bathrooms
Home Security
- Security System Leased
- Fire and Smoke Detector
Parking
- 3 Car Garage
- Driveway Level
Accessible Home Design
- Handicap Shower
- Wheelchair Height Mailbox
- Low Closet Rods
- Doors swing in
- Doors with lever handles
- Doors are 32 inches wide or more
- Entry Slope Less Than 1 Foot
Eco-Friendly Details
- Energy-Efficient HVAC
- ENERGY STAR Qualified Equipment
Pool
- Private Pool
- Spa
- Fence Around Pool
Outdoor Features
- Outdoor Gas Grill
Schools
- Fair Oaks Elementary School
- Boerne S Middle School
- Champion High School
Utilities
- Zoned Heating and Cooling
- Dehumidifier
- Programmable Thermostat
- Tankless Water Heater
- Water Softener is Owned
- Cable TV Available
Listing and Financial Details
- Legal Lot and Block 645 / 1
- Assessor Parcel Number 1522001306450
Community Details
Overview
- $150 HOA Transfer Fee
- Fair Oaks Ranch Homeowners Assn. Association
- Built by Sonora Homes
- Fair Oaks Ranch Subdivision
- Mandatory home owners association
Amenities
- Clubhouse
Recreation
- Golf Course Community
- Tennis Courts
- Sport Court
- Community Pool
- Park
- Trails
Map
Create a Home Valuation Report for This Property
The Home Valuation Report is an in-depth analysis detailing your home's value as well as a comparison with similar homes in the area
Home Values in the Area
Average Home Value in this Area
Tax History
| Year | Tax Paid | Tax Assessment Tax Assessment Total Assessment is a certain percentage of the fair market value that is determined by local assessors to be the total taxable value of land and additions on the property. | Land | Improvement |
|---|---|---|---|---|
| 2025 | $13,272 | $1,056,810 | $313,600 | $743,210 |
| 2024 | $13,272 | $1,038,340 | -- | -- |
| 2023 | $15,824 | $943,945 | $0 | $0 |
| 2022 | $12,969 | $858,132 | -- | -- |
| 2021 | $12,986 | $780,120 | $138,250 | $641,870 |
| 2020 | $13,236 | $780,120 | $138,250 | $641,870 |
| 2019 | $13,782 | $780,120 | $138,250 | $641,870 |
| 2018 | $16,353 | $780,120 | $138,250 | $641,870 |
| 2017 | $15,815 | $798,700 | $138,250 | $660,450 |
| 2016 | $14,377 | $700,610 | $121,270 | $579,340 |
| 2015 | $12,690 | $659,930 | $121,270 | $538,660 |
| 2014 | $12,690 | $659,930 | $121,270 | $538,660 |
| 2013 | -- | $642,290 | $121,270 | $521,020 |
Source: Public Records
Property History
| Date | Event | Price | List to Sale | Price per Sq Ft | Prior Sale |
|---|---|---|---|---|---|
| 11/14/2025 11/14/25 | Pending | -- | -- | -- | |
| 11/13/2025 11/13/25 | For Sale | $1,100,000 | +29.4% | $270 / Sq Ft | |
| 01/06/2018 01/06/18 | Off Market | -- | -- | -- | |
| 10/08/2017 10/08/17 | Sold | -- | -- | -- | View Prior Sale |
| 09/08/2017 09/08/17 | Pending | -- | -- | -- | |
| 08/10/2017 08/10/17 | For Sale | $850,000 | -- | $209 / Sq Ft |
Source: San Antonio Board of REALTORS®
Purchase History
| Date | Type | Sale Price | Title Company |
|---|---|---|---|
| Vendors Lien | -- | F | |
| Vendors Lien | -- | None Available | |
| Vendors Lien | -- | -- |
Source: Public Records
Mortgage History
| Date | Status | Loan Amount | Loan Type |
|---|---|---|---|
| Open | $424,100 | New Conventional | |
| Previous Owner | $417,000 | New Conventional | |
| Previous Owner | $83,885 | Purchase Money Mortgage |
Source: Public Records
Source: San Antonio Board of REALTORS®
MLS Number: 1922583
APN: 50496
Nearby Homes
- 8609 Cavalry Dr
- 8628 Delta Dawn Ln
- 8703 Rolling Acres Trail
- 31763 Scarteen
- 30900 Woodbine Way Way
- 31360 Wild Oak Hill
- 30900 Wood Bine Way
- 121 Kendall Ridge
- 31421 Wild Oak Hill
- 8065 Rock Oak Cir
- 31362 Rexon Cir
- 37 Old Fredericksburg Rd
- 29714 Fairway Vista Dr
- 8506 Fairway Spring
- 8040 Rolling Acres Trail
- 8534 Fairway Trail Dr
- 29759 Slate Creek
- 143 Cascade Caverns Rd
- 29342 Seabiscuit Dr
- 7947 Valley Crest
