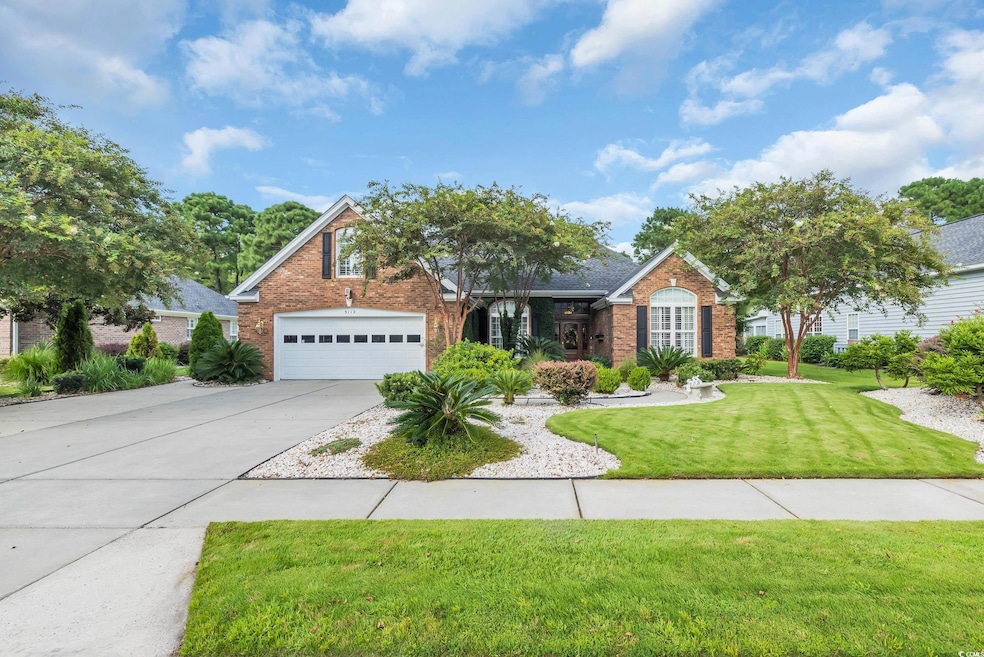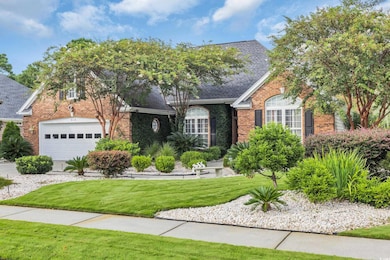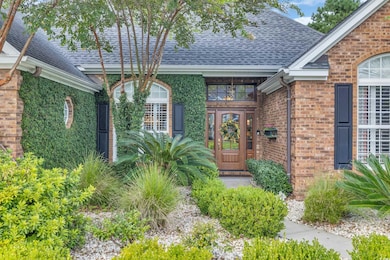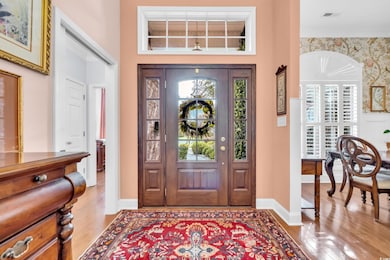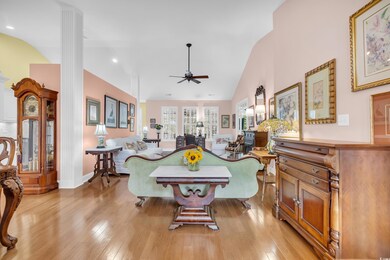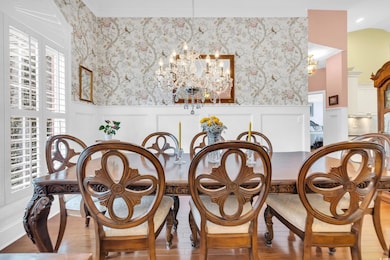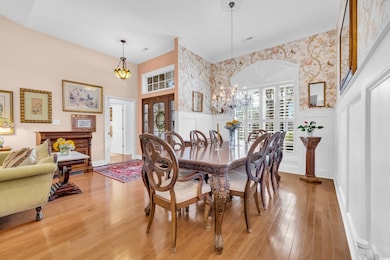
3112 Bayhaven Dr Myrtle Beach, SC 29579
Estimated payment $3,279/month
Highlights
- Clubhouse
- Contemporary Architecture
- Main Floor Bedroom
- Carolina Forest Elementary School Rated A-
- Vaulted Ceiling
- Bonus Room
About This Home
Back on the market- no fault to seller! INGROUND POOL & LUXURIOUS LANDSCAPING. This brick-front home features 4 bedrooms and 3 baths, surrounded by lush gardens and timeless charm. Thoughtful upgrades are evident throughout, blending elegance with comfort. From the moment you arrive, the extended driveway, enchanting greenery climbing up the brick facade along with the landscaped grounds create the feeling of stepping into the pages of "Better Homes & Gardens." Inside, you’ll find it to be carpet-free with tray and vaulted ceilings, wainscoting, plantation shutters throughout, and an updated kitchen with granite countertops and marble backsplash. The spacious master suite features a beautifully renovated bathroom with a walk-in shower, his/her separate sinks and your washer & dryer. The two additional bedrooms and bathroom include a pocket door for added privacy and a suite-like feeling. A cozy living room with fireplace (propane hookup) opens to a custom addition family room with built in bookshelves creating the perfect TV or gathering space. Upstairs, the large bonus room, used as a bedroom, has its own full bath and a Mr. Cool, mini-split A/C unit for year-round personal comfort. Access the backyard from either the primary bedroom or the screened-in lanai off the family room. Outdoors, the property is nothing short of breathtaking. A sparkling pool is framed by lush gardens, an iron gated fence, and mature landscaping. Relax in the screened-in patio or enjoy the privacy of your beautifully landscaped backyard, complete with a storage shed, irrigation system, and even some patio furniture that conveys. New exterior lights and ceiling fans throughout add to the many thoughtful details. In the gardens you’ll be greeted by emerald zoysia grass, azaleas galore, hydrangeas, a fig tree, Mexican petunias, butterfly bushes, crepe myrtles, Japanese maple, palm trees, daylilies, roses, cactus, loquat, a charming trellis draped with wisteria plus more. Located in Waterford Plantation, this home offers almost 2400 heated sq. ft. If you’ve been searching for a home that blends elegance, character, and natural beauty, this one-of-a-kind property is the epitome of refined living. This community offers true resort-style living with an outdoor pool, clubhouse, fitness center, basketball courts, tennis courts, and walking sidewalks—plus community events for all ages. HVAC (2020), Roof (2021), Water Heater (2021), and a 6-zone irrigation system. Community Amenities: Pool, tennis courts, basketball courts, walking trails, and more. Conveniently located near top-rated Carolina Forest schools, shopping, dining, golf, hospitals, Myrtle Beach International Airport, and the world-famous beaches of the Grand Strand. All measurements and square footage are approximate and not guaranteed. Buyers are responsible for verification of all information, including HOA info.
Home Details
Home Type
- Single Family
Est. Annual Taxes
- $1,218
Year Built
- Built in 2005
Lot Details
- 0.28 Acre Lot
- Fenced
- Rectangular Lot
- Property is zoned PUD
HOA Fees
- $88 Monthly HOA Fees
Parking
- 2 Car Attached Garage
- Garage Door Opener
Home Design
- Contemporary Architecture
- Brick Exterior Construction
- Slab Foundation
- Vinyl Siding
- Tile
Interior Spaces
- 2,335 Sq Ft Home
- 1.5-Story Property
- Tray Ceiling
- Vaulted Ceiling
- Ceiling Fan
- Plantation Shutters
- Living Room with Fireplace
- Formal Dining Room
- Bonus Room
- Screened Porch
- Washer and Dryer
Kitchen
- Range
- Microwave
- Dishwasher
- Stainless Steel Appliances
- Solid Surface Countertops
- Disposal
Bedrooms and Bathrooms
- 4 Bedrooms
- Main Floor Bedroom
- Split Bedroom Floorplan
- Bathroom on Main Level
- 3 Full Bathrooms
Home Security
- Home Security System
- Storm Doors
Schools
- Carolina Forest Elementary School
- Ten Oaks Middle School
- Carolina Forest High School
Utilities
- Central Heating and Cooling System
- Cooling System Mounted To A Wall/Window
- Underground Utilities
- Propane
- Water Heater
- Phone Available
- Cable TV Available
Additional Features
- Patio
- Outside City Limits
Community Details
Overview
- Association fees include electric common, trash pickup, pool service, common maint/repair
- The community has rules related to fencing, allowable golf cart usage in the community
Amenities
- Clubhouse
Recreation
- Tennis Courts
- Community Pool
Map
Home Values in the Area
Average Home Value in this Area
Tax History
| Year | Tax Paid | Tax Assessment Tax Assessment Total Assessment is a certain percentage of the fair market value that is determined by local assessors to be the total taxable value of land and additions on the property. | Land | Improvement |
|---|---|---|---|---|
| 2024 | $1,218 | $17,301 | $4,355 | $12,946 |
| 2023 | $1,045 | $10,782 | $2,474 | $8,308 |
| 2021 | $920 | $10,782 | $2,474 | $8,308 |
| 2020 | $808 | $10,782 | $2,474 | $8,308 |
| 2019 | $808 | $10,782 | $2,474 | $8,308 |
| 2018 | $1,042 | $11,126 | $1,630 | $9,496 |
| 2017 | $1,027 | $11,126 | $1,630 | $9,496 |
| 2016 | -- | $11,126 | $1,630 | $9,496 |
| 2015 | $1,027 | $11,126 | $1,630 | $9,496 |
| 2014 | $947 | $11,126 | $1,630 | $9,496 |
Property History
| Date | Event | Price | List to Sale | Price per Sq Ft |
|---|---|---|---|---|
| 08/21/2025 08/21/25 | For Sale | $589,000 | -- | $252 / Sq Ft |
Purchase History
| Date | Type | Sale Price | Title Company |
|---|---|---|---|
| Deed | $279,000 | -- | |
| Deed | -- | None Available | |
| Deed | $254,900 | -- | |
| Deed | $138,570 | -- |
About the Listing Agent

By choosing Real Estate, which is my true passion, I've been given the opportunity to work with clients utilizing the skills that make me the very best at communication, listening, knowledge, negotiations and business management. Backed by my team at INNOVATE Real Estate, I have all the tools necessary to make each transaction smooth and successful and will help you sell your home or even assist with your next dream home.
Yes, I am originally from Staten Island, NY but have been living
Lisa's Other Listings
Source: Coastal Carolinas Association of REALTORS®
MLS Number: 2520440
APN: 39904020007
- 4715 Harvest Dr
- 7021 Woodsong Dr
- 8204 Caddis Ct
- 4190 Setter Ct
- 8605 Hopper Ct
- 4818 Harvest Dr
- 4800 New Haven Ct
- 4920 Windsor Green Way Unit 302
- 4930 Windsor Green Way Unit 301
- 4909 Britewater Ct Unit 202
- 4907 Britewater Ct Unit 102
- 0 Gardner Lacy Rd
- 4920 Twin Pond Ct Unit CT202
- 4818 Innisbrook Ct Unit 603
- 4980 Windsor Green Way Unit 101
- 4917 Twin Pond Ct Unit 102
- 4814 Innisbrook Ct Unit 407
- 463 Springlake Dr
- 5000 Windsor Green Way Unit 202
- 5000 Windsor Green Way Unit 204
- 110 Chanticleer Village Dr
- 219 Springlake Dr
- 4838 Innisbrook Ct Unit 1201
- 4838 Innisbrook Ct Unit Building 12, Unit 1
- 5042 Belleglen Ct Unit 202
- 5054 Belleglen Ct Unit 201
- 584 Summerhill Dr
- 4911 Signature Dr
- 300 Wappoo Creek Rd
- 4636 Canterbury Dr
- 335 Marigold Dr
- 2774 Sanctuary Blvd
- 291 Ferretti St
- 283 Ferretti St Unit Yorktown
- 283 Ferretti St Unit Concord
- 283 Ferretti St Unit Lexington
- 101 Grand Bahama Dr
- 730 Glenbriar Dr
- 112 Hera Way
- 4857 Southgate Pkwy
