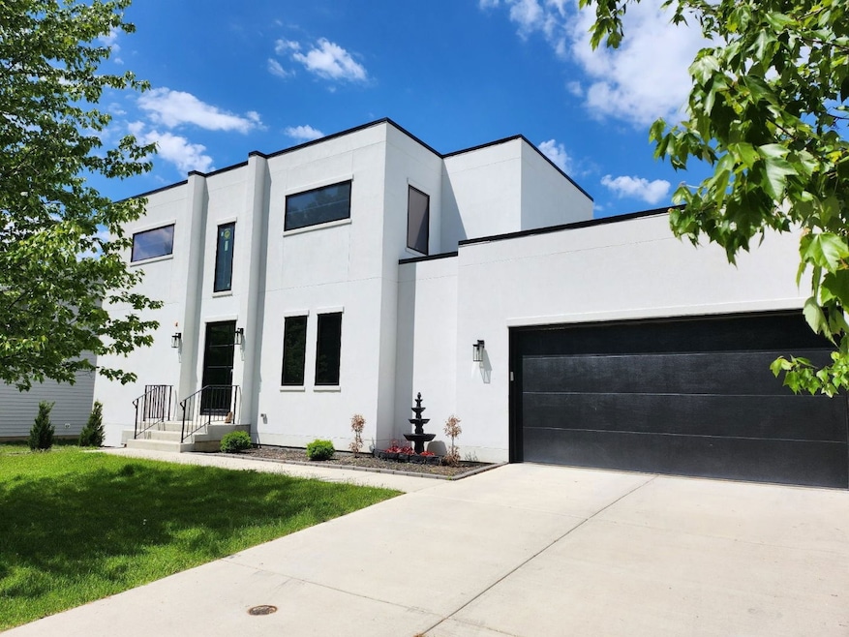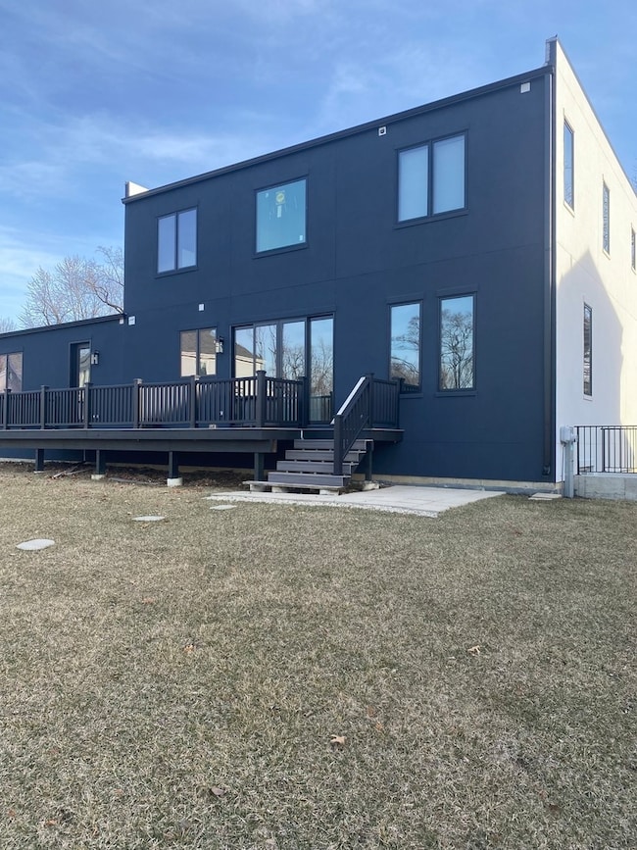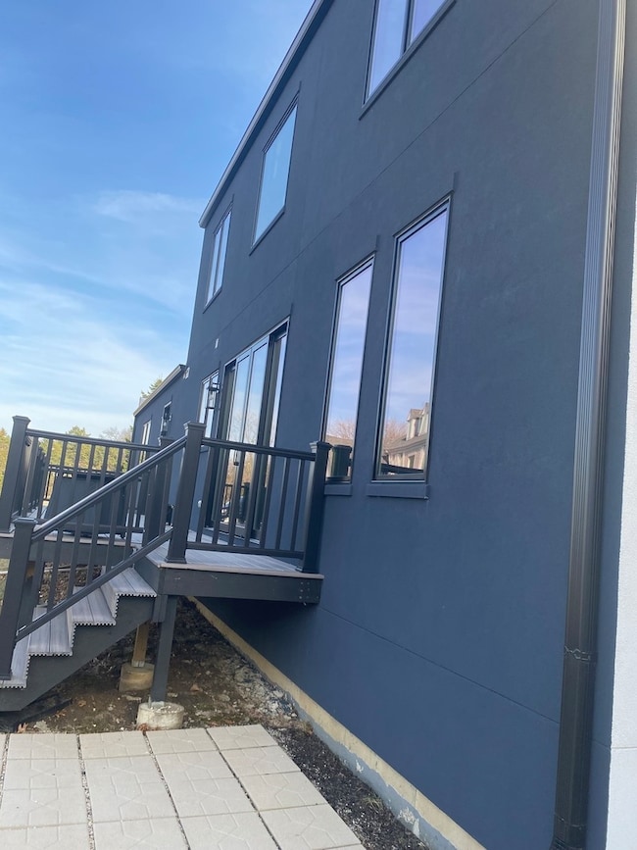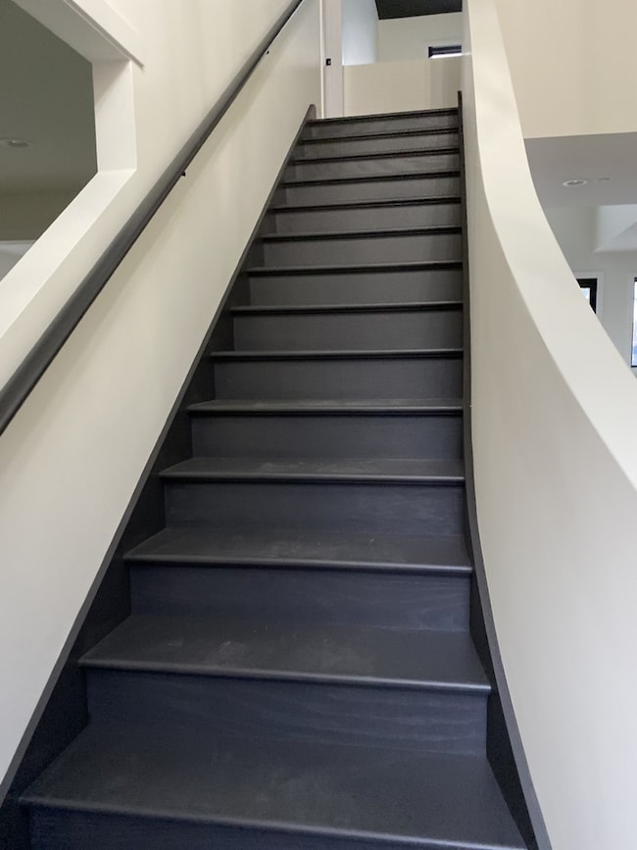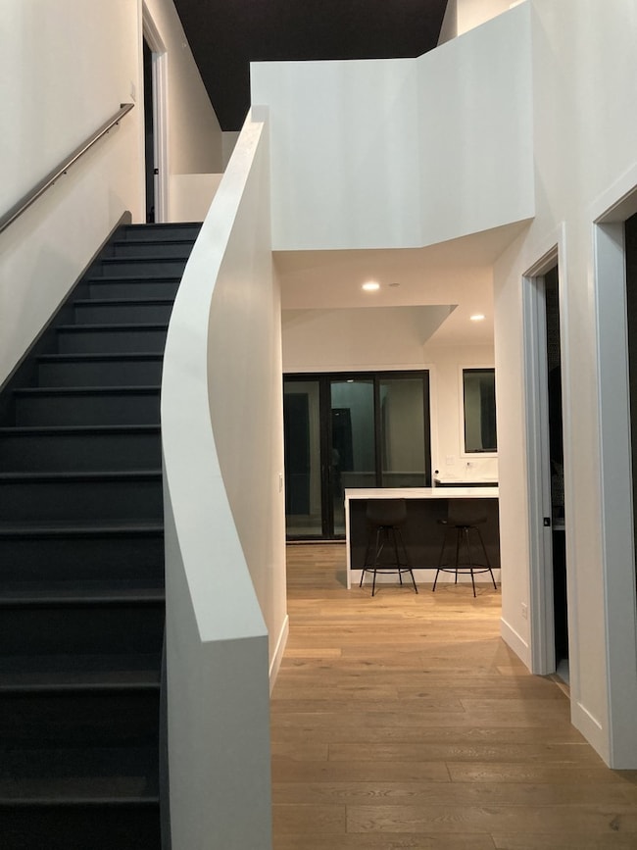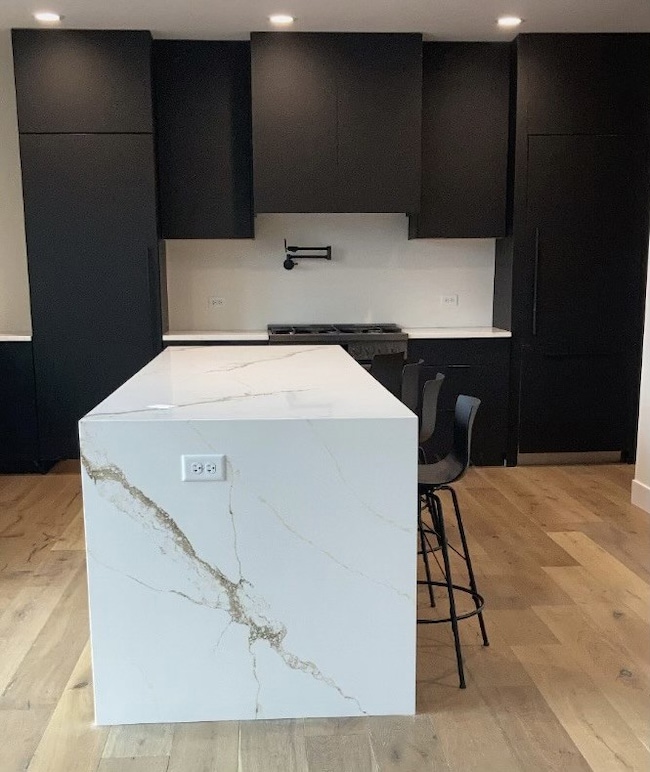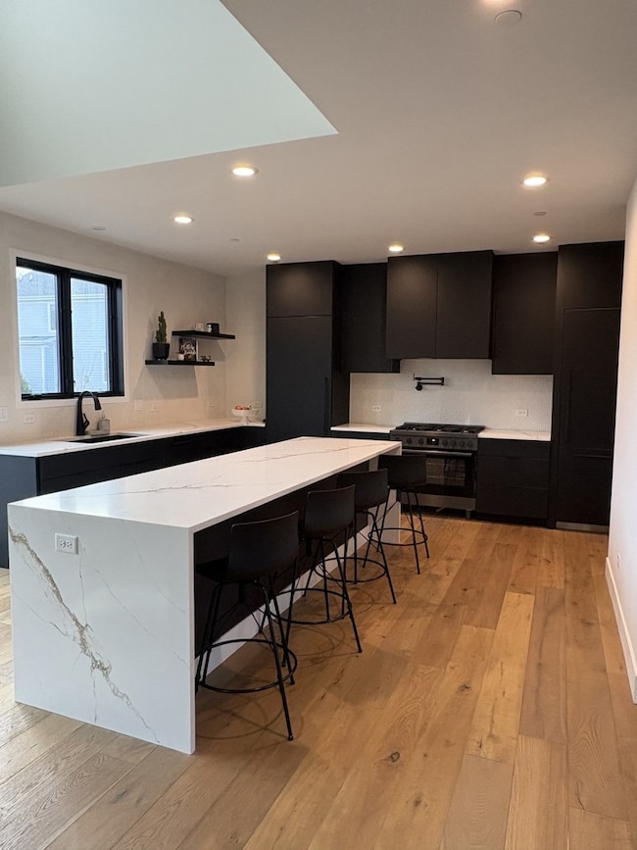
NEW CONSTRUCTION
$200K PRICE DROP
3112 Cara Ln Oak Brook, IL 60523
North Westmont NeighborhoodEstimated payment $8,305/month
Total Views
21,476
4
Beds
2.5
Baths
4,000
Sq Ft
$350
Price per Sq Ft
Highlights
- New Construction
- Contemporary Architecture
- Bar Fridge
- Belle Aire Elementary School Rated A-
- Wood Flooring
- Living Room
About This Home
Beautiful new construction, 4 bedroom comfortable modern home. Secluded small gated community with only 4 residences. Private exclusive area. Close to Oak Brook Mall, golf clubs, and fine dinning. High end finishes, oak floors, Pella windows ect.
Home Details
Home Type
- Single Family
Est. Annual Taxes
- $8,301
Year Built
- Built in 2025 | New Construction
Parking
- 2 Car Garage
- Parking Included in Price
Home Design
- Contemporary Architecture
Interior Spaces
- 4,000 Sq Ft Home
- 2-Story Property
- Bar Fridge
- Ceiling Fan
- Living Room
- Open Floorplan
- Dining Room
- Wood Flooring
Kitchen
- Range
- Dishwasher
Bedrooms and Bathrooms
- 4 Bedrooms
- 4 Potential Bedrooms
Laundry
- Laundry Room
- Dryer
- Washer
Basement
- Basement Fills Entire Space Under The House
- Sump Pump
- Finished Basement Bathroom
Home Security
- Carbon Monoxide Detectors
- Fire Sprinkler System
Schools
- Belle Aire Elementary School
- Herrick Middle School
Utilities
- Central Air
- Heating System Uses Natural Gas
- Lake Michigan Water
Listing and Financial Details
- Homeowner Tax Exemptions
Map
Create a Home Valuation Report for This Property
The Home Valuation Report is an in-depth analysis detailing your home's value as well as a comparison with similar homes in the area
Home Values in the Area
Average Home Value in this Area
Tax History
| Year | Tax Paid | Tax Assessment Tax Assessment Total Assessment is a certain percentage of the fair market value that is determined by local assessors to be the total taxable value of land and additions on the property. | Land | Improvement |
|---|---|---|---|---|
| 2024 | $12,577 | $262,456 | $73,362 | $189,094 |
| 2023 | $6,359 | $126,290 | $67,840 | $58,450 |
| 2022 | $3,310 | $65,410 | $65,410 | $0 |
| 2021 | $3,023 | $63,780 | $63,780 | $0 |
| 2020 | $2,959 | $62,380 | $62,380 | $0 |
| 2019 | $2,855 | $59,310 | $59,310 | $0 |
| 2018 | $4,907 | $100,250 | $100,250 | $0 |
| 2017 | $6,771 | $139,810 | $139,810 | $0 |
| 2016 | $6,582 | $131,710 | $131,710 | $0 |
| 2015 | $6,474 | $122,700 | $122,700 | $0 |
Source: Public Records
Property History
| Date | Event | Price | Change | Sq Ft Price |
|---|---|---|---|---|
| 08/05/2025 08/05/25 | Price Changed | $1,399,999 | -4.0% | $350 / Sq Ft |
| 05/27/2025 05/27/25 | Price Changed | $1,459,000 | 0.0% | $365 / Sq Ft |
| 05/27/2025 05/27/25 | For Sale | $1,459,000 | -4.3% | $365 / Sq Ft |
| 05/16/2025 05/16/25 | Off Market | $1,525,000 | -- | -- |
| 04/17/2025 04/17/25 | Price Changed | $1,525,000 | -4.7% | $381 / Sq Ft |
| 03/20/2025 03/20/25 | For Sale | $1,599,999 | +858.1% | $400 / Sq Ft |
| 08/31/2020 08/31/20 | Sold | $167,000 | -11.6% | $47 / Sq Ft |
| 06/25/2020 06/25/20 | Pending | -- | -- | -- |
| 01/25/2020 01/25/20 | For Sale | $189,000 | -- | $53 / Sq Ft |
Source: Midwest Real Estate Data (MRED)
Purchase History
| Date | Type | Sale Price | Title Company |
|---|---|---|---|
| Warranty Deed | $167,000 | Chicago Title | |
| Deed | $1,100,000 | None Available |
Source: Public Records
Mortgage History
| Date | Status | Loan Amount | Loan Type |
|---|---|---|---|
| Open | $56,274 | Credit Line Revolving | |
| Open | $250,000 | New Conventional |
Source: Public Records
Similar Homes in Oak Brook, IL
Source: Midwest Real Estate Data (MRED)
MLS Number: 12317305
APN: 06-33-103-050
Nearby Homes
- 3010 Meyers Rd
- 3220 Meyers Rd
- 19W019 Avenue Barbizon Unit 2
- 2S658 Avenue Vendome
- 2824 Avenue Loire
- 3412 Meyers Rd
- 1004 Midwest Club Pkwy
- 2S631 Avenue Latour
- 2919 35th St
- 1003 Midwest Club Pkwy
- 19W113 Avenue Normandy S
- 301 Hambletonian Dr
- 2605 35th St
- 19W286 Governors Trail Unit 13
- 2525 35th St
- 2014 Midwest Club Pkwy
- 1701 Midwest Club Pkwy
- 1912 Midwest Club Pkwy
- 3105 38th St
- 3525 S Cass Ct Unit 302
- 2701 Technology Dr
- 201 W Oakley Dr N
- 2003 S Meyers Rd
- 55 Yorktown Shopping Center
- 50 Yorktown Shopping Center
- 2200 S Grace St
- 2760 S Highland Ave
- 2233 S Highland Ave
- 2720 S Highland Ave
- 59 Regent Dr
- 260 E 22nd St
- 2020 Saint Regis Dr Unit 607
- 18-070 W Royce Blvd
- 2001 S Highland Ave
- 17W720 Butterfield Rd
- 504 Revere Ave
- 515 N Cass Ave Unit 2G
- 508 N Cass Ave
- 1006 E 15th St
- 44 Kingston Dr
