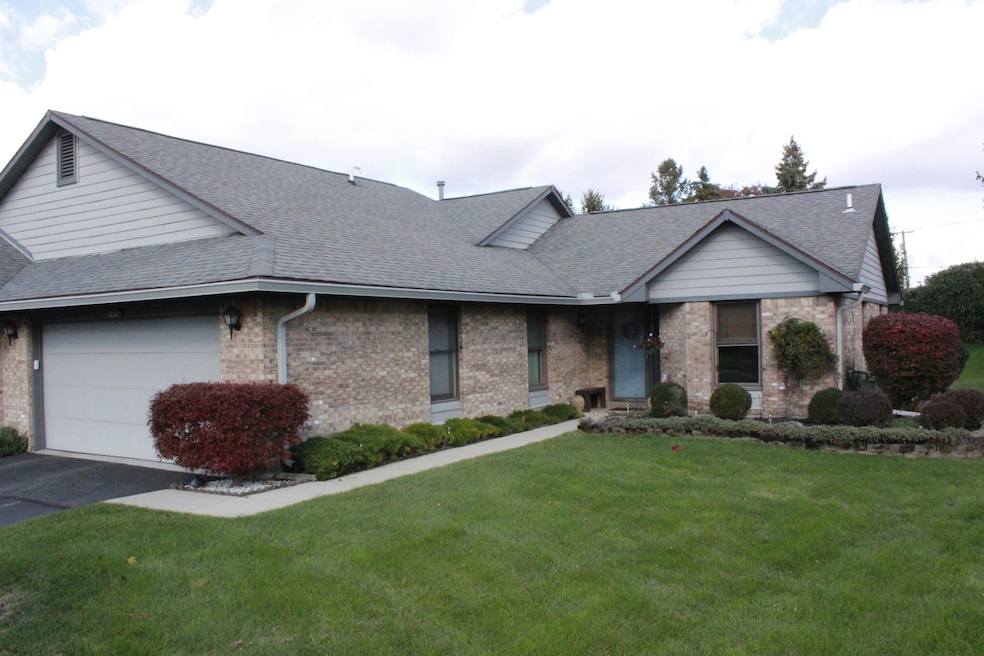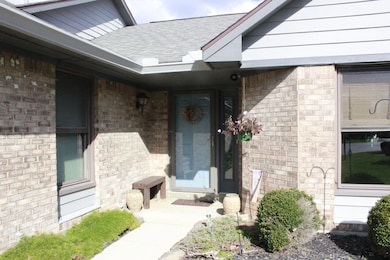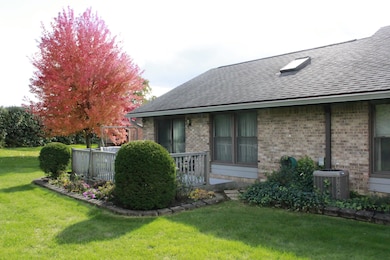3112 Country Side Ct Unit 3112 Springfield, OH 45503
Estimated payment $1,788/month
Highlights
- Deck
- 2 Car Attached Garage
- 1-Story Property
- Skylights
- Walk-In Closet
- Forced Air Heating and Cooling System
About This Home
Welcome home to this spacious 2-bedroom, 2-bath condo located in the desirable Northwood Lakes Condominium Association. This home offers comfort, quality, and easy living with an attached 2-car garage and thoughtful updates throughout. Step inside to find a bright, open layout featuring a large living room and a formal dining room with a skylight, filling the space with natural light. The kitchen boasts Corian countertops, KraftMaid cabinetry, and tile flooring, with a breakfast area perfect for casual dining. Tile continues through the entryway, hallway, bathrooms, and laundry room for a clean, cohesive look. Enjoy peaceful views from your sliding patio door leading to a large composite deck, overlooking beautifully landscaped green space--ideal for morning coffee or evening relaxation. Additional highlights include All Seal replacement windows, newer furnace, A/C, water heater, roof, and gutters, ensuring peace of mind and efficiency for years to come. This condo offers a rare combination of space, updates, and serene surroundings in a well-kept community--don't miss this opportunity!
Property Details
Home Type
- Condominium
Est. Annual Taxes
- $1,802
Year Built
- Built in 1990
HOA Fees
- $351 Monthly HOA Fees
Parking
- 2 Car Attached Garage
- Garage Door Opener
Home Design
- Brick Exterior Construction
- Slab Foundation
Interior Spaces
- 1,346 Sq Ft Home
- 1-Story Property
- Ceiling Fan
- Skylights
Kitchen
- Range
- Microwave
- Dishwasher
Bedrooms and Bathrooms
- 2 Bedrooms
- Walk-In Closet
- 2 Full Bathrooms
Outdoor Features
- Deck
Utilities
- Forced Air Heating and Cooling System
- Heating System Uses Natural Gas
- Natural Gas Connected
- Gas Water Heater
Community Details
- Association fees include trash, ground maintenance, snow removal
Listing and Financial Details
- Assessor Parcel Number 3200300020800039
Map
Home Values in the Area
Average Home Value in this Area
Tax History
| Year | Tax Paid | Tax Assessment Tax Assessment Total Assessment is a certain percentage of the fair market value that is determined by local assessors to be the total taxable value of land and additions on the property. | Land | Improvement |
|---|---|---|---|---|
| 2024 | $1,765 | $52,250 | $11,030 | $41,220 |
| 2023 | $1,765 | $52,250 | $11,030 | $41,220 |
| 2022 | $1,789 | $52,250 | $11,030 | $41,220 |
| 2021 | $1,586 | $41,840 | $8,750 | $33,090 |
| 2020 | $1,588 | $41,840 | $8,750 | $33,090 |
| 2019 | $1,620 | $41,840 | $8,750 | $33,090 |
| 2018 | $1,761 | $43,540 | $10,500 | $33,040 |
| 2017 | $1,497 | $44,279 | $10,500 | $33,779 |
| 2016 | $1,486 | $44,279 | $10,500 | $33,779 |
| 2015 | $1,550 | $44,279 | $10,500 | $33,779 |
| 2014 | $1,550 | $44,279 | $10,500 | $33,779 |
| 2013 | $1,546 | $44,279 | $10,500 | $33,779 |
Property History
| Date | Event | Price | List to Sale | Price per Sq Ft |
|---|---|---|---|---|
| 10/31/2025 10/31/25 | For Sale | $245,900 | -- | $183 / Sq Ft |
Purchase History
| Date | Type | Sale Price | Title Company |
|---|---|---|---|
| Warranty Deed | $135,900 | -- | |
| Deed | $87,500 | -- |
Mortgage History
| Date | Status | Loan Amount | Loan Type |
|---|---|---|---|
| Previous Owner | $80,000 | New Conventional |
Source: Western Regional Information Systems & Technology (WRIST)
MLS Number: 1042320
APN: 32-00300-02080-0039
- 1922 Wedgewood Cir
- 1920 Wedgewood Cir
- 3316 Sudbury St
- 2022 Westboro Ave
- 3500 Oakmont Ct
- 3231 Vineyard St
- 2939 Mechanicsburg Rd
- 3307 Tackett St
- 2805 Old Oak Ln
- 3214 Revels St
- 1781 Pinehurst Dr
- 1507 Kingsgate Rd
- 1505 Kingsgate Rd
- 1503 Kingsgate Rd
- 1501 Kingsgate Rd
- 3631 Kingsgate Ln
- 1509 Kingsgate Rd
- 3452 Bosart Rd
- 1347 Villa Rd
- 3950 Cabot Dr
- 1835 E Home Rd
- 4725 Security Dr
- 4887 Ridgewood Rd E
- 2310 N Limestone St
- 700 E McCreight Ave
- 124 E Cecil St
- 3225 Maplewood Ave
- 2100 E High St
- 1910 E High St
- 2680 E High St
- 2650 E High St
- 1590-1592 E High St
- 1576 E High St
- 731 E High St
- 124 E Main St Unit Johnson Flats 2A
- 25 Mill Run Place
- 44 W High St Unit B
- 536 Homeview Ave





