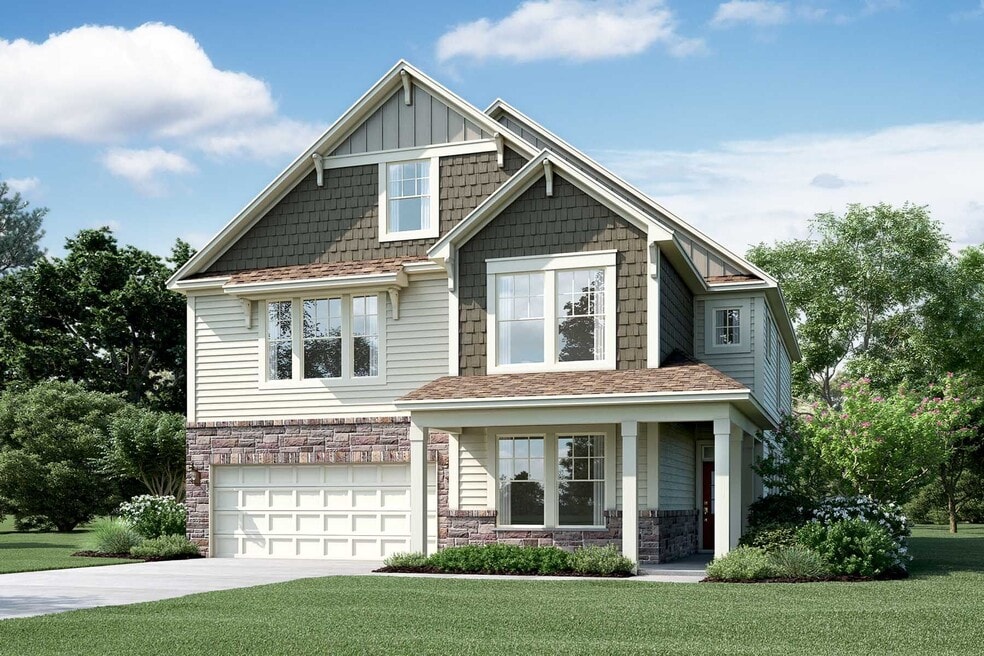
Estimated payment $5,214/month
Highlights
- New Construction
- Clubhouse
- Community Pool
- Apex Friendship Middle School Rated A
- No HOA
- Community Playground
About This Home
The Brittain is our most expansive home design, offering 3,200 to 3,900 square feet of thoughtfully designed living space. From the moment you step into the grand foyer, you’ll be welcomed by a flex room—perfect for a home office, formal sitting area, or playroom—along with a convenient powder room nearby. A Layout Designed for Entertaining As you move past the elegant staircase, the home opens up to an impressive 18' x 16' great room that seamlessly connects to the kitchen and breakfast area, all overlooking the patio for effortless indoor-outdoor living. The spacious kitchen boasts an island, a generous double-door pantry, and a bright breakfast area with access to the backyard. For those who love to cook and entertain, an optional extended island provides even more prep space. For more formal gatherings, the dining room is tucked around the corner, with the option to add a tray ceiling for an elevated touch of elegance. Thoughtfully Designed Second Floor Upstairs, a versatile loft provides extra living space and can be enclosed with closets to create an additional bedroom if needed. The owner’s suite is a true retreat, featuring a spacious walk-in shower with a seat and bench, dual vanities, a linen closet, and a private water closet for added comfort. Three additional bedrooms, two full baths, and a convenient second-floor laundry room complete this level. The Brittain is designed for both everyday comfort and effortless entertaining. Contact ...
Builder Incentives
Be in your new home in time for the holidays! For a limited time, you will receive a FREE Move-in Package* and be able to secure first-year rates as low as 2.875%** / 4.9112% APR** with a 2/1 buydown on a 30-year fixed conventional mortgage when u...
Looking for a second home or an investment property? Now is the time with our new 5.875% Rate* / 5.9134% APR* on a 30-year fixed conventional loan when you purchase a new home using M/I Financial, LLC*
Sales Office
| Monday |
10:00 AM - 6:00 PM
|
| Tuesday |
10:00 AM - 6:00 PM
|
| Wednesday |
12:00 PM - 6:00 PM
|
| Thursday |
10:00 AM - 6:00 PM
|
| Friday |
10:00 AM - 6:00 PM
|
| Saturday |
10:00 AM - 6:00 PM
|
| Sunday |
12:00 PM - 6:00 PM
|
Home Details
Home Type
- Single Family
HOA Fees
- No Home Owners Association
Parking
- 2 Car Garage
Home Design
- New Construction
Interior Spaces
- 3-Story Property
Bedrooms and Bathrooms
- 6 Bedrooms
- 5 Full Bathrooms
Community Details
Recreation
- Community Playground
- Community Pool
- Trails
Additional Features
- Clubhouse
Map
Other Move In Ready Homes in Retreat at Friendship - Single Family Signature
About the Builder
- 3212 Beekman Dr Unit Lot 43
- 2425 Picual Way Unit Lot 15
- 2429 Picual Way Unit Lot 14
- 3121 Honeydew Dr Unit Lot 190
- 3142 Cathedral Comb Dr Unit 254
- 3110 Honeydew Dr Unit Lot 198
- 3136 Cathedral Comb Dr Unit 251
- 2415 Picual Way Unit 17
- Retreat at Friendship - Single Family Premier
- 2313 Bee Orchard St Unit Lot 212
- 3113 Honeydew Dr Unit Lot 192
- 3105 Honeydew Dr Unit Lot 194
- Retreat at Friendship - Single Family Signature
- 3113 Honey Dew Dr Unit Lot 193
- Retreat at Friendship - Marquee Collection
- 2208 Yumeewarra Dr
- Bridlewood at Friendship Place - Bridlewood
- 3134 Cathedral Comb Dr Unit 255
- Retreat at Friendship - Townhomes
- 2424 Picual Way Unit Lot 39
