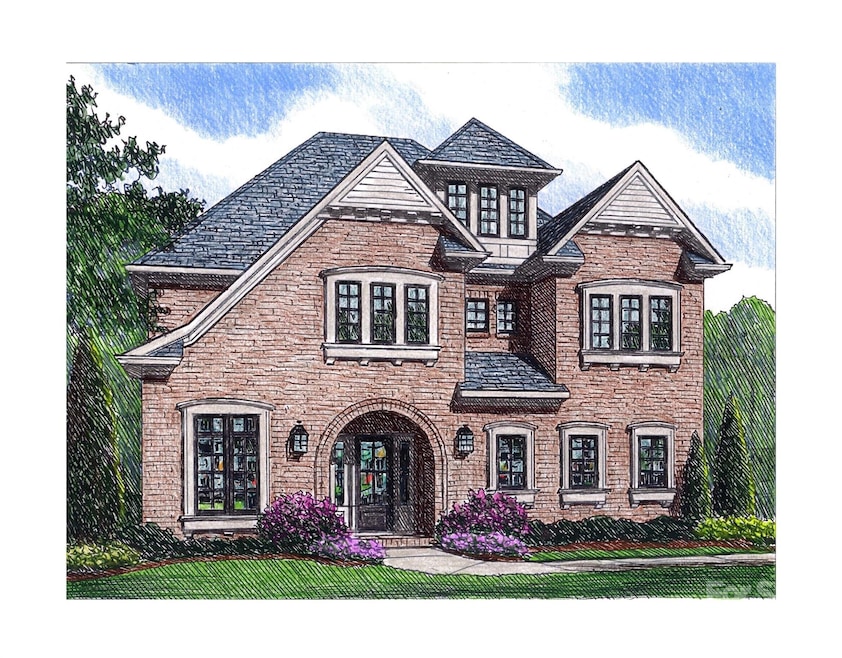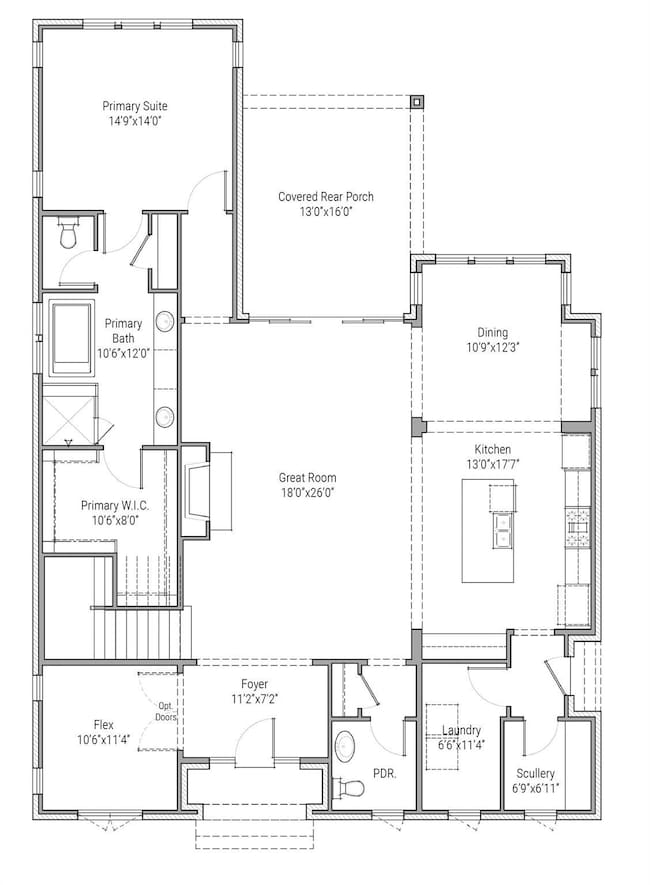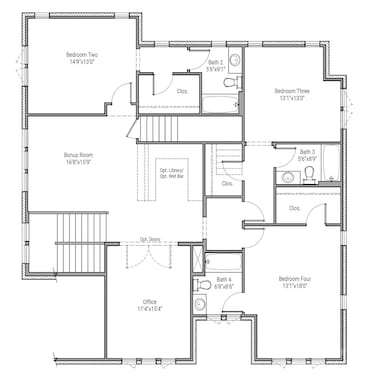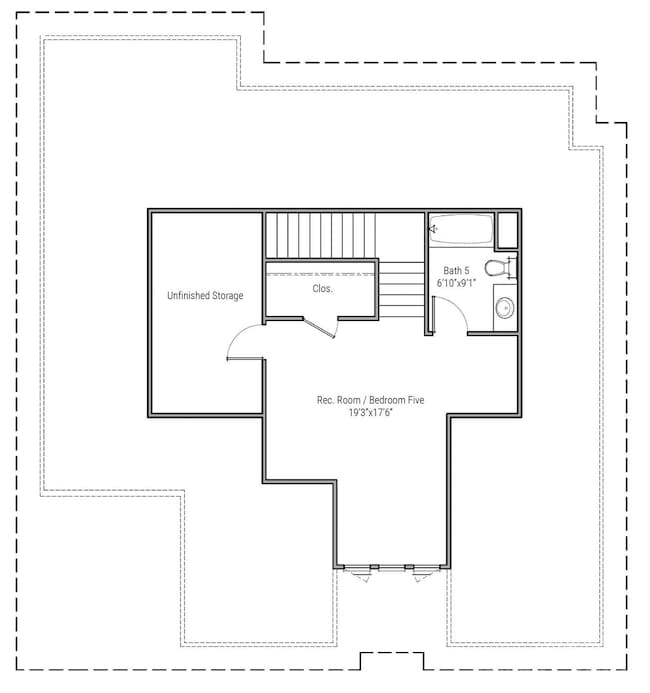3112 Ella Katherine Way Unit 13 Charlotte, NC 28210
Cameron Wood NeighborhoodEstimated payment $13,149/month
Highlights
- New Construction
- Gated Community
- Transitional Architecture
- South Mecklenburg High School Rated A-
- Open Floorplan
- Wood Flooring
About This Home
Located in the gated community of Heydon Hall, this home is one of only 14 available in the community’s final phase. Designed for flexibility, the plan includes a sealed crawl space and an optional finished third floor that adds a rec room or 5th bedroom with full bath, bringing an additional 554 sq ft. to the home. The primary suite is on the main level along with a flex room, large great room, separate dining area, scullery, and a covered rear porch. The second floor offers three spacious bedrooms with en suite baths, plus a bonus room and office—with the option to add a wet bar in the bonus. A detached garage completes this well-designed residence. As with all lots, pools can be added.
Listing Agent
Simonini Realty Inc Brokerage Email: weezy@simonini.com License #305990 Listed on: 11/18/2025
Co-Listing Agent
Simonini Realty Inc Brokerage Email: weezy@simonini.com License #266357
Home Details
Home Type
- Single Family
Year Built
- New Construction
Lot Details
- Infill Lot
- Irrigation
- Lawn
- Property is zoned MX1
Parking
- 2 Car Detached Garage
- Garage Door Opener
- Driveway
Home Design
- Transitional Architecture
- Brick Exterior Construction
- Architectural Shingle Roof
- Wood Siding
- Hardboard
Interior Spaces
- 3-Story Property
- Open Floorplan
- Gas Log Fireplace
- Insulated Windows
- Sliding Doors
- Insulated Doors
- Entrance Foyer
- Great Room with Fireplace
- Storage
- Crawl Space
- Carbon Monoxide Detectors
Kitchen
- Built-In Self-Cleaning Oven
- Electric Oven
- Gas Cooktop
- Range Hood
- Microwave
- Plumbed For Ice Maker
- Dishwasher
- Kitchen Island
- Disposal
Flooring
- Wood
- Carpet
- Tile
Bedrooms and Bathrooms
- Walk-In Closet
Laundry
- Laundry Room
- Electric Dryer Hookup
Outdoor Features
- Covered Patio or Porch
Schools
- Smithfield Elementary School
- Quail Hollow Middle School
- South Mecklenburg High School
Utilities
- Forced Air Zoned Heating and Cooling System
- Vented Exhaust Fan
- Heat Pump System
- Heating System Uses Natural Gas
- Gas Water Heater
- Cable TV Available
Listing and Financial Details
- Assessor Parcel Number 20922228
Community Details
Overview
- Hawthorne Management Co. Association, Phone Number (704) 377-0114
- Built by Simonini Custom Homes
- Heydon Hall Subdivision, Barringer C Floorplan
- Property has a Home Owners Association
Recreation
- Recreation Facilities
- Community Playground
Security
- Card or Code Access
- Gated Community
Map
Home Values in the Area
Average Home Value in this Area
Property History
| Date | Event | Price | List to Sale | Price per Sq Ft |
|---|---|---|---|---|
| 11/18/2025 11/18/25 | For Sale | $2,096,947 | -- | $537 / Sq Ft |
Source: Canopy MLS (Canopy Realtor® Association)
MLS Number: 4322817
- 3109 Ella Katherine Way Unit 10
- 3011 Ella Katherine Way
- 8928 Heydon Hall Cir
- 9121 Four Acre Ct
- 3009 Planters Walk Ct
- 8418 Double Eagle Gate Way
- 9221 N Vicksburg Park Ct Unit 9221
- 9232 N Vicksburg Park Ct Unit 9232
- 10109 Deer Spring Ln
- 9327 S Vicksburg Park Ct
- 2734 Tiergarten Ln
- 9231 Kings Canyon Dr Unit 9231K
- 9401 S Vicksburg Park Ct Unit 9401
- 5432 Carmel Rd
- 5428 Carmel Rd
- 9435 Kings Falls Dr
- 2545 Stockbridge Dr
- 2710 von Thuringer Ct
- 5815 Chapel Creek Ct
- 2525 Stockbridge Dr
- 2804 Rosebay Ct
- 3209 Silver Pond Ct
- 9252 N Vicksburg Park Ct
- 4128 Carmel Forest Dr
- 9410 S Vicksburg Park Ct Unit 9410
- 9252 Kings Canyon Dr
- 5733 Connor Blvd
- 9476 S Vicksburg Park Ct
- 2555 Stockbridge Dr Unit C
- 2505 Stockbridge Dr
- 7245 Meeting St
- 8644 Kirchenbaum Dr
- 2321 Oldenburg Dr
- 6023 Tindall Park Dr
- 5823 Rimerton Dr
- 7700-7701 Cedar Point Ln
- 7401 Quail Ridge Dr
- 7335 Quail Ridge Dr Unit ID1266300P
- 7008 Wannamaker Ln
- 3224 Everly Enclave Way




