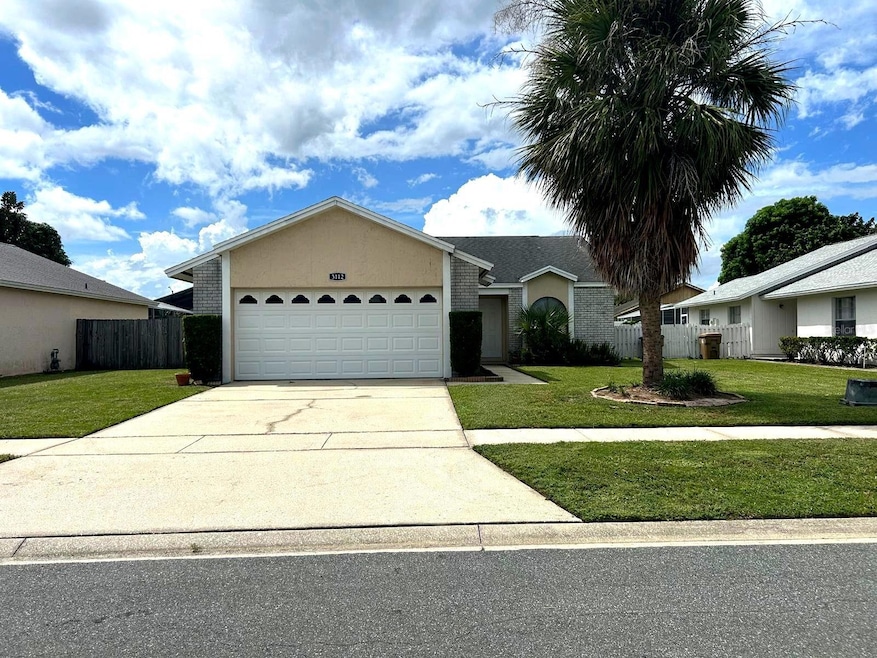3112 Headdress Dr Kissimmee, FL 34746
North Kissimmee Neighborhood
3
Beds
2
Baths
1,328
Sq Ft
6,316
Sq Ft Lot
Highlights
- Vaulted Ceiling
- 2 Car Attached Garage
- Walk-In Closet
- Walk-In Pantry
- Solid Wood Cabinet
- Ceramic Tile Flooring
About This Home
Welcome to your charming home in Kissimmee, FL! This beautiful single-family property features 3 bedrooms, 2 bathrooms, and top-notch amenities including a fenced yard, garage, and vaulted ceilings. Pets are welcome, and lawncare is included in the rent. Don't miss out on this gem - schedule a viewing today!
Listing Agent
PMC OF CENTRAL FLORIDA LLC Brokerage Phone: 407-922-0073 License #3320609 Listed on: 09/11/2025
Home Details
Home Type
- Single Family
Est. Annual Taxes
- $5,338
Year Built
- Built in 1993
Lot Details
- 6,316 Sq Ft Lot
- Lot Dimensions are 60x105
Parking
- 2 Car Attached Garage
Interior Spaces
- 1,328 Sq Ft Home
- 1-Story Property
- Vaulted Ceiling
- Ceiling Fan
- Combination Dining and Living Room
- Ceramic Tile Flooring
- Laundry in Garage
Kitchen
- Walk-In Pantry
- Range
- Microwave
- Dishwasher
- Solid Wood Cabinet
- Disposal
Bedrooms and Bathrooms
- 3 Bedrooms
- Walk-In Closet
- 2 Full Bathrooms
Utilities
- Central Heating and Cooling System
- Gas Water Heater
Listing and Financial Details
- Residential Lease
- Security Deposit $2,300
- Property Available on 9/11/25
- Tenant pays for gas
- The owner pays for grounds care, recreational, sewer, taxes, trash collection
- $55 Application Fee
- Assessor Parcel Number 03-25-28-3489-0001-9390
Community Details
Overview
- Property has a Home Owners Association
- Indian Wells HOA Michelle Association
- Indian Wells Unit 9 Subdivision
Pet Policy
- Pets up to 20 lbs
- 1 Pet Allowed
- $250 Pet Fee
- Dogs Allowed
- Breed Restrictions
Map
Source: Stellar MLS
MLS Number: O6343573
APN: 03-25-28-3489-0001-9390
Nearby Homes
- 5371 Lonesome Dove Dr
- 0 Polynesian Isles Blvd
- 3149 Bear Path
- 5267 Images Cir Unit 303
- 3192 Running Deer Path
- 5263 Images Cir Unit 306
- 5160 Adelaide Dr
- 2956 Lucayan Harbour Cir Unit 108
- 2956 Lucayan Harbour Cir Unit 107
- 5118 Adelaide Dr
- 2952 Lucayan Harbour Cir Unit 105
- 2952 Lucayan Harbour Cir Unit 106
- 5117 Killarney Way
- 5123 Crown Haven Dr
- 5291 Images Cir Unit 302
- 5291 Images Cir Unit 301
- 3617 Anibal St
- 5112 Killarney Way
- 5500 Paradise Cay Cir
- 2950 Lucayan Harbour Cir Unit 107
- 3144 Bear Path
- 3143 Pinto Dr
- 5321 Jade St
- 5267 Images Cir Unit 303
- 5299 Images Cir
- 5255 Images Cir Unit 207
- 5287 Images Cir Unit 303
- 5120 Adelaide Dr
- 5118 Adelaide Dr
- 5240 Lonesome Dove Dr
- 2954 Lucayan Harbour Cir Unit 108
- 5160 Regatta Dr
- 5450 Paradise Cay Cir
- 2950 Lucayan Harbour Cir Unit 105
- 2964 Lucayan Harbour Cir Unit ID1280951P
- 3131 Tocoa Cir
- 5525 Paradise Cay Cir
- 2905 Edenshire Way Unit 107
- 2903 Edenshire Way Unit 104
- 5366 Diplomat Ct Unit 107







