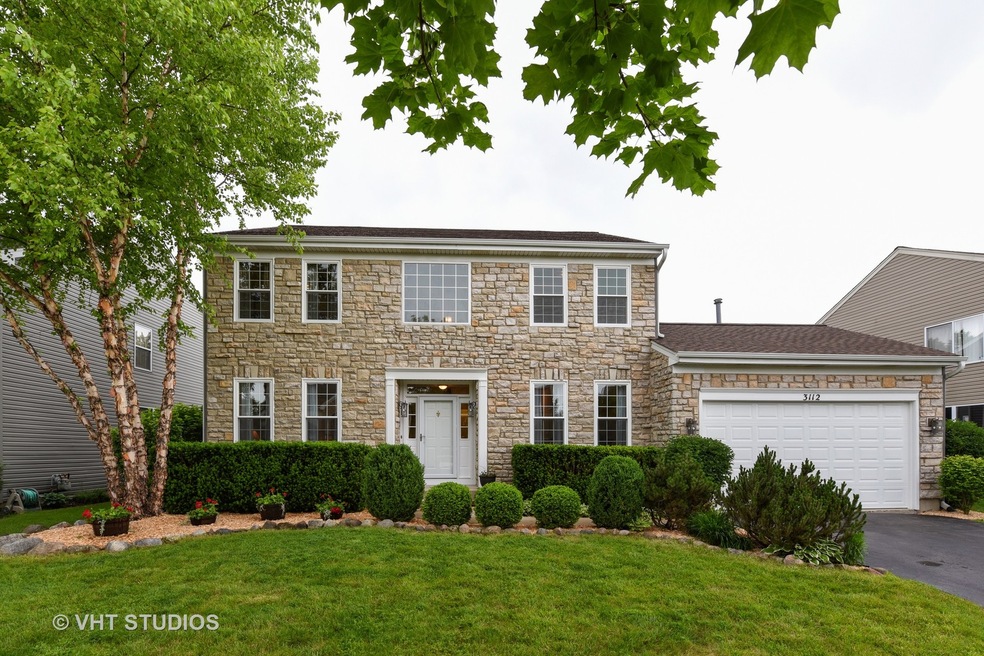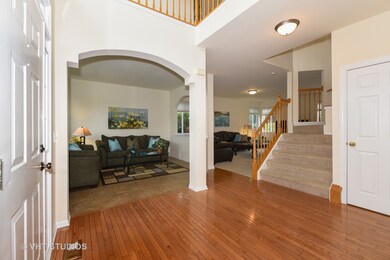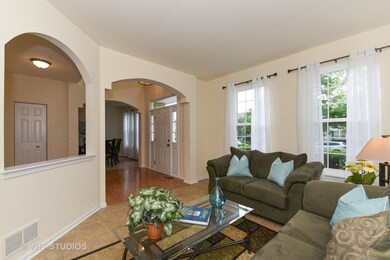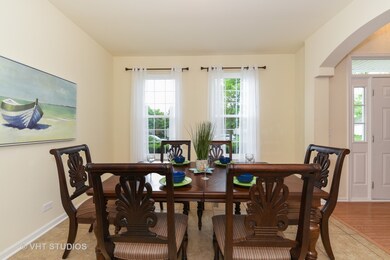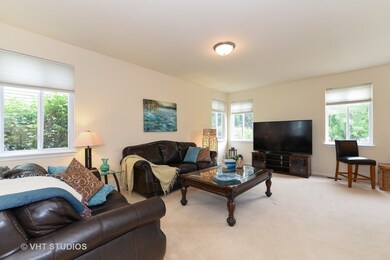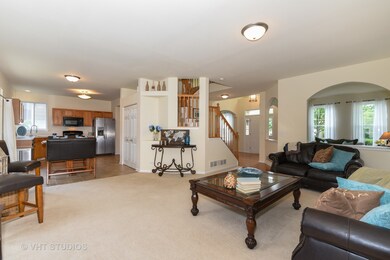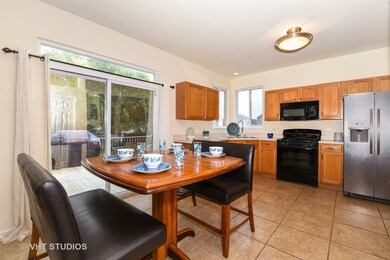
3112 Merrywell Ct Unit 6 Carpentersville, IL 60110
Highlights
- Colonial Architecture
- Deck
- Vaulted Ceiling
- Harry D Jacobs High School Rated A-
- Recreation Room
- Wood Flooring
About This Home
As of May 2023This is the home you have been waiting for!! Gorgeous stone front, amazing landscaping, all newly painted outside trim and garage door and eight new front windows set the tone! Step into the huge hardwood foyer that has architectural arches and is filled with sunlight. Absolute pristine condition plus fresh paint, pretty decor and big rooms are just a start. The eat-in kitchen has a ton of cabinets and all of the kitchen appliances are newer. The family room is supersized for great entertaining. All of the ceilings on the second floor are vaulted and there are white six panel doors and trim. The master bedroom has a walk-in closet plus an adjoining luxury bath that boasts a soaking tub plus a brand new shower and double vanities. The basement is completely finished with a rec room, an exercise room or a possible fifth bedroom with an adjoining bath. The backyard has not only a trek deck but a patio as well. We have a new roof, central air & hot water heater. A must see!
Last Agent to Sell the Property
Baird & Warner License #475090056 Listed on: 07/11/2018

Home Details
Home Type
- Single Family
Est. Annual Taxes
- $8,934
Year Built
- 1999
Lot Details
- Southern Exposure
HOA Fees
- $15 per month
Parking
- Attached Garage
- Garage Transmitter
- Garage Door Opener
- Driveway
- Parking Included in Price
- Garage Is Owned
Home Design
- Colonial Architecture
- Slab Foundation
- Asphalt Shingled Roof
- Aluminum Siding
- Stone Siding
Interior Spaces
- Vaulted Ceiling
- Recreation Room
- Home Gym
- Wood Flooring
- Storm Screens
Kitchen
- Breakfast Bar
- Oven or Range
- Microwave
- Dishwasher
- Disposal
Bedrooms and Bathrooms
- Primary Bathroom is a Full Bathroom
- Dual Sinks
- Soaking Tub
- Separate Shower
Laundry
- Laundry on main level
- Dryer
- Washer
Finished Basement
- Basement Fills Entire Space Under The House
- Finished Basement Bathroom
Outdoor Features
- Deck
- Patio
Utilities
- Forced Air Heating and Cooling System
- Heating System Uses Gas
Listing and Financial Details
- Homeowner Tax Exemptions
- $1,000 Seller Concession
Ownership History
Purchase Details
Home Financials for this Owner
Home Financials are based on the most recent Mortgage that was taken out on this home.Purchase Details
Home Financials for this Owner
Home Financials are based on the most recent Mortgage that was taken out on this home.Purchase Details
Purchase Details
Home Financials for this Owner
Home Financials are based on the most recent Mortgage that was taken out on this home.Purchase Details
Home Financials for this Owner
Home Financials are based on the most recent Mortgage that was taken out on this home.Purchase Details
Home Financials for this Owner
Home Financials are based on the most recent Mortgage that was taken out on this home.Similar Homes in Carpentersville, IL
Home Values in the Area
Average Home Value in this Area
Purchase History
| Date | Type | Sale Price | Title Company |
|---|---|---|---|
| Warranty Deed | $265,000 | Baird & Warner Title Svcs In | |
| Special Warranty Deed | $175,000 | Attorneys Title Guaranty Fun | |
| Sheriffs Deed | -- | None Available | |
| Interfamily Deed Transfer | -- | Citywide Title Corporation | |
| Interfamily Deed Transfer | -- | Citywide Title Corporation | |
| Warranty Deed | $190,500 | Stewart Title Company |
Mortgage History
| Date | Status | Loan Amount | Loan Type |
|---|---|---|---|
| Open | $212,000 | New Conventional | |
| Previous Owner | $155,300 | New Conventional | |
| Previous Owner | $157,500 | New Conventional | |
| Previous Owner | $35,000 | Credit Line Revolving | |
| Previous Owner | $310,000 | Unknown | |
| Previous Owner | $302,000 | New Conventional | |
| Previous Owner | $170,000 | Unknown | |
| Previous Owner | $74,000 | Credit Line Revolving | |
| Previous Owner | $88,000 | Unknown | |
| Previous Owner | $25,000 | Unknown | |
| Previous Owner | $180,600 | No Value Available |
Property History
| Date | Event | Price | Change | Sq Ft Price |
|---|---|---|---|---|
| 05/18/2023 05/18/23 | Sold | $417,000 | +4.3% | $191 / Sq Ft |
| 04/21/2023 04/21/23 | Pending | -- | -- | -- |
| 04/20/2023 04/20/23 | For Sale | $400,000 | +50.9% | $183 / Sq Ft |
| 08/17/2018 08/17/18 | Sold | $265,000 | -1.8% | $121 / Sq Ft |
| 07/11/2018 07/11/18 | Pending | -- | -- | -- |
| 07/11/2018 07/11/18 | For Sale | $269,900 | -- | $123 / Sq Ft |
Tax History Compared to Growth
Tax History
| Year | Tax Paid | Tax Assessment Tax Assessment Total Assessment is a certain percentage of the fair market value that is determined by local assessors to be the total taxable value of land and additions on the property. | Land | Improvement |
|---|---|---|---|---|
| 2024 | $8,934 | $125,964 | $23,357 | $102,607 |
| 2023 | $8,851 | $113,338 | $21,016 | $92,322 |
| 2022 | $8,146 | $99,546 | $21,016 | $78,530 |
| 2021 | $7,971 | $93,991 | $19,843 | $74,148 |
| 2020 | $7,845 | $91,878 | $19,397 | $72,481 |
| 2019 | $7,685 | $87,221 | $18,414 | $68,807 |
| 2018 | $7,269 | $79,241 | $22,559 | $56,682 |
| 2017 | $6,988 | $74,126 | $21,103 | $53,023 |
| 2016 | $7,236 | $71,772 | $20,433 | $51,339 |
| 2015 | -- | $67,252 | $19,146 | $48,106 |
| 2014 | -- | $65,395 | $18,617 | $46,778 |
| 2013 | -- | $67,397 | $19,187 | $48,210 |
Agents Affiliated with this Home
-
Peggy Cain

Seller's Agent in 2023
Peggy Cain
Karen Douglas Realty
(630) 269-6945
1 in this area
42 Total Sales
-
Robin Chessick

Buyer's Agent in 2023
Robin Chessick
Baird & Warner
(847) 641-4243
3 in this area
166 Total Sales
-
Susan Hendricks

Seller's Agent in 2018
Susan Hendricks
Baird Warner
2 in this area
14 Total Sales
Map
Source: Midwest Real Estate Data (MRED)
MLS Number: MRD10013837
APN: 03-08-328-035
- 6542 Pine Hollow Rd
- 7349 Grandview Ct Unit 103
- 7358 Grandview Ct Unit 171
- 2705 Westwood Cir
- 5728 Breezeland Rd
- 6307 Dunroven Lakes Rd
- 7412 Grandview Ct Unit 196
- lot 009 Huntley Rd
- 6850 Huntley Rd
- 2451 Stonegate Rd Unit 2451
- 3503 Blue Ridge Ct
- 3084 Shenandoah Dr
- 2316 Loop Rd
- 6 Greyshire Ct
- 2305 Tracy Ln
- 3908 Farmstead Ln
- 2260 Stonegate Rd
- 1277 Glenmont St
- 1081 Waterford St
- 1260 Glenmont St
