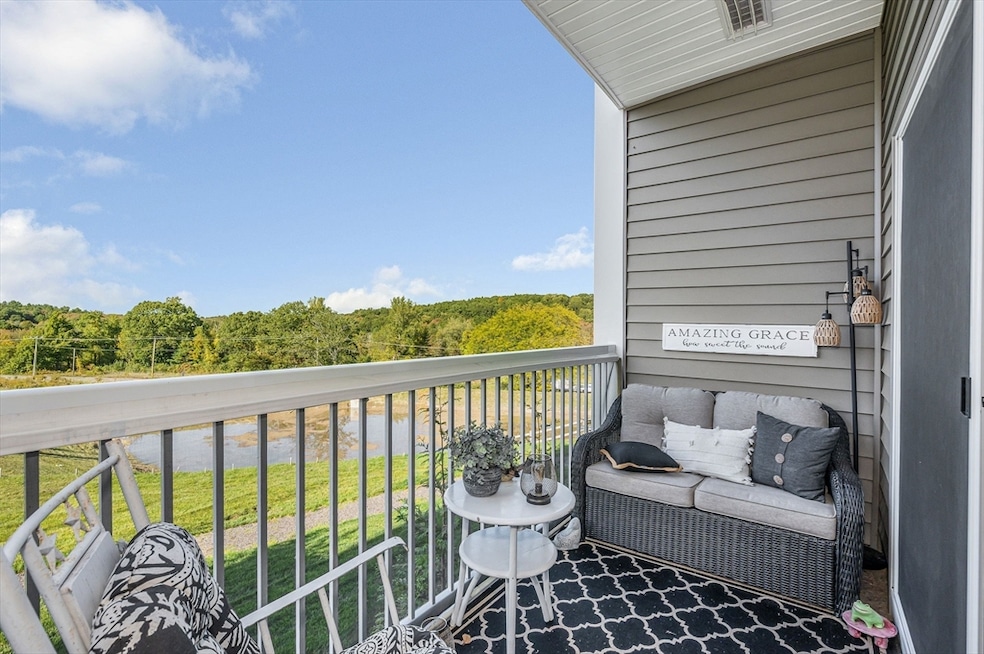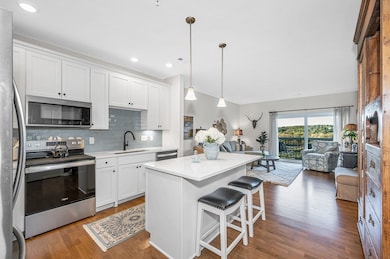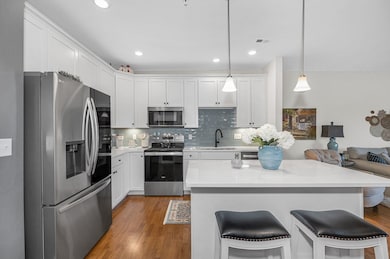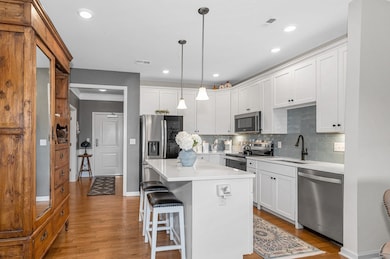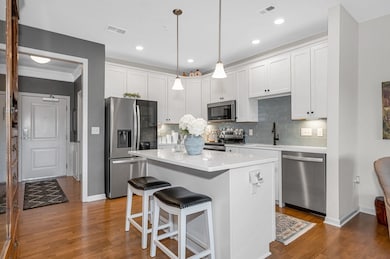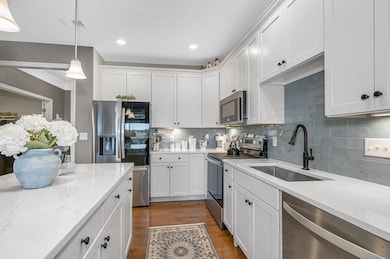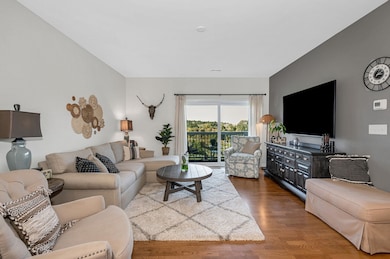3112 Peters Farm Way Unit 112 Westborough, MA 01581
Estimated payment $3,067/month
Highlights
- Fitness Center
- Active Adult
- Custom Closet System
- In Ground Pool
- Open Floorplan
- Clubhouse
About This Home
Welcome to this charming 1-bedroom, 1-bathroom condo in Westborough. Boasting 1,021 square feet of first-floor living space, the heart of this condo is the kitchen, and this one is a stunner with upgraded kitchen cabinets and granite, classy blue backsplash, recessed lights, and luxury vinyl plank. Added features include an open layout to the living room, spacious primary bedroom and stunning prime views. This 55+ newer development offers so many amenities for the residents...enjoy the community pool and clubhouse with various activities, making everyday living both relaxing and entertaining. Conveniently located, this condo offers a lifestyle of comfort and accessibility. Don't wait...plan to see it today!
Property Details
Home Type
- Condominium
Est. Annual Taxes
- $6,456
Year Built
- Built in 2023
HOA Fees
- $396 Monthly HOA Fees
Home Design
- Garden Home
- Entry on the 1st floor
- Frame Construction
- Shingle Roof
Interior Spaces
- 1,021 Sq Ft Home
- 1-Story Property
- Open Floorplan
- Recessed Lighting
- Decorative Lighting
- Light Fixtures
- Insulated Windows
- French Doors
- Sliding Doors
- Insulated Doors
- Bonus Room
- Intercom
Kitchen
- Range
- Microwave
- Dishwasher
- Kitchen Island
- Solid Surface Countertops
- Disposal
Flooring
- Wall to Wall Carpet
- Ceramic Tile
- Vinyl
Bedrooms and Bathrooms
- 1 Primary Bedroom on Main
- Custom Closet System
- Walk-In Closet
- 1 Full Bathroom
- Separate Shower
Laundry
- Laundry on main level
- Dryer
- Washer
Parking
- 2 Car Parking Spaces
- Common or Shared Parking
- Paved Parking
- Guest Parking
- Open Parking
- Off-Street Parking
Outdoor Features
- In Ground Pool
- Balcony
- Porch
Utilities
- Forced Air Heating and Cooling System
- 1 Cooling Zone
- 1 Heating Zone
- Heating System Uses Natural Gas
- 200+ Amp Service
Additional Features
- Level Entry For Accessibility
- End Unit
- Property is near public transit
Listing and Financial Details
- Assessor Parcel Number 5229025
Community Details
Overview
- Active Adult
- Association fees include water, sewer, insurance, security, maintenance structure, road maintenance, ground maintenance, snow removal, trash, reserve funds
- 700 Units
- Chauncy Lake By Del Webb Community
- Near Conservation Area
Amenities
- Common Area
- Shops
- Clubhouse
Recreation
- Fitness Center
- Community Pool
- Park
- Jogging Path
- Trails
Pet Policy
- Pets Allowed
Map
Home Values in the Area
Average Home Value in this Area
Property History
| Date | Event | Price | List to Sale | Price per Sq Ft |
|---|---|---|---|---|
| 11/12/2025 11/12/25 | Pending | -- | -- | -- |
| 10/30/2025 10/30/25 | Price Changed | $405,000 | -1.2% | $397 / Sq Ft |
| 10/08/2025 10/08/25 | For Sale | $409,900 | -- | $401 / Sq Ft |
Source: MLS Property Information Network (MLS PIN)
MLS Number: 73441080
- 11302 Peters Farm Way Unit 11302
- 3102 Peters Farm Way Unit 102
- 12302 Peters Farm Way Unit 302
- 2 Talbot Way Unit 2103
- 11101 Peters Farm Way Unit 101
- 5 Peters Farm Way Unit 106
- 5 Peters Farm Way Unit 406
- 5 Peters Farm Way Unit 113
- 5 Peters Farm Way Unit 105
- 5 Peters Farm Way Unit 213
- 5 Peters Farm Way Unit 212
- 2 Codman Way Unit 409
- 2 Codman Way Unit 113
- 2 Codman Way Unit 207
- 2 Codman Way Unit 110
- 2 Codman Way Unit 411
- 2 Codman Way Unit 105
- 2 Codman Way Unit 5103
- 2 Codman Way Unit 111
- 2 Codman Way Unit 104
