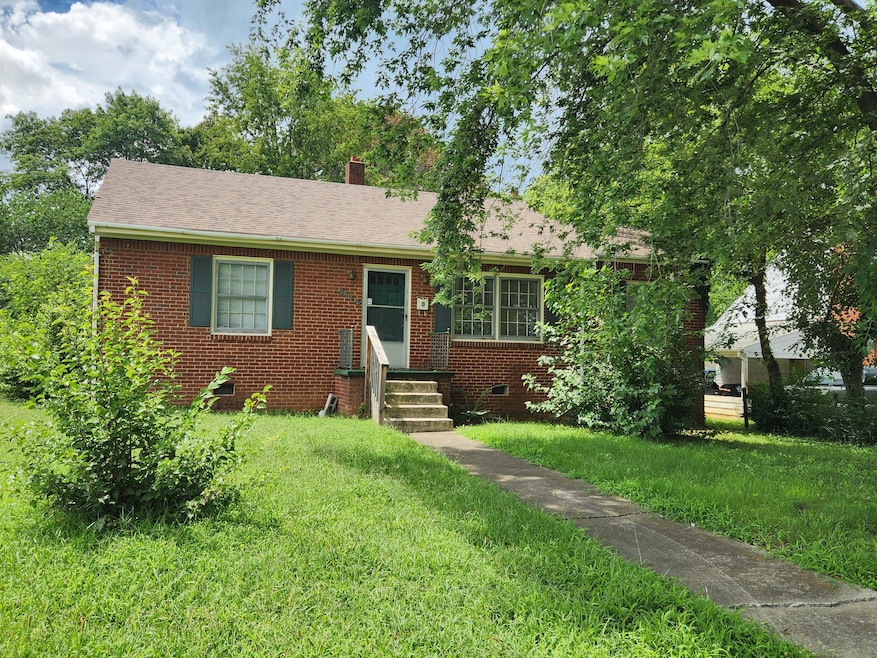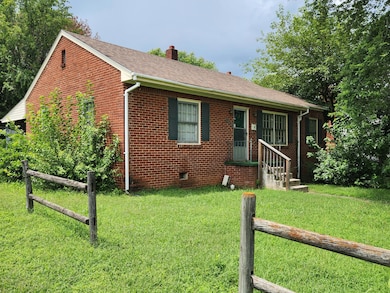
3112 Plantation Rd NE Roanoke, VA 24012
Preston Park NeighborhoodEstimated payment $1,137/month
Highlights
- Ranch Style House
- Covered Patio or Porch
- Garden
- No HOA
- Shed
- Forced Air Heating and Cooling System
About This Home
Don't miss the opportunity to own this adorable brick home on an oversized corner lot. The lot is large enough for a huge garden, detached garage, or chickens if the city will allow--use your imagination! This home features three bedrooms on the main level. The roof was new last year. There are two storage buildings that remain. The covered rear porch is perfect for relaxing. Range and refrigerator are included. Laundry is on the living level. Property is being sold ''AS IS'', with no repairs made by the Seller. Taxes are estimated.
Listing Agent
WAINWRIGHT & CO., REALTORS(r)- LAKE License #0225225042 Listed on: 07/19/2025
Home Details
Home Type
- Single Family
Est. Annual Taxes
- $1,972
Year Built
- Built in 1952
Lot Details
- 0.36 Acre Lot
- Lot Dimensions are 60 x 261
- Level Lot
- Garden
Home Design
- Ranch Style House
- Brick Exterior Construction
Interior Spaces
- 1,072 Sq Ft Home
- Partial Basement
- Electric Range
- Laundry on main level
Bedrooms and Bathrooms
- 3 Main Level Bedrooms
Outdoor Features
- Covered Patio or Porch
- Shed
Schools
- Monterey Elementary School
- James Breckinridge Middle School
- William Fleming High School
Utilities
- Forced Air Heating and Cooling System
- Natural Gas Water Heater
Community Details
- No Home Owners Association
- Liberty Court Subdivision
Listing and Financial Details
- Tax Lot 3
Map
Home Values in the Area
Average Home Value in this Area
Tax History
| Year | Tax Paid | Tax Assessment Tax Assessment Total Assessment is a certain percentage of the fair market value that is determined by local assessors to be the total taxable value of land and additions on the property. | Land | Improvement |
|---|---|---|---|---|
| 2024 | $2,167 | $154,600 | $30,300 | $124,300 |
| 2023 | $2,060 | $144,000 | $26,600 | $117,400 |
| 2022 | $1,657 | $122,700 | $22,500 | $100,200 |
| 2021 | $1,486 | $109,300 | $19,200 | $90,100 |
| 2020 | $1,374 | $101,200 | $19,200 | $82,000 |
| 2019 | $1,303 | $95,400 | $17,800 | $77,600 |
| 2018 | $1,219 | $88,500 | $17,800 | $70,700 |
| 2017 | $1,112 | $87,600 | $17,800 | $69,800 |
| 2016 | $1,088 | $85,600 | $17,800 | $67,800 |
| 2015 | $1,041 | $86,500 | $17,800 | $68,700 |
| 2014 | $1,041 | $86,500 | $17,800 | $68,700 |
Property History
| Date | Event | Price | Change | Sq Ft Price |
|---|---|---|---|---|
| 07/19/2025 07/19/25 | For Sale | $179,950 | -- | $168 / Sq Ft |
Similar Homes in Roanoke, VA
Source: Roanoke Valley Association of REALTORS®
MLS Number: 919351
APN: 3150211
- 0 Whittaker Ave NE
- 323 Whittaker Ave NE
- 502 Victor Ave NE
- 3122 Oliver Rd NE
- 2817 Bradley St NE
- 2807 Mansfield St NE
- 2610 Plantation Rd NE
- 2921 Hollins Rd NE
- 3724 Plantation Rd NE
- 0 Huntington Blvd NE
- 537 Wentworth Ave NE
- 403 Liberty Rd NE
- 177 Huntington Blvd NE
- 3843 Plantation Rd NE
- 2719 Edison St NE
- 3542 Princeton Cir NE
- 144 Avendale Ave NE
- 4104 Old Mountain Rd NE
- 2918 10th St NW
- 3124 Roundhill Ave NW
- 103 Wildhurst Ave NE
- 106 Lee Ave NE Unit 8
- 106 Lee Ave NE Unit 5
- 2109 Colgate St NE
- 2521 Chatham St NW
- 4302 Plantation Rd NE
- 912 Kyle Ave NE
- 916 Kyle Ave NE
- 3811 Sunrise Ave NW
- 726 Queen Ave NW
- 1739 20th St NE
- 601 Orange Ave NE Unit 112
- 601 Orange Ave NE Unit 316
- 601 Orange Ave NE
- 2550 Orange Ave NE
- 4823 Rutgers St NW
- 1802 Edmund Ave NE
- 1218 Grayson Ave NW
- 632 Mcdowell Ave NW
- 2304 Belle Ave NE Unit B






