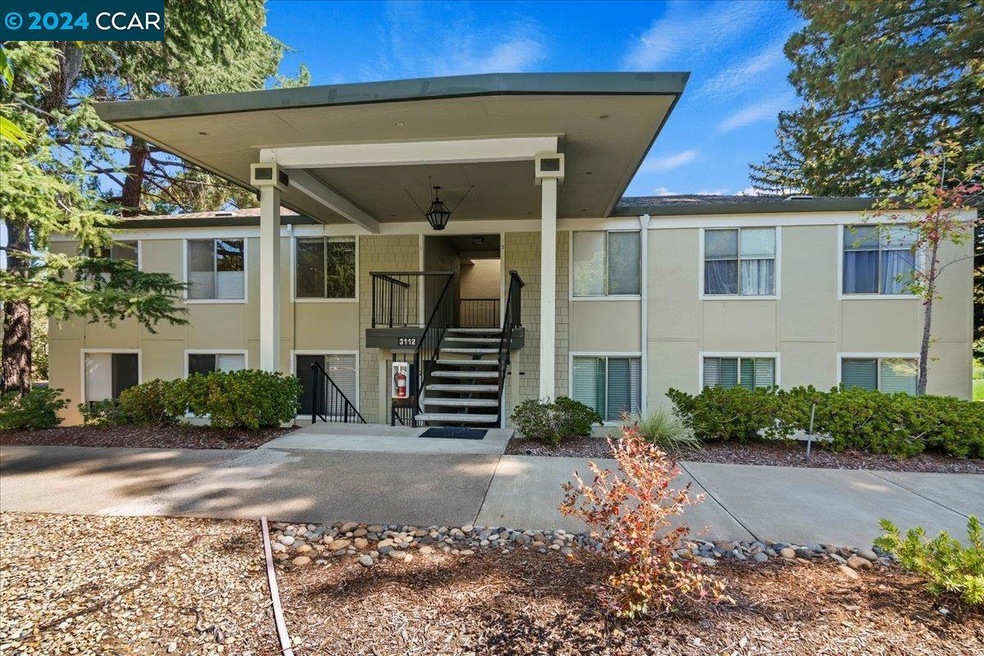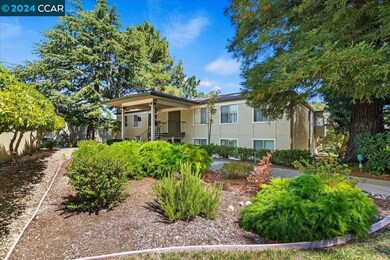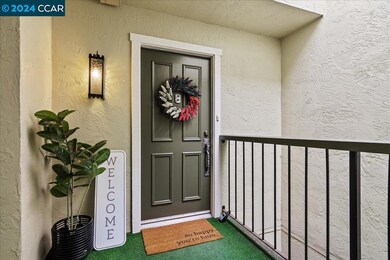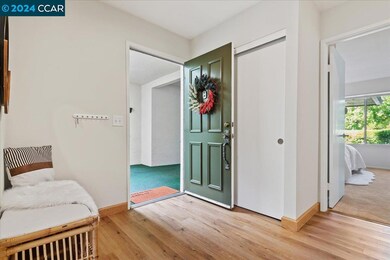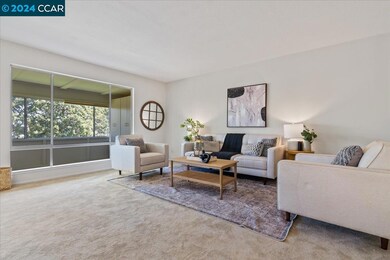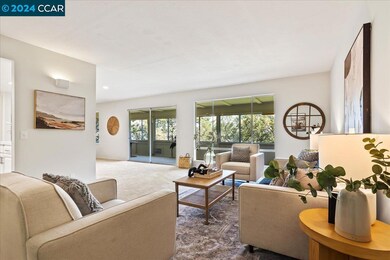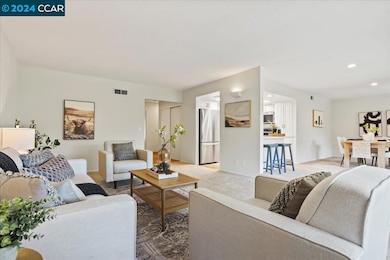
3112 Ptarmigan Dr Unit 1 Walnut Creek, CA 94595
Rossmoor NeighborhoodHighlights
- Golf Course Community
- Spa
- Gated Community
- Fitness Center
- Senior Community
- Updated Kitchen
About This Home
As of November 2024Wonderful Expanded Kentfield Condo. Top floor, corner unit with 1,406 sf of space not including the enclosed porch. Updated kitchen with quartz countertops, new cabinets and stainless steel appliances. Natural light floods the kitchen counter seating with a beautiful skylight and recessed lighting. The "den" wall has been removed to make a larger formal dining area. Smooth ceilings in all rooms so no popcorn! Views out the back and views out the primary bedroom as well. Bathrooms have updated countertops and shower. Full sized newer washer and dryer in its own laundry nook. Newer AC, new carpets. Parking spot 70 is only steps away from the front entrance. Wonderful space ready to for the most discerning Buyer. This one is a real steal so don't wait!
Property Details
Home Type
- Condominium
Est. Annual Taxes
- $4,845
Year Built
- Built in 1972
Lot Details
- End Unit
- Landscaped
- Back and Front Yard
HOA Fees
- $1,220 Monthly HOA Fees
Home Design
- Traditional Architecture
- Shingle Roof
- Stucco
Interior Spaces
- 1-Story Property
- Skylights
- Formal Dining Room
- Bonus Room
- Valley Views
- Security Gate
Kitchen
- Updated Kitchen
- Breakfast Bar
- Self-Cleaning Oven
- Electric Cooktop
- Microwave
- Plumbed For Ice Maker
- Dishwasher
- Stone Countertops
- Disposal
Flooring
- Carpet
- Laminate
Bedrooms and Bathrooms
- 2 Bedrooms
- 2 Full Bathrooms
Laundry
- Laundry in unit
- Dryer
- Washer
- 220 Volts In Laundry
Parking
- Carport
- Guest Parking
Pool
- Spa
Utilities
- Forced Air Heating and Cooling System
- Electricity To Lot Line
- Gas Water Heater
- Cable TV Available
Listing and Financial Details
- Assessor Parcel Number 1901000610
Community Details
Overview
- Senior Community
- Association fees include cable TV, common area maintenance, exterior maintenance, management fee, reserves, security/gate fee, trash, water/sewer, ground maintenance
- 8 Units
- Walnut Creek Mutual No. 29 Association, Phone Number (925) 988-7700
- Rossmoor Subdivision, Exp Kentfield Floorplan
- Greenbelt
Amenities
- Clubhouse
Recreation
- Golf Course Community
- Tennis Courts
- Fitness Center
- Community Pool
Pet Policy
- Pet Restriction
Security
- Gated Community
- Carbon Monoxide Detectors
- Fire and Smoke Detector
Ownership History
Purchase Details
Home Financials for this Owner
Home Financials are based on the most recent Mortgage that was taken out on this home.Purchase Details
Home Financials for this Owner
Home Financials are based on the most recent Mortgage that was taken out on this home.Purchase Details
Purchase Details
Purchase Details
Purchase Details
Similar Homes in Walnut Creek, CA
Home Values in the Area
Average Home Value in this Area
Purchase History
| Date | Type | Sale Price | Title Company |
|---|---|---|---|
| Grant Deed | $700,000 | Old Republic Title | |
| Grant Deed | $594,000 | Old Republic Title Company | |
| Interfamily Deed Transfer | -- | None Available | |
| Grant Deed | $400,000 | North American Title Company | |
| Interfamily Deed Transfer | -- | None Available | |
| Individual Deed | $197,500 | North American Title Ins Co |
Mortgage History
| Date | Status | Loan Amount | Loan Type |
|---|---|---|---|
| Previous Owner | $891,000 | Reverse Mortgage Home Equity Conversion Mortgage |
Property History
| Date | Event | Price | Change | Sq Ft Price |
|---|---|---|---|---|
| 02/04/2025 02/04/25 | Off Market | $700,000 | -- | -- |
| 11/03/2024 11/03/24 | Sold | $700,000 | -1.4% | $498 / Sq Ft |
| 10/08/2024 10/08/24 | Pending | -- | -- | -- |
| 08/22/2024 08/22/24 | For Sale | $710,000 | -- | $505 / Sq Ft |
Tax History Compared to Growth
Tax History
| Year | Tax Paid | Tax Assessment Tax Assessment Total Assessment is a certain percentage of the fair market value that is determined by local assessors to be the total taxable value of land and additions on the property. | Land | Improvement |
|---|---|---|---|---|
| 2025 | $4,845 | $686,900 | $350,000 | $336,900 |
| 2024 | $4,721 | $383,087 | $151,525 | $231,562 |
| 2023 | $4,721 | $375,576 | $148,554 | $227,022 |
| 2022 | $4,656 | $368,213 | $145,642 | $222,571 |
| 2021 | $4,519 | $360,994 | $142,787 | $218,207 |
| 2019 | $4,476 | $350,288 | $138,552 | $211,736 |
| 2018 | $5,493 | $423,161 | $313,854 | $109,307 |
| 2017 | $5,382 | $414,864 | $307,700 | $107,164 |
| 2016 | $5,270 | $406,730 | $301,667 | $105,063 |
| 2015 | $5,151 | $400,621 | $297,136 | $103,485 |
| 2014 | $5,088 | $392,774 | $291,316 | $101,458 |
Agents Affiliated with this Home
-

Seller's Agent in 2024
Trish Elste
Compass
(925) 322-7509
2 in this area
23 Total Sales
-

Buyer's Agent in 2024
Nicole Nielsen
Rossmoor Realty / J.h. Russell
(925) 382-8801
61 in this area
66 Total Sales
Map
Source: Contra Costa Association of REALTORS®
MLS Number: 41070621
APN: 190-100-061-0
- 3274 Ptarmigan Dr Unit 1A
- 1458 Stanley Dollar Dr Unit 2B
- 2825 Ptarmigan Dr Unit 3
- 2841 Ptarmigan Dr Unit 1
- 1244 Singingwood Ct Unit 1
- 1300 Singingwood Ct Unit 3
- 1224 Singingwood Ct Unit 6
- 1349 Running Springs Rd Unit 4
- 1345 Singingwood Ct Unit 5
- 1329 Singingwood Ct Unit 1
- 1301 Running Springs Rd Unit 2
- 2217 Ptarmigan Dr Unit 2
- 1129 Leisure Ln Unit 4
- 1129 Leisure Ln Unit 2
- 1332 Canyonwood Ct Unit 2
- 1217 Running Springs Rd Unit 5
- 1224 Canyonwood Ct Unit 2
- 1233 Singingwood Ct Unit 8
- 1508 Canyonwood Ct Unit 4
- 1400 Canyonwood Ct Unit 3
