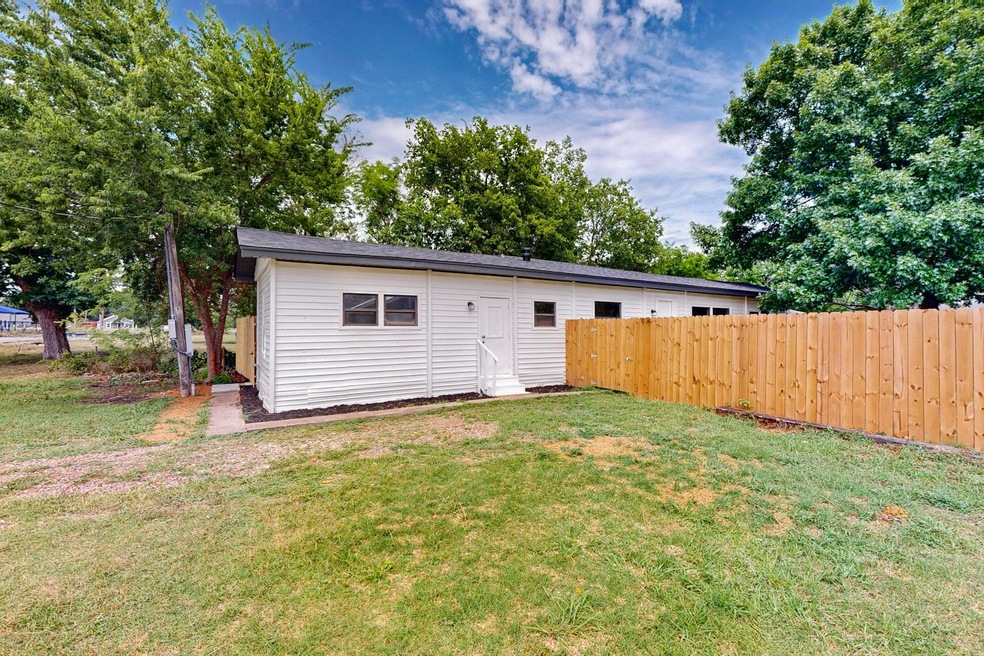
3112 Red River St Melissa, TX 75454
Estimated payment $1,220/month
Highlights
- Very Popular Property
- Parking available for a boat
- Private Yard
- Harry Mckillop Elementary School Rated A
- Granite Countertops
- 4-minute walk to Zadow Park
About This Home
MOTIVATED SELLER! Serene country living in one of the fastest-growing communities in North Texas! Don’t miss this opportunity to own in a quiet neighborhood with small town charm zoned to the TOP-RATED Melissa ISD, steps to schools & neighborhood parks, with easy access to US-75. Fully updated inside and out—everything is NEW down to the studs! Renovated kitchen equipped with new granite counters, built-in cabinets & tile backsplash. Kitchen & living room separate both bedrooms & bathrooms at opposite ends of the home for added privacy. Bedrooms complete with walk-in closets + remodeled bathrooms with new tile, countertops & fixtures. Other updates include fresh paint & new flooring. Full utility room off the kitchen. Door to backyard opens to a patio + new walkway pavers. Large backyard with mature shade trees & ample room to make it your own enclosed by a NEW wooden fence. Huge 0.21-acre lot has plenty of space for parking rec vehicles or adding covered parking. Near tons of green space, steps from Melissa ISD schools, neighborhood parks, playgrounds, AND less than 15 minutes to McKinney—don’t miss your chance to own in a rapidly growing area of DFW for an unbeatable value!
Listing Agent
Keller Williams Urban Dallas Brokerage Phone: 972-677-3991 License #0680490 Listed on: 07/09/2025

Home Details
Home Type
- Single Family
Est. Annual Taxes
- $1,990
Year Built
- Built in 1970
Lot Details
- 9,235 Sq Ft Lot
- Wood Fence
- Landscaped
- Many Trees
- Private Yard
- Back Yard
Home Design
- Shingle Roof
Interior Spaces
- 785 Sq Ft Home
- 1-Story Property
- Built-In Features
- Ceiling Fan
- Laundry in Utility Room
Kitchen
- Eat-In Kitchen
- Granite Countertops
Flooring
- Laminate
- Tile
Bedrooms and Bathrooms
- 2 Bedrooms
- Walk-In Closet
- 2 Full Bathrooms
Parking
- On-Street Parking
- On-Site Parking
- Outside Parking
- Parking available for a boat
- RV Access or Parking
Outdoor Features
- Patio
Schools
- Harry Mckillop Elementary School
- Melissa High School
Utilities
- Central Heating and Cooling System
- Vented Exhaust Fan
- High Speed Internet
Listing and Financial Details
- Legal Lot and Block 7H / 1
- Assessor Parcel Number R1085001007H1
Community Details
Overview
- Melissa Div Subdivision
Recreation
- Park
Map
Home Values in the Area
Average Home Value in this Area
Property History
| Date | Event | Price | Change | Sq Ft Price |
|---|---|---|---|---|
| 09/02/2025 09/02/25 | Price Changed | $193,700 | -0.5% | $247 / Sq Ft |
| 08/28/2025 08/28/25 | Price Changed | $194,700 | -0.5% | $248 / Sq Ft |
| 08/26/2025 08/26/25 | Price Changed | $195,700 | -0.5% | $249 / Sq Ft |
| 08/21/2025 08/21/25 | Price Changed | $196,700 | -0.5% | $251 / Sq Ft |
| 08/19/2025 08/19/25 | Price Changed | $197,700 | -0.5% | $252 / Sq Ft |
| 08/15/2025 08/15/25 | Price Changed | $198,700 | -0.5% | $253 / Sq Ft |
| 08/07/2025 08/07/25 | Price Changed | $199,700 | -3.1% | $254 / Sq Ft |
| 08/05/2025 08/05/25 | Price Changed | $206,000 | -0.5% | $262 / Sq Ft |
| 07/31/2025 07/31/25 | Price Changed | $207,000 | -0.5% | $264 / Sq Ft |
| 07/29/2025 07/29/25 | Price Changed | $208,000 | -0.5% | $265 / Sq Ft |
| 07/24/2025 07/24/25 | Price Changed | $209,000 | -0.4% | $266 / Sq Ft |
| 07/22/2025 07/22/25 | Price Changed | $209,900 | -2.4% | $267 / Sq Ft |
| 07/17/2025 07/17/25 | Price Changed | $215,000 | -0.5% | $274 / Sq Ft |
| 07/15/2025 07/15/25 | Price Changed | $216,000 | -0.5% | $275 / Sq Ft |
| 07/09/2025 07/09/25 | For Sale | $217,000 | -- | $276 / Sq Ft |
About the Listing Agent

Matt Templeton originally founded Templeton Real Estate Group in 2012 working as a real estate professional and team leader for TREG in Texas & New Mexico. It was born out of the belief that Together Everyone Achieves More, and that it is much more fun to do things with others than by yourself!
Our mission is more than just buying & selling real estate. In fact, we consider ourselves an Experience & Development company conveniently disguised as a real estate company. We create
Matt's Other Listings
Source: North Texas Real Estate Information Systems (NTREIS)
MLS Number: 20993521
- 3210 N Central St
- 1901 E Harrison St
- TBD Central Waller St
- 3306 Mckinney St
- 3208 Franklin Ave
- 1117 Haskell Dr
- TBD State Hwy 5
- 2301 Patriot
- 1114 Baylor Rd
- 1110 Chambers Ln
- 3302 Founders Way
- 3414 Charleston Dr
- 2308 Patriot
- 3313 Wysong St
- 3413 Maggie Rd
- 1119 Dickenson Dr
- 2855 Palo Pinto Dr
- 3503 Jersey Rd
- 3516 Charleston Dr
- 1317 Coleman Dr
- 2011 Terry Ct
- 2113 Terry Ave
- 2206 Patriot
- 3206 Sedge Grass Dr
- 1114 Kaufman Rd
- 1109 Bexar Ave
- 3302 Brazos St
- 2901 Palo Pinto Dr
- 1103 Bexar Ave
- 3515 Founders Way
- 3515 Washington Dr
- 300 Lucas Ln
- 3720 Kendall Rd
- 2504 Deer Run Ct
- 2020 River Trail
- 515 Hunters Ridge Dr
- 2730 E Melissa Rd
- 3017 Aspen Way
- 3007 Pinecrest Dr
- 2305 Arrowhead Pass





