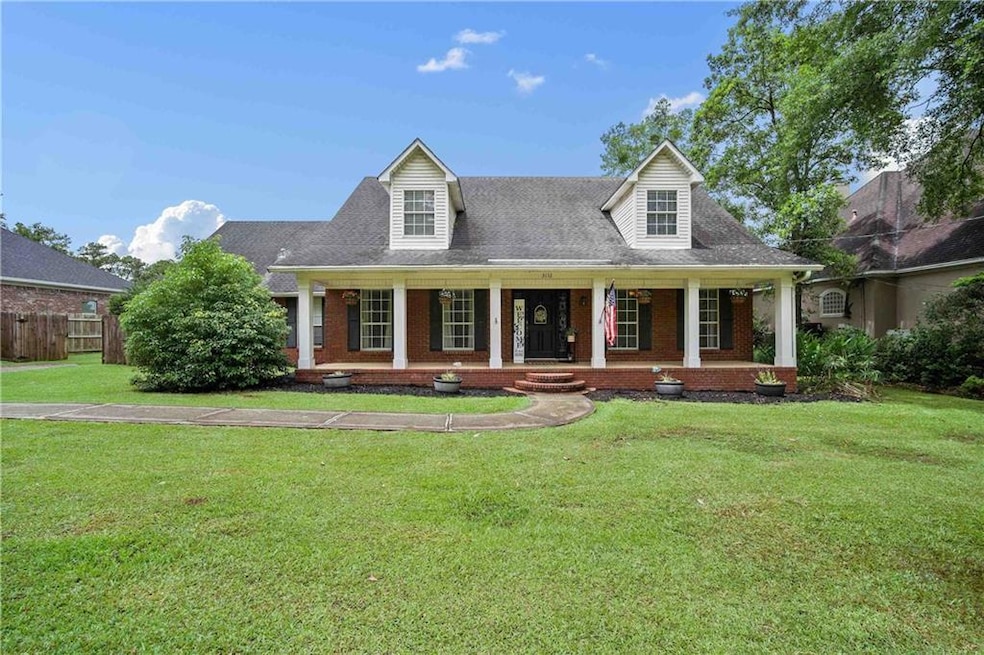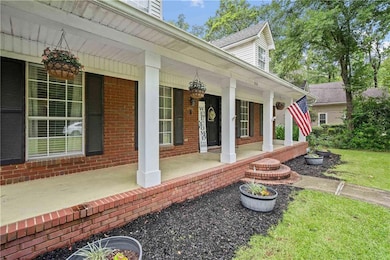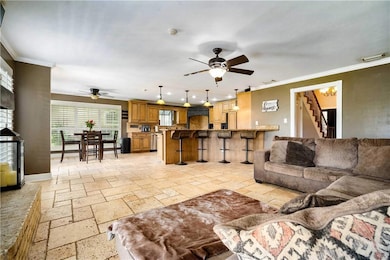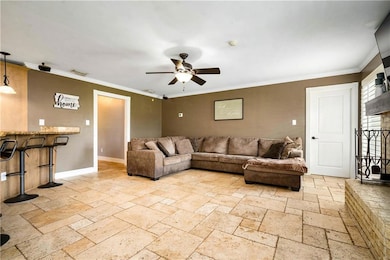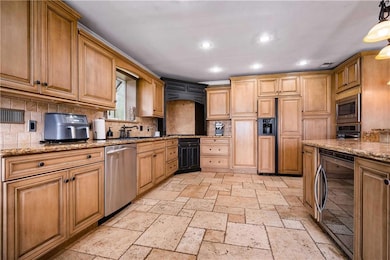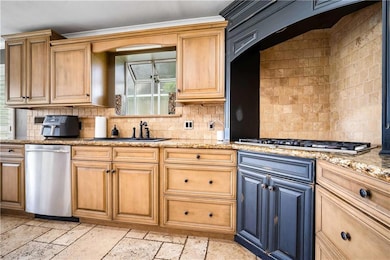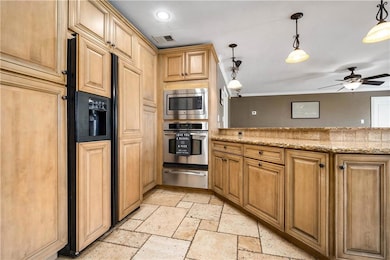3112 Riviere Du Chien Loop W Mobile, AL 36693
Riviere Du Chien NeighborhoodEstimated payment $2,477/month
Highlights
- Separate his and hers bathrooms
- Wood Flooring
- Breakfast Room
- Traditional Architecture
- Solid Surface Countertops
- Open to Family Room
About This Home
This beautifully designed home in the established Riviere Du Chien neighborhood offers the perfect combination of comfort, functionality, and outdoor charm. The spacious backyard backs up to what will soon be Hole 13 of Cypress Creek Golf Course, which is scheduled to reopen at the end of 2025, and features peaceful Dog River views that can be enjoyed from the covered porch and private gazebo. Inside, the home features four bedrooms, two full baths, and two half baths, with an open layout ideal for both daily living and entertaining. The kitchen is a chef’s dream, complete with stainless steel appliances and a gas stove, opening up to warm, inviting living spaces. A cozy indoor gas fireplace adds to the ambiance, while the outdoor fire pit offers a perfect spot for gathering with friends and family on cool evenings. The expansive double-wide backyard provides plenty of space to relax or play, all with a serene water view as your backdrop. Thoughtfully designed, this home includes a private movie theater room and a dedicated home office, offering flexible space to suit your lifestyle. The master suite is a luxurious retreat, featuring a Jacuzzi tub and an oversized walk-in closet with custom "His and Her" sections, providing both comfort and functionality. Recent upgrades include brand-new HVAC units upstairs and down, both installed within the past year, offering energy-efficient climate control throughout the home. The location is ideal, with Schwarz Park and Boat Launch just half a mile away—perfect for kayaking, boating, or fishing—and Top Golf and Dave & Buster’s located less than five miles from your doorstep. Offering a peaceful setting with room to spread out, high-end amenities, and convenient access to outdoor recreation and entertainment, this home truly combines the best of lifestyle and location. *All information provided by Seller, Buyer to verify. Seller is a licensed Real Estate Agent in Alabama.* Buyer to verify all information during due diligence.
Home Details
Home Type
- Single Family
Est. Annual Taxes
- $4,478
Year Built
- Built in 1988
Lot Details
- 0.34 Acre Lot
- Lot Dimensions are 148x100x148x100
- Property fronts a private road
- Chain Link Fence
- Back and Front Yard
Home Design
- Traditional Architecture
- Slab Foundation
- Composition Roof
- Four Sided Brick Exterior Elevation
Interior Spaces
- 2,922 Sq Ft Home
- 2-Story Property
- Fireplace With Gas Starter
- Plantation Shutters
- Two Story Entrance Foyer
- Breakfast Room
- Fire and Smoke Detector
Kitchen
- Open to Family Room
- Breakfast Bar
- Electric Cooktop
- Microwave
- Dishwasher
- Solid Surface Countertops
- Wood Stained Kitchen Cabinets
Flooring
- Wood
- Laminate
- Stone
Bedrooms and Bathrooms
- Dual Closets
- Separate his and hers bathrooms
- Separate Shower in Primary Bathroom
- Soaking Tub
Laundry
- Laundry Room
- Laundry on main level
- Washer
Parking
- 2 Parking Spaces
- Driveway
Outdoor Features
- Front Porch
Schools
- Kate Shepard Elementary School
- Burns Middle School
- Ben C Rain High School
Utilities
- Cooling Available
- Heating Available
- Electric Water Heater
Community Details
- Riviere Du Chien Country Club Estates Subdivision
Listing and Financial Details
- Assessor Parcel Number 3215390002003
Map
Home Values in the Area
Average Home Value in this Area
Tax History
| Year | Tax Paid | Tax Assessment Tax Assessment Total Assessment is a certain percentage of the fair market value that is determined by local assessors to be the total taxable value of land and additions on the property. | Land | Improvement |
|---|---|---|---|---|
| 2024 | $4,800 | $35,260 | $5,200 | $30,060 |
| 2023 | $4,488 | $32,610 | $5,180 | $27,430 |
| 2022 | $3,730 | $29,370 | $5,180 | $24,190 |
| 2021 | $3,435 | $27,050 | $4,800 | $22,250 |
| 2020 | $3,503 | $27,580 | $4,800 | $22,780 |
| 2019 | $3,278 | $51,620 | $0 | $0 |
| 2018 | $1,293 | $21,420 | $0 | $0 |
| 2017 | $1,169 | $19,460 | $0 | $0 |
| 2016 | $1,378 | $21,700 | $0 | $0 |
| 2013 | $1,428 | $23,320 | $0 | $0 |
Property History
| Date | Event | Price | List to Sale | Price per Sq Ft | Prior Sale |
|---|---|---|---|---|---|
| 06/10/2025 06/10/25 | Price Changed | $399,900 | -3.6% | $137 / Sq Ft | |
| 05/30/2025 05/30/25 | For Sale | $415,000 | +61.2% | $142 / Sq Ft | |
| 09/05/2018 09/05/18 | Sold | $257,500 | -- | $88 / Sq Ft | View Prior Sale |
| 07/09/2018 07/09/18 | Pending | -- | -- | -- |
Purchase History
| Date | Type | Sale Price | Title Company |
|---|---|---|---|
| Warranty Deed | $299,900 | None Listed On Document | |
| Interfamily Deed Transfer | -- | Slt | |
| Warranty Deed | $257,500 | Surety Land Title | |
| Warranty Deed | $247,800 | None Available | |
| Special Warranty Deed | $235,000 | None Available | |
| Special Warranty Deed | -- | None Available | |
| Foreclosure Deed | $267,909 | None Available | |
| Warranty Deed | $215,220 | Surety Land Title Inc |
Mortgage History
| Date | Status | Loan Amount | Loan Type |
|---|---|---|---|
| Open | $254,915 | New Conventional | |
| Previous Owner | $272,240 | VA | |
| Previous Owner | $263,036 | VA | |
| Previous Owner | $243,311 | FHA | |
| Previous Owner | $240,185 | FHA | |
| Previous Owner | $190,220 | New Conventional |
Source: Gulf Coast MLS (Mobile Area Association of REALTORS®)
MLS Number: 7588757
APN: 32-15-39-0-002-003.03
- 3116 Riviere Du Chien Loop W
- 0 St Andrews Dr E Unit 7510683
- 3110 Riviere Du Chien Loop E
- 3904 St Andrews Dr W
- 3904 Saint Andrews Dr W
- 3923 Cypress Shores Dr N
- 3519 Riviere Du Chien Rd
- 3914 Blue Gill Cir
- 4035 Leighton Place Dr
- 4047 Leighton Place Dr
- 4043 Leighton Place Dr
- 4039 Leighton Place Dr
- 4058 Leighton Place Dr
- 4055 Riviere Du Chien Rd
- 4074 Leighton Place Dr
- 0 Rosie Rd Unit 7522718
- 0 Rosie Rd Unit 7487049
- 2950 Riverside Dr
- 0 Rosie's Rd Unit 2 370677
- 0 Rosie's Rd Unit 5 373971
- 3210 Ward Rd Unit ID1043617P
- 2750 Gill Rd
- 1417 Azalea Rd
- 4368 Fathbrook Ln
- 2419 Club House Rd
- 2359 Gill Rd
- 2688 Cheshire Dr S
- 4752 Halls Mill Rd
- 3908 Brookmont Dr
- 2001 Brill Rd
- 5089 Government Blvd
- 3701 Martha Ct
- 1164 Skywood Dr
- 2255 Dog River Ct Unit ID1043454P
- 5463 Henning Dr W
- 3105 Demetropolis Rd
- 2510 Morningside Dr
- 4259 Taurus Dr
- 1885 Staples Rd
- 4950 Government Blvd
