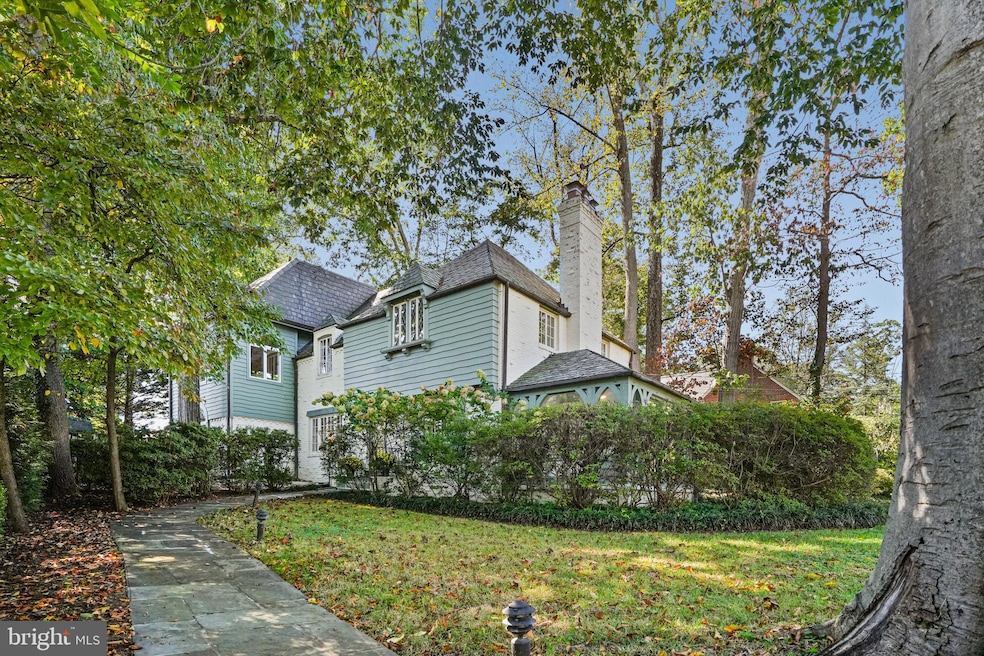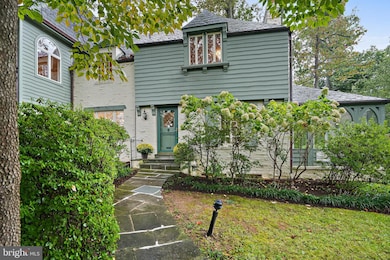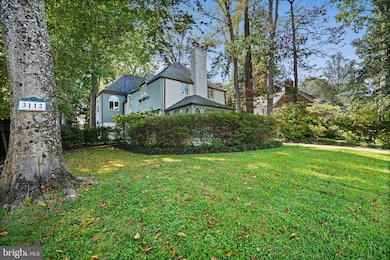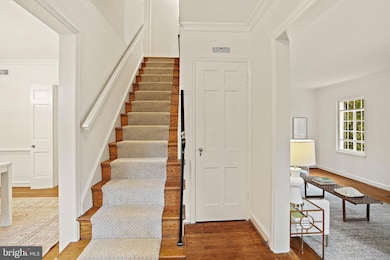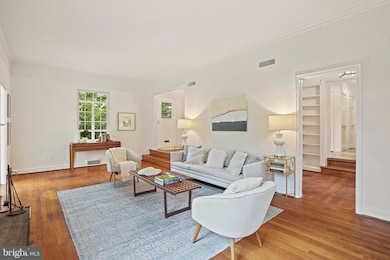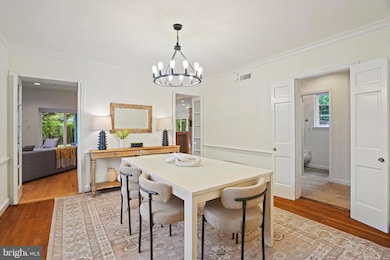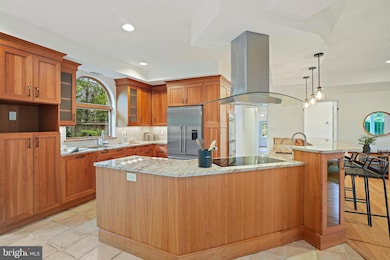3112 Rolling Rd Chevy Chase, MD 20815
Chevy Chase Park NeighborhoodEstimated payment $9,769/month
Highlights
- Eat-In Gourmet Kitchen
- Open Floorplan
- Tudor Architecture
- Rosemary Hills Elementary School Rated A-
- Engineered Wood Flooring
- 4 Fireplaces
About This Home
Welcome to 3112 Rolling Road, a charming Tudor-style home situated in the desirable Rollingwood community. This spacious residence offers approximately 4,000 square feet of versatile living space on a generous 8,700 square foot lot. With a seamless blend of classic elegance and casual comfort, this home presents an opportunity to explore its unique potential. Built in 1936, this property blends charm with possibilities for modern enhancements. Step into the inviting foyer, leading down to a formal living room where a wood-burning fireplace serves as a cozy focal point. The main level also features a formal dining room, office space, sunporch, and a full bath. The expanded kitchen and living areas on the main floor provide ample space for everyday living and entertaining. The well-designed second floor layout includes four bedrooms and three bathrooms. The spacious primary suite is a peaceful retreat, offering privacy and serenity. The basement includes a bonus rec room as well as a bedroom and bath, perfect for accommodating guests. This home is located just blocks away from the Brookville Market shops, the renowned La Ferme restaurant, a vibrant weekend farmers market, and the scenic trails of Rock Creek Park. It is also just minutes from downtown Bethesda and Washington, DC. Embrace the exceptional opportunity to craft your dream home in this serene and desirable community of Chevy Chase. Square footage approximate and based on third party.
Home Details
Home Type
- Single Family
Est. Annual Taxes
- $16,151
Year Built
- Built in 1936
Lot Details
- 8,755 Sq Ft Lot
- Property is in very good condition
- Property is zoned R60
Home Design
- Tudor Architecture
- Brick Exterior Construction
- Block Foundation
- Plaster Walls
- Slate Roof
Interior Spaces
- Property has 3 Levels
- Open Floorplan
- Crown Molding
- 4 Fireplaces
- Family Room Off Kitchen
- Formal Dining Room
- Partially Finished Basement
- Laundry in Basement
Kitchen
- Eat-In Gourmet Kitchen
- Cooktop
- Microwave
- Dishwasher
- Disposal
Flooring
- Engineered Wood
- Ceramic Tile
Bedrooms and Bathrooms
- En-Suite Bathroom
Laundry
- Dryer
- Washer
Parking
- 3 Parking Spaces
- 3 Driveway Spaces
Schools
- Chevy Chase Elementary School
- Silver Creek Middle School
- Bethesda-Chevy Chase High School
Utilities
- Central Heating and Cooling System
- Natural Gas Water Heater
Community Details
- No Home Owners Association
- Rollingwood Subdivision
Listing and Financial Details
- Tax Lot 16
- Assessor Parcel Number 160700531807
Map
Home Values in the Area
Average Home Value in this Area
Tax History
| Year | Tax Paid | Tax Assessment Tax Assessment Total Assessment is a certain percentage of the fair market value that is determined by local assessors to be the total taxable value of land and additions on the property. | Land | Improvement |
|---|---|---|---|---|
| 2025 | $16,151 | $1,482,400 | $657,000 | $825,400 |
| 2024 | $16,151 | $1,339,433 | $0 | $0 |
| 2023 | $6,682 | $1,196,467 | $0 | $0 |
| 2022 | $8,491 | $1,053,500 | $597,200 | $456,300 |
| 2021 | $12,176 | $1,053,500 | $597,200 | $456,300 |
| 2020 | $12,176 | $1,053,500 | $597,200 | $456,300 |
| 2019 | $13,142 | $1,144,600 | $543,000 | $601,600 |
| 2018 | $9,368 | $1,117,233 | $0 | $0 |
| 2017 | $12,737 | $1,089,867 | $0 | $0 |
| 2016 | -- | $1,062,500 | $0 | $0 |
| 2015 | $9,642 | $1,016,167 | $0 | $0 |
| 2014 | $9,642 | $969,833 | $0 | $0 |
Property History
| Date | Event | Price | List to Sale | Price per Sq Ft |
|---|---|---|---|---|
| 11/04/2025 11/04/25 | Pending | -- | -- | -- |
| 10/02/2025 10/02/25 | Price Changed | $1,595,000 | -5.9% | $393 / Sq Ft |
| 09/12/2025 09/12/25 | For Sale | $1,695,000 | -- | $417 / Sq Ft |
Purchase History
| Date | Type | Sale Price | Title Company |
|---|---|---|---|
| Deed | -- | -- | |
| Deed | -- | -- |
Source: Bright MLS
MLS Number: MDMC2196042
APN: 07-00531807
- 3113 Brooklawn Terrace
- 7712 Rocton Ave
- 7100 Western Ave
- 7908 Rocton Ave
- 3303 Brooklawn Terrace
- 8209 Meadowbrook Ln
- 2729 Washington Ave
- 2725 Washington Ave
- 3515 Taylor St
- 2714 Washington Ave
- 3500 Shepherd St
- 3518 Turner Ln
- 3 Alden Ln
- 3417 Cummings Ln
- 3700 Underwood St
- 2701 Blaine Dr
- 3705 Underwood St
- 8126 Kerry Ln
- 2944 Terrace Dr
- 6709 Melville Place
