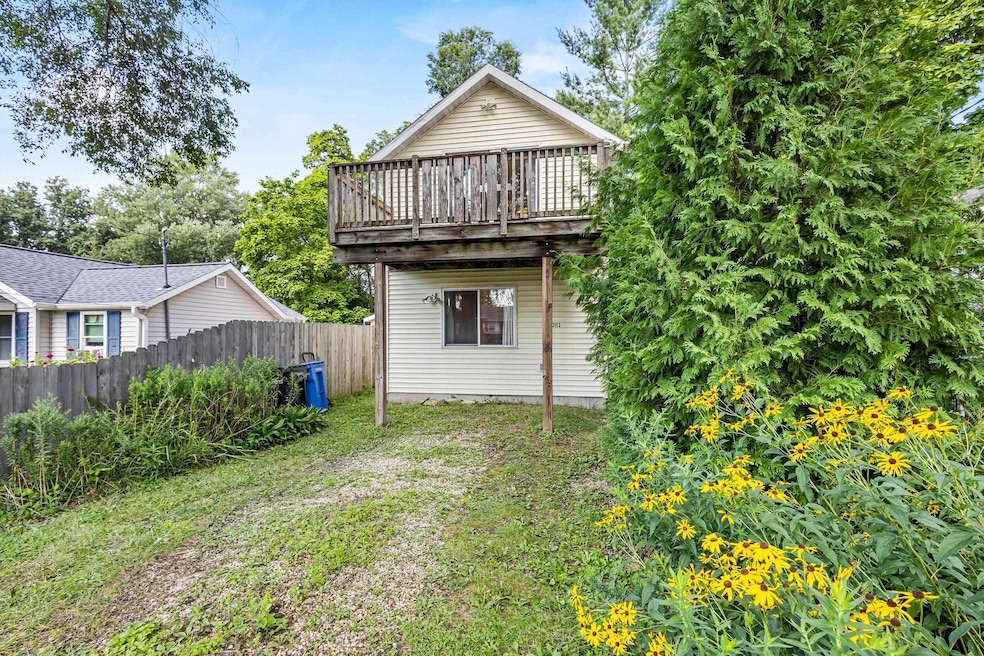
3112 Sunnyside St Stoughton, WI 53589
Estimated payment $1,599/month
Highlights
- Lake Front
- Deck
- Vaulted Ceiling
- Water Access
- Property is near a park
- Wood Flooring
About This Home
Well-maintained 2-bedroom, 1-bath home across from Lake Kegonsa with lake access and approx. 1020 sq ft of finished space. Open kitchen includes electric range, oven, refrigerator, dishwasher, and breakfast bar. Large windows bring in natural light and connect the kitchen to the main living area. Features include a sleeping loft, fireplace, carpet and laminate flooring, and laundry hookups on main level. Outdoor space includes a wire fenced front yard, naturalized garden, backyard, and upper-level balcony with seasonal lake views. Baseboard heat and portable A/C provide year-round comfort. Great location near parks, lake access, and local amenities. Buyer to verify measurements and intended use.
Listing Agent
Compass Real Estate Wisconsin License #91170-94 Listed on: 08/16/2025

Home Details
Home Type
- Single Family
Est. Annual Taxes
- $2,857
Year Built
- Built in 1996
Lot Details
- 3,049 Sq Ft Lot
- Lake Front
- Rural Setting
- Fenced Yard
Parking
- Unpaved Parking
Home Design
- Vinyl Siding
Interior Spaces
- 1,020 Sq Ft Home
- 2-Story Property
- Vaulted Ceiling
- Skylights
- Gas Fireplace
- Entrance Foyer
- Wood Flooring
- Laundry on main level
Kitchen
- Oven or Range
- Dishwasher
Bedrooms and Bathrooms
- 2 Bedrooms
- 1 Full Bathroom
- Bathtub
Outdoor Features
- Water Access
- Deck
Location
- Property is near a park
Schools
- Kegonsa Elementary School
- River Bluff Middle School
- Stoughton High School
Utilities
- Window Unit Cooling System
- Well
- High Speed Internet
- Cable TV Available
Map
Home Values in the Area
Average Home Value in this Area
Tax History
| Year | Tax Paid | Tax Assessment Tax Assessment Total Assessment is a certain percentage of the fair market value that is determined by local assessors to be the total taxable value of land and additions on the property. | Land | Improvement |
|---|---|---|---|---|
| 2024 | $3,250 | $298,200 | $51,000 | $247,200 |
| 2023 | $2,857 | $269,900 | $39,800 | $230,100 |
| 2021 | $2,873 | $216,000 | $39,800 | $176,200 |
| 2020 | $2,662 | $202,000 | $39,800 | $162,200 |
| 2019 | $2,733 | $194,900 | $39,800 | $155,100 |
| 2018 | $2,872 | $194,900 | $39,800 | $155,100 |
| 2017 | $2,677 | $172,700 | $39,800 | $132,900 |
| 2016 | $2,515 | $164,600 | $39,800 | $124,800 |
| 2015 | $2,434 | $158,500 | $39,800 | $118,700 |
| 2014 | $2,495 | $152,400 | $39,800 | $112,600 |
| 2013 | $2,757 | $152,400 | $39,800 | $112,600 |
Property History
| Date | Event | Price | Change | Sq Ft Price |
|---|---|---|---|---|
| 08/18/2025 08/18/25 | Pending | -- | -- | -- |
| 08/16/2025 08/16/25 | For Sale | $249,900 | -- | $245 / Sq Ft |
Similar Homes in Stoughton, WI
Source: South Central Wisconsin Multiple Listing Service
MLS Number: 2006767
APN: 0611-183-7218-9
- 3089 Sunnyside St
- 3472 Orvold Park Dr
- 3524 Orvold Park Dr
- 2647 Spring Hill Dr
- 2071 Skyline Dr
- 3604 Tura Rd
- 3603 Hart Cir
- 2288 County Road Ab
- 6437 Tuscobia Trail
- The Collette Plan at Rosewood Fields
- The Hoffman Plan at Rosewood Fields
- The Jade Plan at Rosewood Fields
- The Sawyer Plan at Rosewood Fields
- The Morris Plan at Rosewood Fields
- The Harlow Plan at Rosewood Fields
- The Conrad Plan at Rosewood Fields
- The Beryl Plan at Rosewood Fields
- The Margot Plan at Rosewood Fields
- The Stewart Plan at Rosewood Fields
- The Olivia (Twin Home) Plan at Rosewood Fields






