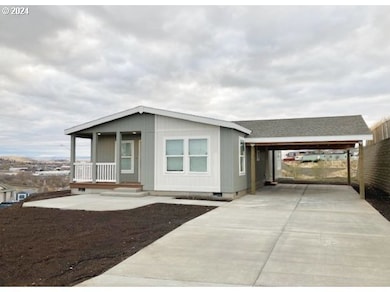3112 SW River View Dr Pendleton, OR 97801
Estimated payment $1,790/month
Highlights
- New Construction
- Bonus Room
- Double Pane Windows
- Seasonal View
- No HOA
- Cooling Available
About This Home
Reinforced foundation ensures long term strength and stability in this never been lived in 2024 Marlette. Welcome to your 1493 Sq. FT m/l brand new dream home, beautifully crafted, Energy Star Certified for year-round comfort and efficiency with fenced yard. This modern 3-bedroom, 2-bath home is perched in a prime spot offering sweeping views of Pendleton and surrounding mountains. Step inside to soft, neutral tones and recessed lighting throughout, creating a warm, inviting atmosphere. The living room and primary suite are pre-wired for ceiling fans, and a spacious bonus room provides the perfect flex space for a home office, formal dining room, or creative studio. The island kitchen bar is ideal for casual dining and entertaining, with built-in electrical, storage, and seating for stools. Enjoy the convenience of forced air heating and cooling, durable double-pane low-E vinyl windows, and the added protection of a covered carport and garden shed. Seller is in process of adding electrical to garden shed, landscaping, and UGS. Whether you're soaking in the views or enjoying the flow of this thoughtfully designed interior, this home checks every box. Central air conditioning will be added at sale of home, prior to closing. Schedule a showing today.
Property Details
Home Type
- Mobile/Manufactured
Est. Annual Taxes
- $592
Year Built
- Built in 2024 | New Construction
Lot Details
- 9,147 Sq Ft Lot
- Sloped Lot
Home Design
- Composition Roof
- Concrete Perimeter Foundation
Interior Spaces
- 1,493 Sq Ft Home
- 1-Story Property
- Recessed Lighting
- Double Pane Windows
- Vinyl Clad Windows
- Family Room
- Living Room
- Dining Room
- Bonus Room
- Utility Room
- Laundry Room
- Seasonal Views
- Crawl Space
Kitchen
- Free-Standing Range
- Range Hood
- Dishwasher
- ENERGY STAR Qualified Appliances
- Kitchen Island
Flooring
- Wall to Wall Carpet
- Vinyl
Bedrooms and Bathrooms
- 3 Bedrooms
- 2 Full Bathrooms
- Walk-in Shower
Parking
- Carport
- Driveway
Accessible Home Design
- Low Kitchen Cabinetry
- Accessibility Features
- Level Entry For Accessibility
Schools
- Sherwood Hts Elementary School
- Sunridge Middle School
- Pendleton High School
Mobile Home
- Manufactured Home With Land
Utilities
- Cooling Available
- Forced Air Heating System
- Heat Pump System
- Electric Water Heater
Community Details
- No Home Owners Association
Listing and Financial Details
- Assessor Parcel Number 161091
Map
Home Values in the Area
Average Home Value in this Area
Tax History
| Year | Tax Paid | Tax Assessment Tax Assessment Total Assessment is a certain percentage of the fair market value that is determined by local assessors to be the total taxable value of land and additions on the property. | Land | Improvement |
|---|---|---|---|---|
| 2024 | $592 | $31,990 | $31,990 | -- |
| 2023 | $578 | $31,060 | $31,060 | $0 |
| 2022 | $546 | $30,160 | $0 | $0 |
| 2021 | $549 | $29,290 | $29,290 | $0 |
| 2020 | $530 | $28,440 | $28,440 | $0 |
| 2018 | $515 | $26,820 | $26,820 | $0 |
| 2017 | $503 | $26,040 | $26,040 | $0 |
| 2016 | $475 | $25,290 | $25,290 | $0 |
| 2015 | $476 | $23,160 | $23,160 | $0 |
| 2014 | $456 | $23,160 | $23,160 | $0 |
Property History
| Date | Event | Price | List to Sale | Price per Sq Ft |
|---|---|---|---|---|
| 01/09/2026 01/09/26 | For Sale | $334,900 | 0.0% | $224 / Sq Ft |
| 01/07/2026 01/07/26 | Off Market | $334,900 | -- | -- |
| 10/07/2025 10/07/25 | Price Changed | $334,900 | +3.1% | $224 / Sq Ft |
| 06/10/2025 06/10/25 | Price Changed | $324,900 | -1.5% | $218 / Sq Ft |
| 03/18/2025 03/18/25 | Price Changed | $329,900 | -1.5% | $221 / Sq Ft |
| 02/18/2025 02/18/25 | Price Changed | $334,900 | -1.5% | $224 / Sq Ft |
| 11/19/2024 11/19/24 | For Sale | $339,900 | -- | $228 / Sq Ft |
Source: Regional Multiple Listing Service (RMLS)
MLS Number: 24268782
- 3127 SW River View Dr
- 2801 SW Houtama Rd
- 2801 SW Houtama Rd Unit 45
- 3218 SW Isaac Ave
- 814 SW 44th St
- 3014 SW Kirk Ave
- 0 SW Kirk Ave Unit 200 21392184
- 0 SW Kirk Ave Unit 101 21527345
- 0 SW Kirk Ave Unit 5500 21002117
- 3307 SW Kirk Ave
- 4226 SW Kirk Ave
- 3312 SW Kirk Ave
- 0 SW Ladow Ave Unit Lot 41
- 0 SW Ladow Ave Unit Lot 42
- 0 SW Ladow Ave Unit Lot 43
- 1004 SW 33rd St
- 2010 Tutuilla Rd
- 2262 NW Horn Place
- 0 SW 30th Unit 22542685
- 425 SW 17th St







