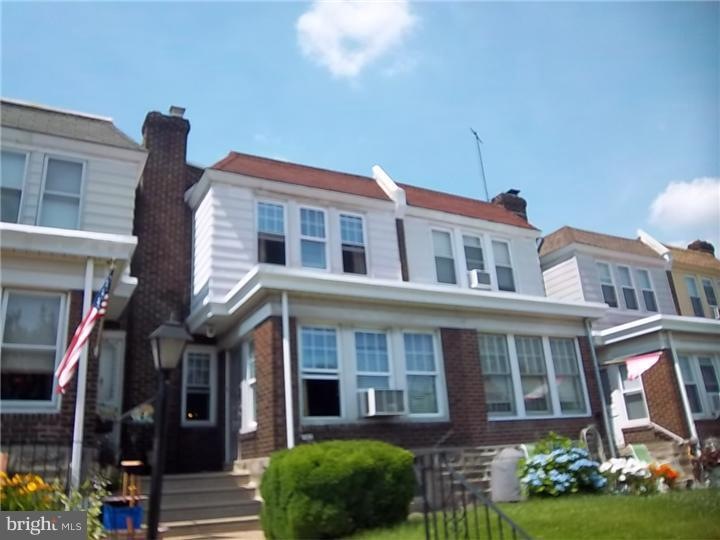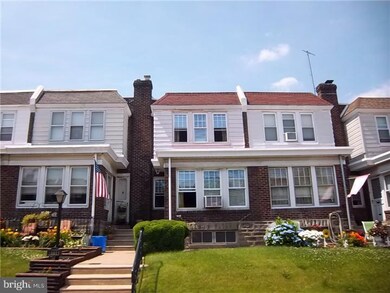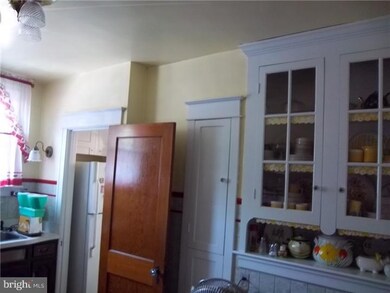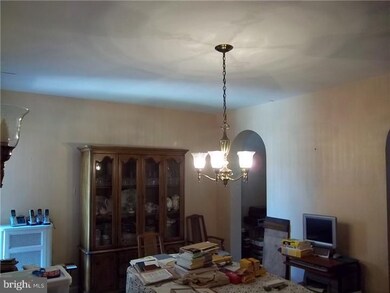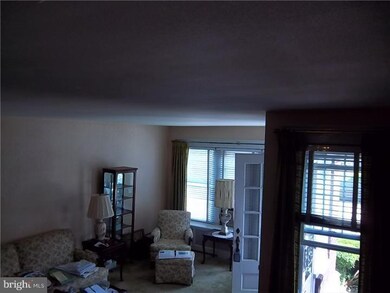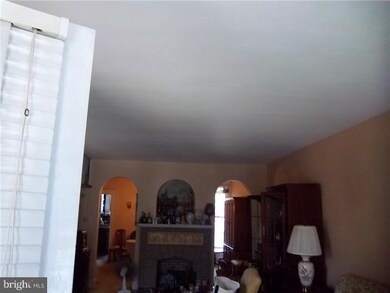
3112 Unruh Ave Philadelphia, PA 19149
Mayfair NeighborhoodHighlights
- Straight Thru Architecture
- Skylights
- Eat-In Kitchen
- No HOA
- 1 Car Attached Garage
- Living Room
About This Home
As of August 2013Lovely sunlit home on quiet tree lined street in desirable West Mayfair. Natural light baths this home through it's replacement windows. The living room is lovely with a faux fireplace & 2 arched entrances to an elegant dining room. The kitchen is bright & roomy. Upstairs there are three good sized bedrooms with closets to match. The basement allows for plenty of storage. This affordable home is in a great location. Needs some cosmetic updates to make this home a true 10! Close to shops, schools, parks & transportation. Easy commute to anywhere!
Last Agent to Sell the Property
Coldwell Banker Realty License #AB067869 Listed on: 06/22/2013

Townhouse Details
Home Type
- Townhome
Est. Annual Taxes
- $1,685
Year Built
- Built in 1930
Lot Details
- 1,760 Sq Ft Lot
- Lot Dimensions are 16x110
- Property is in good condition
Parking
- 1 Car Attached Garage
- 2 Open Parking Spaces
Home Design
- Straight Thru Architecture
- Brick Exterior Construction
- Concrete Perimeter Foundation
Interior Spaces
- 1,320 Sq Ft Home
- Property has 2 Levels
- Skylights
- Non-Functioning Fireplace
- Living Room
- Dining Room
- Wall to Wall Carpet
- Eat-In Kitchen
Bedrooms and Bathrooms
- 3 Bedrooms
- En-Suite Primary Bedroom
Basement
- Basement Fills Entire Space Under The House
- Laundry in Basement
Utilities
- Heating System Uses Gas
- Hot Water Heating System
- 100 Amp Service
- Natural Gas Water Heater
Community Details
- No Home Owners Association
Listing and Financial Details
- Tax Lot 145
- Assessor Parcel Number 551141100
Ownership History
Purchase Details
Home Financials for this Owner
Home Financials are based on the most recent Mortgage that was taken out on this home.Similar Homes in Philadelphia, PA
Home Values in the Area
Average Home Value in this Area
Purchase History
| Date | Type | Sale Price | Title Company |
|---|---|---|---|
| Deed | $96,000 | None Available |
Mortgage History
| Date | Status | Loan Amount | Loan Type |
|---|---|---|---|
| Open | $72,000 | New Conventional |
Property History
| Date | Event | Price | Change | Sq Ft Price |
|---|---|---|---|---|
| 01/24/2014 01/24/14 | Rented | $1,250 | 0.0% | -- |
| 01/21/2014 01/21/14 | Under Contract | -- | -- | -- |
| 11/01/2013 11/01/13 | For Rent | $1,250 | 0.0% | -- |
| 08/30/2013 08/30/13 | Sold | $96,000 | -3.0% | $73 / Sq Ft |
| 06/25/2013 06/25/13 | Pending | -- | -- | -- |
| 06/22/2013 06/22/13 | For Sale | $99,000 | -- | $75 / Sq Ft |
Tax History Compared to Growth
Tax History
| Year | Tax Paid | Tax Assessment Tax Assessment Total Assessment is a certain percentage of the fair market value that is determined by local assessors to be the total taxable value of land and additions on the property. | Land | Improvement |
|---|---|---|---|---|
| 2025 | $3,031 | $256,700 | $51,340 | $205,360 |
| 2024 | $3,031 | $256,700 | $51,340 | $205,360 |
| 2023 | $3,031 | $216,500 | $43,300 | $173,200 |
| 2022 | $2,203 | $216,500 | $43,300 | $173,200 |
| 2021 | $2,203 | $0 | $0 | $0 |
| 2020 | $2,203 | $0 | $0 | $0 |
| 2019 | $2,114 | $0 | $0 | $0 |
| 2018 | $1,898 | $0 | $0 | $0 |
| 2017 | $1,898 | $0 | $0 | $0 |
| 2016 | $1,898 | $0 | $0 | $0 |
| 2015 | $1,817 | $0 | $0 | $0 |
| 2014 | -- | $135,600 | $28,160 | $107,440 |
| 2012 | -- | $17,248 | $2,302 | $14,946 |
Agents Affiliated with this Home
-
Eric Berezin
E
Seller's Agent in 2014
Eric Berezin
Anchor Realty Northeast
(267) 391-7419
18 Total Sales
-
SHEILA D. BELL
S
Buyer's Agent in 2014
SHEILA D. BELL
Realty Mark Associates - KOP
(267) 307-7418
2 Total Sales
-
Katie Reilly

Seller's Agent in 2013
Katie Reilly
Coldwell Banker Realty
(267) 987-3367
8 Total Sales
Map
Source: Bright MLS
MLS Number: 1003495760
APN: 551141100
- 3038 Rawle St
- 3158 Fanshawe St
- 3115 Magee Ave
- 3139 Magee Ave
- 3132 Glenview St
- 3111 Gilham St
- 4805 11 Rawle St
- 3228 Magee Ave
- 2943 Knorr St
- 3013 Gilham St
- 3249 Glenview St
- 2935 Magee Ave
- 2923 Fanshawe St
- 3254 Longshore Ave
- 3316 Glenview St
- 6524 Battersby St
- 4917 Charles St
- 3018 Hellerman St
- 3324 Longshore Ave
- 6701 Charles St
