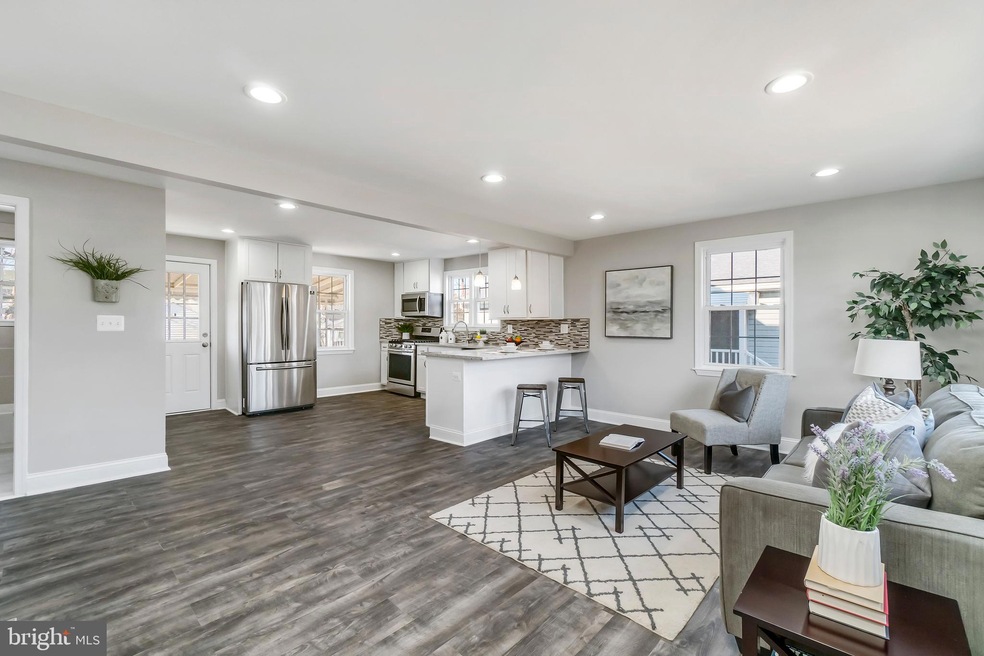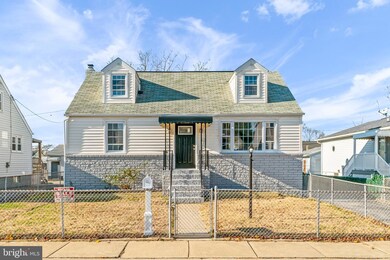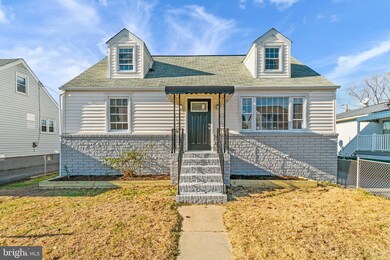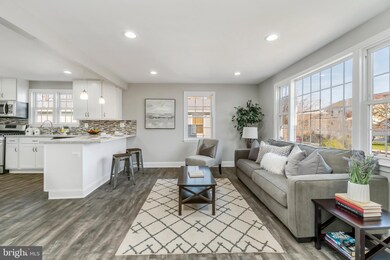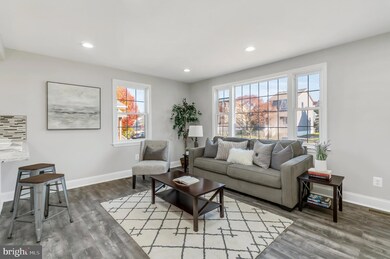
3112 Whiteway Rd Sparrows Point, MD 21219
Highlights
- Open Floorplan
- Main Floor Bedroom
- Upgraded Countertops
- Cape Cod Architecture
- No HOA
- Breakfast Area or Nook
About This Home
As of February 2020Newly Renovated Cape Cod Home in 21219! This Open Floor Plan Main Level Opens Up To A Spacious Living Room with Large Windows for Tons of Natural Lighting, Kitchen with Upgraded Counter Tops & Stainless Steel Appliances Including Gas Stove, Kitchen Also Has Rear Access to Driveway and Rear Yard, & Two Entry Level Bedrooms! Master Bedroom Ensures Privacy On the Upper Level with its Own Half Bathroom. Finished Lower Level Includes Family Room, True 4th Bedroom and Full Bathroom! Spacious Rear Yard is Perfect for All Your Entertainment Needs! Bonus Detached 2 Car Garage with Paved Driveway. Snag This Charming Cape Cod Home Today!!
Last Agent to Sell the Property
Berkshire Hathaway HomeServices Homesale Realty License #632462 Listed on: 12/04/2019

Home Details
Home Type
- Single Family
Est. Annual Taxes
- $2,416
Year Built
- Built in 1954 | Remodeled in 2019
Lot Details
- 6,750 Sq Ft Lot
- Property is in very good condition
Parking
- 2 Car Detached Garage
- 6 Open Parking Spaces
- Front Facing Garage
- Driveway
Home Design
- Cape Cod Architecture
- Brick Exterior Construction
- Vinyl Siding
Interior Spaces
- Property has 3 Levels
- Open Floorplan
- Ceiling Fan
- Family Room
- Living Room
- Dining Area
Kitchen
- Breakfast Area or Nook
- Gas Oven or Range
- Built-In Microwave
- Dishwasher
- Stainless Steel Appliances
- Upgraded Countertops
- Disposal
Bedrooms and Bathrooms
- En-Suite Primary Bedroom
Finished Basement
- Walk-Up Access
- Rear Basement Entry
- Basement Windows
Utilities
- Forced Air Heating and Cooling System
- Vented Exhaust Fan
Community Details
- No Home Owners Association
- Lynch Point Subdivision
Listing and Financial Details
- Tax Lot 19
- Assessor Parcel Number 04151519511250
Ownership History
Purchase Details
Home Financials for this Owner
Home Financials are based on the most recent Mortgage that was taken out on this home.Purchase Details
Purchase Details
Purchase Details
Home Financials for this Owner
Home Financials are based on the most recent Mortgage that was taken out on this home.Purchase Details
Home Financials for this Owner
Home Financials are based on the most recent Mortgage that was taken out on this home.Similar Homes in Sparrows Point, MD
Home Values in the Area
Average Home Value in this Area
Purchase History
| Date | Type | Sale Price | Title Company |
|---|---|---|---|
| Deed | $299,900 | Front Door Title Inc | |
| Special Warranty Deed | $147,001 | First American Title Ins Co | |
| Trustee Deed | $146,200 | None Available | |
| Deed | $199,900 | -- | |
| Deed | $199,900 | -- |
Mortgage History
| Date | Status | Loan Amount | Loan Type |
|---|---|---|---|
| Open | $293,000 | New Conventional | |
| Closed | $294,467 | FHA | |
| Previous Owner | $197,296 | Purchase Money Mortgage | |
| Previous Owner | $197,296 | Purchase Money Mortgage |
Property History
| Date | Event | Price | Change | Sq Ft Price |
|---|---|---|---|---|
| 02/27/2020 02/27/20 | Sold | $299,900 | 0.0% | $144 / Sq Ft |
| 01/29/2020 01/29/20 | Pending | -- | -- | -- |
| 12/04/2019 12/04/19 | For Sale | $299,900 | +104.0% | $144 / Sq Ft |
| 08/27/2019 08/27/19 | Sold | $147,001 | +8.5% | $118 / Sq Ft |
| 06/11/2019 06/11/19 | Pending | -- | -- | -- |
| 05/22/2019 05/22/19 | For Sale | $135,500 | -- | $109 / Sq Ft |
Tax History Compared to Growth
Tax History
| Year | Tax Paid | Tax Assessment Tax Assessment Total Assessment is a certain percentage of the fair market value that is determined by local assessors to be the total taxable value of land and additions on the property. | Land | Improvement |
|---|---|---|---|---|
| 2025 | $4,403 | $321,800 | -- | -- |
| 2024 | $4,403 | $301,900 | $0 | $0 |
| 2023 | $2,196 | $282,000 | $72,700 | $209,300 |
| 2022 | $3,929 | $243,633 | $0 | $0 |
| 2021 | $3,020 | $205,267 | $0 | $0 |
| 2020 | $2,425 | $166,900 | $72,700 | $94,200 |
| 2019 | $2,023 | $166,900 | $72,700 | $94,200 |
| 2018 | $2,931 | $166,900 | $72,700 | $94,200 |
| 2017 | $2,838 | $169,000 | $0 | $0 |
| 2016 | $2,973 | $168,167 | $0 | $0 |
| 2015 | $2,973 | $167,333 | $0 | $0 |
| 2014 | $2,973 | $166,500 | $0 | $0 |
Agents Affiliated with this Home
-

Seller's Agent in 2020
Robert Breeden
Berkshire Hathaway HomeServices Homesale Realty
(410) 982-3761
11 in this area
618 Total Sales
-

Buyer's Agent in 2020
Cathy Balcar
Cummings & Co Realtors
(443) 253-0741
1 in this area
45 Total Sales
-

Seller's Agent in 2019
Will Featherstone
Featherstone & Co.,LLC.
(410) 988-4929
242 Total Sales
Map
Source: Bright MLS
MLS Number: MDBC479980
APN: 15-1519511250
- 3107 Green Hill Rd
- 3207 Whiteway Rd
- 6610 River Drive Rd
- 3000 Ritchie Ave
- 6934 River Drive Rd
- 2910 Salisbury Ave
- 3142 Main Ave
- 2905 Sparrows Point Rd
- 7105 River Drive Rd
- 2903 Sparrows Point Rd
- 7108 River Drive Rd
- 7521 Chesapeake Ave
- 2610 Sparrows Point Rd
- 2518 S Snyder Ave
- 2824 Shaws Rd
- 2410 Cooper Ave
- 1830 Beechwood Ave
- 0 Beechwood Ave Unit MDBC2121872
- 2400 Lincoln Ave Unit 2
- 0 Wagner Ave Unit MDBC2107998
