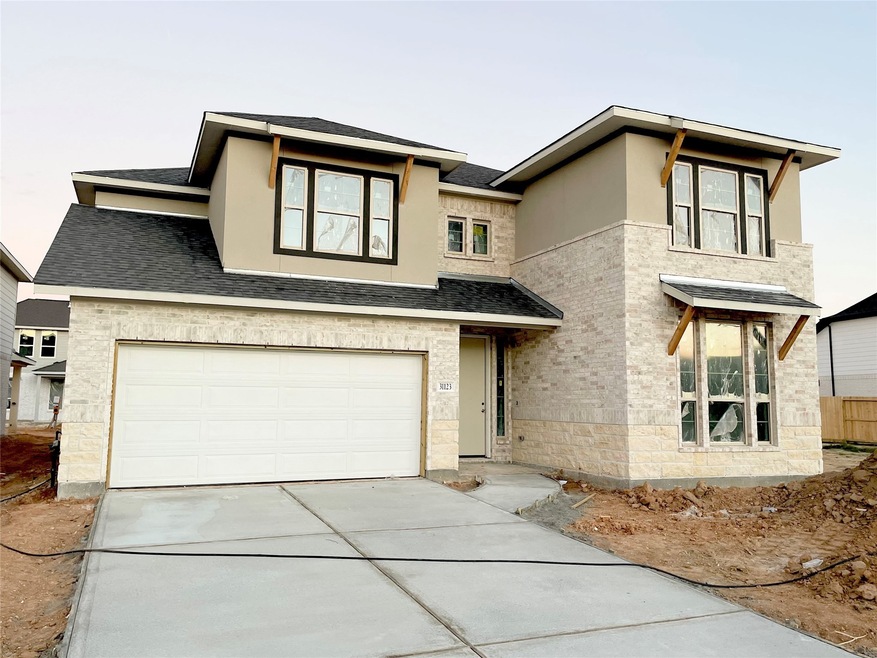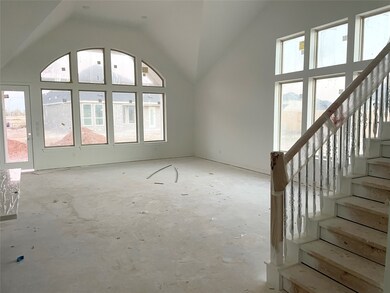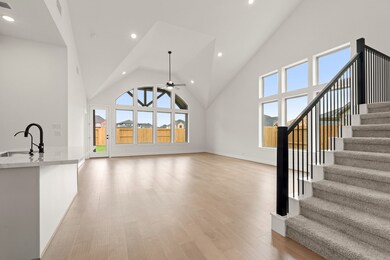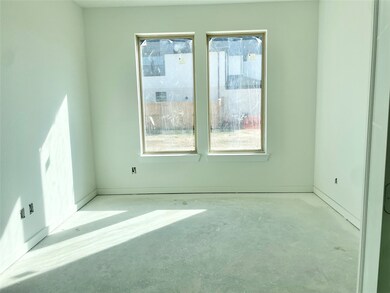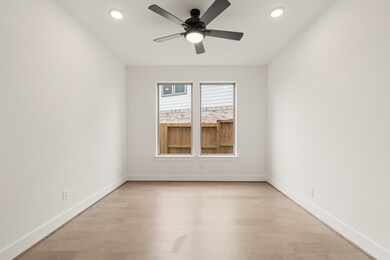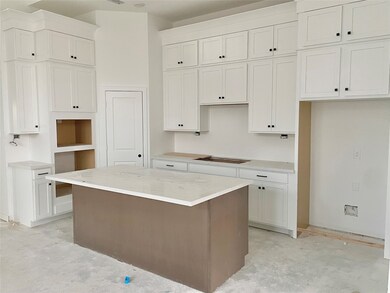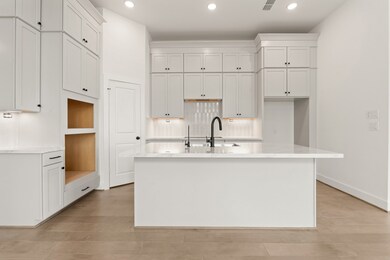31123 Marlow Manor Ct Fulshear, TX 77441
Estimated payment $3,421/month
Highlights
- Fitness Center
- Tennis Courts
- Under Construction
- Huggins Elementary School Rated A
- Media Room
- ENERGY STAR Certified Homes
About This Home
New Construction NEWMARK HOME in the must see Cross Creek West Community. The 50' MONTE CARLO has 4 bedrooms w/ 2 down, 3 baths, & an enclosed study. Come check out the newly released brick & stucco elevation. The open concept 2 story has a vaulted ceiling family room overlooking the calming views of the LARGE PATIO. The spacious open island kitchen has pristine porcelain countertops and stacked cabinets. Luxury hardwoods throughout the first floor. The main suite has 3 large windows bringing in natural light & the spa like bath has designer inspired selections with a modern appeal. Head upstairs to the game room & media room entertainment hotspot! The energy saving spray foam insulation, a tankless hot water heater, full sprinklers, & full gutters are just a few key features of this PROFESSIONALLY DESIGNED masterpiece.
Home Details
Home Type
- Single Family
Year Built
- Built in 2025 | Under Construction
Lot Details
- 6,493 Sq Ft Lot
- Cul-De-Sac
- Southeast Facing Home
- Sprinkler System
- Back Yard Fenced and Side Yard
HOA Fees
- $129 Monthly HOA Fees
Parking
- 2 Car Attached Garage
Home Design
- Contemporary Architecture
- Traditional Architecture
- Brick Exterior Construction
- Slab Foundation
- Composition Roof
- Cement Siding
- Stucco
Interior Spaces
- 2,886 Sq Ft Home
- 2-Story Property
- Vaulted Ceiling
- Family Room Off Kitchen
- Breakfast Room
- Media Room
- Home Office
- Game Room
- Utility Room
- Washer and Electric Dryer Hookup
- Fire and Smoke Detector
Kitchen
- Breakfast Bar
- Walk-In Pantry
- Convection Oven
- Electric Oven
- Gas Cooktop
- Microwave
- Dishwasher
- Kitchen Island
- Pots and Pans Drawers
- Disposal
Flooring
- Engineered Wood
- Carpet
- Tile
Bedrooms and Bathrooms
- 4 Bedrooms
- 3 Full Bathrooms
- Double Vanity
- Single Vanity
- Bathtub with Shower
Eco-Friendly Details
- ENERGY STAR Qualified Appliances
- Energy-Efficient Windows with Low Emissivity
- Energy-Efficient HVAC
- Energy-Efficient Lighting
- Energy-Efficient Insulation
- ENERGY STAR Certified Homes
- Energy-Efficient Thermostat
Outdoor Features
- Pond
- Tennis Courts
- Deck
- Covered Patio or Porch
Schools
- James & Marinella Haygood Elementary School
- Leaman Junior High School
- Fulshear High School
Utilities
- Central Heating and Cooling System
- Heating System Uses Gas
- Programmable Thermostat
- Tankless Water Heater
Listing and Financial Details
- Seller Concessions Offered
Community Details
Overview
- Association fees include clubhouse, common areas, recreation facilities
- Ccmc Association, Phone Number (281) 344-9882
- Built by Newmark Homes
- Cross Creek West Subdivision
Amenities
- Clubhouse
Recreation
- Tennis Courts
- Community Basketball Court
- Pickleball Courts
- Sport Court
- Community Playground
- Fitness Center
- Community Pool
- Park
- Dog Park
- Trails
Map
Home Values in the Area
Average Home Value in this Area
Tax History
| Year | Tax Paid | Tax Assessment Tax Assessment Total Assessment is a certain percentage of the fair market value that is determined by local assessors to be the total taxable value of land and additions on the property. | Land | Improvement |
|---|---|---|---|---|
| 2025 | -- | $68,890 | $68,890 | -- |
Property History
| Date | Event | Price | List to Sale | Price per Sq Ft |
|---|---|---|---|---|
| 11/05/2025 11/05/25 | Price Changed | $524,890 | -4.5% | $182 / Sq Ft |
| 10/17/2025 10/17/25 | For Sale | $549,890 | -- | $191 / Sq Ft |
Source: Houston Association of REALTORS®
MLS Number: 55093900
- 31118 Marlow Manor Ct
- 31122 Marlow Manor Ct
- 31119 Marlow Manor Ct
- 31146 Riley Heights Dr
- 31150 Riley Heights Dr
- 31115 Marlow Manor Ct
- 31158 Riley Heights Dr
- 31131 Marlow Manor Ct
- 31126 Riley Heights Dr
- 31162 Riley Heights Dr
- 31159 Marlow Manor Ct
- 31027 Golden Felipe St
- 31135 Riley Heights Dr
- 31155 Marlow Manor Ct
- 31139 Riley Heights Dr
- 31203 Riley Heights Dr
- 31202 Anna Meadows Dr
- 4419 Sweet Ashlyn St
- 31214 Riley Heights Dr
- 4423 Sweet Ashlyn St
- 31111 Marlow Manor Ct
- 31035 Brightwell Bend
- 31218 Anna Meadows Dr
- 31134 Trail
- 31302 Heddington Ln
- 31315 Derbyhaven Dr
- 31327 Heddington Ln
- 31211 Heddington Ln
- 31326 Derby Haven Dr
- 31310 Yatesbury Ln
- 30842 Brightwell Bend
- 4315 Brinkworth Dr
- 30903 Rockstock Rd
- 4210 Bromham Farms Dr
- 30714 Wicklow Gardens Dr
- 31212 N Eden Manor Loop
- 3811 Winterbourne Way
- 30639 Brixton Village St
- 30631 Windermere Peaks Ln
- 30623 Windermere Peaks Ln
