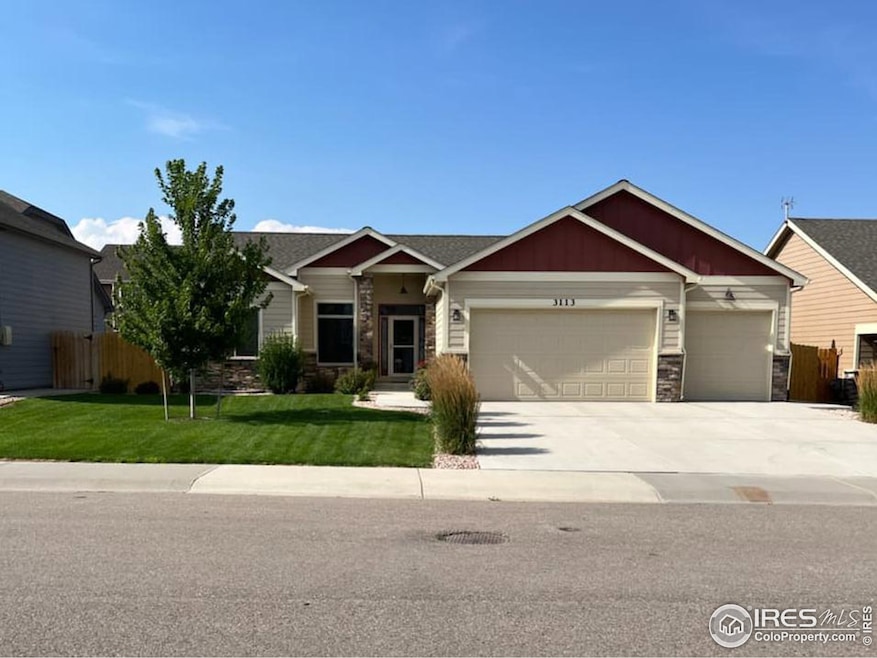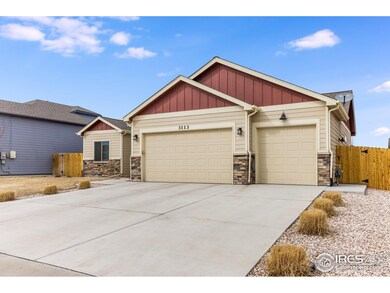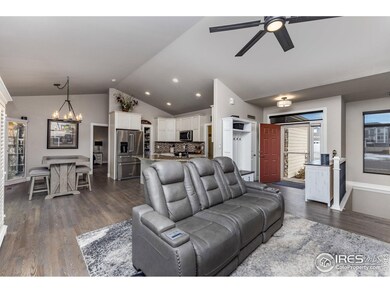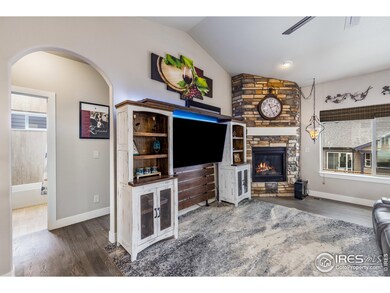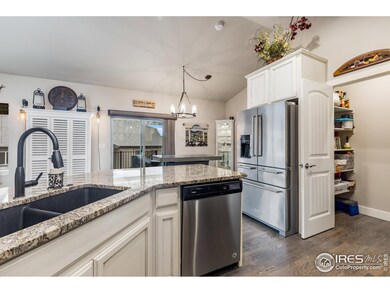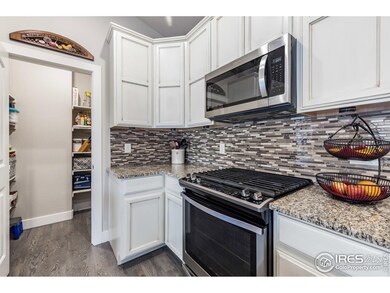
3113 Brunner Blvd Johnstown, CO 80534
Highlights
- Open Floorplan
- Contemporary Architecture
- Wood Flooring
- Deck
- Cathedral Ceiling
- 3 Car Attached Garage
About This Home
As of October 2022Check the comps, you won't find another ranch-style home in Corbett Glen for under 600k. This home is in fantastic condition and is priced competitively due to the Sellers's motivation to Sell. Some photography was taken in the Winter. The grass is bright and green now all throughout! Don't miss your opportunity to own this wonderful, custom ranch in the desirable Corbett Glenn subdivision. This property, originally listed for $640k, will likely appraise between $630k - $645k and is listed in the desirable Corbett Glenn, where most comparable homes sell for $640k - $680k. At $599k, this is truly a fantastic deal for anyone looking to live in a quiet, beautiful, well-kept community. The Sellers are motivated to sell due to relocation, which is why this home is priced so attractively. This 5 bedroom, 3 bathroom, 2,957 SqFt home features an amazing open floorplan. The eat-in kitchen opens to the living and dining areas and features granite countertops, cabinets throughout, and vaulted ceilings. Located just minutes from I-25 and the Centerra shopping mall. The neighborhood is composed of mature, quiet, respectful homeowners and is very quiet in the evenings.
Home Details
Home Type
- Single Family
Est. Annual Taxes
- $3,781
Year Built
- Built in 2018
Lot Details
- 7,138 Sq Ft Lot
- South Facing Home
- Partially Fenced Property
- Wood Fence
- Level Lot
- Sprinkler System
HOA Fees
- $30 Monthly HOA Fees
Parking
- 3 Car Attached Garage
- Driveway Level
Home Design
- Contemporary Architecture
- Wood Frame Construction
- Composition Roof
- Composition Shingle
- Stone
Interior Spaces
- 2,957 Sq Ft Home
- 1-Story Property
- Open Floorplan
- Cathedral Ceiling
- Ceiling Fan
- Gas Fireplace
- Double Pane Windows
- Living Room with Fireplace
Kitchen
- Eat-In Kitchen
- Electric Oven or Range
- Microwave
- Dishwasher
Flooring
- Wood
- Carpet
Bedrooms and Bathrooms
- 5 Bedrooms
- Walk-In Closet
- 3 Full Bathrooms
- Primary bathroom on main floor
- Walk-in Shower
Laundry
- Laundry on main level
- Washer and Dryer Hookup
Finished Basement
- Walk-Out Basement
- Basement Fills Entire Space Under The House
Outdoor Features
- Deck
- Patio
- Exterior Lighting
- Outdoor Storage
Schools
- Pioneer Ridge Elementary School
- Milliken Middle School
- Roosevelt High School
Utilities
- Forced Air Heating and Cooling System
Listing and Financial Details
- Assessor Parcel Number R3995606
Community Details
Overview
- Association fees include common amenities, management
- Built by Fricke Custom Homes
- Corbett Glen Subdivision
Recreation
- Park
Ownership History
Purchase Details
Home Financials for this Owner
Home Financials are based on the most recent Mortgage that was taken out on this home.Purchase Details
Home Financials for this Owner
Home Financials are based on the most recent Mortgage that was taken out on this home.Similar Homes in Johnstown, CO
Home Values in the Area
Average Home Value in this Area
Purchase History
| Date | Type | Sale Price | Title Company |
|---|---|---|---|
| Warranty Deed | $600,000 | -- | |
| Warranty Deed | $441,715 | Unified Title Co |
Mortgage History
| Date | Status | Loan Amount | Loan Type |
|---|---|---|---|
| Previous Owner | $388,400 | New Conventional | |
| Previous Owner | $387,618 | New Conventional | |
| Previous Owner | $382,000 | New Conventional | |
| Previous Owner | $375,458 | New Conventional | |
| Previous Owner | $393,000 | Stand Alone Refi Refinance Of Original Loan | |
| Previous Owner | $157,500 | Commercial |
Property History
| Date | Event | Price | Change | Sq Ft Price |
|---|---|---|---|---|
| 10/14/2022 10/14/22 | Sold | $600,000 | 0.0% | $203 / Sq Ft |
| 09/16/2022 09/16/22 | Pending | -- | -- | -- |
| 09/13/2022 09/13/22 | Price Changed | $599,900 | -1.6% | $203 / Sq Ft |
| 09/08/2022 09/08/22 | Price Changed | $609,900 | -1.6% | $206 / Sq Ft |
| 08/30/2022 08/30/22 | Price Changed | $619,850 | 0.0% | $210 / Sq Ft |
| 08/09/2022 08/09/22 | Price Changed | $619,900 | -1.4% | $210 / Sq Ft |
| 08/05/2022 08/05/22 | Price Changed | $629,000 | -0.2% | $213 / Sq Ft |
| 08/03/2022 08/03/22 | Price Changed | $630,000 | -1.6% | $213 / Sq Ft |
| 07/30/2022 07/30/22 | For Sale | $640,000 | +44.9% | $216 / Sq Ft |
| 01/29/2019 01/29/19 | Off Market | $441,715 | -- | -- |
| 01/28/2019 01/28/19 | Off Market | $82,000 | -- | -- |
| 10/30/2018 10/30/18 | Sold | $441,715 | +0.7% | $149 / Sq Ft |
| 06/18/2018 06/18/18 | For Sale | $438,500 | +434.8% | $148 / Sq Ft |
| 02/23/2018 02/23/18 | Sold | $82,000 | -3.5% | $26 / Sq Ft |
| 01/24/2018 01/24/18 | Pending | -- | -- | -- |
| 09/06/2017 09/06/17 | For Sale | $85,000 | -- | $27 / Sq Ft |
Tax History Compared to Growth
Tax History
| Year | Tax Paid | Tax Assessment Tax Assessment Total Assessment is a certain percentage of the fair market value that is determined by local assessors to be the total taxable value of land and additions on the property. | Land | Improvement |
|---|---|---|---|---|
| 2025 | $3,466 | $40,120 | $9,380 | $30,740 |
| 2024 | $3,466 | $40,120 | $9,380 | $30,740 |
| 2023 | $3,255 | $39,240 | $5,750 | $33,490 |
| 2022 | $3,508 | $32,700 | $5,800 | $26,900 |
| 2021 | $3,781 | $33,650 | $5,970 | $27,680 |
| 2020 | $3,232 | $29,590 | $5,580 | $24,010 |
| 2019 | $2,528 | $29,590 | $5,580 | $24,010 |
| 2018 | $432 | $5,050 | $5,050 | $0 |
| 2017 | $426 | $4,900 | $4,900 | $0 |
| 2016 | $213 | $2,450 | $2,450 | $0 |
| 2015 | $152 | $1,730 | $1,730 | $0 |
| 2014 | $137 | $1,600 | $1,600 | $0 |
Agents Affiliated with this Home
-
Chris Madaras

Seller's Agent in 2022
Chris Madaras
LIV Sotheby's Intl Realty
(203) 505-3356
23 Total Sales
-
Morgan Phillips

Buyer's Agent in 2022
Morgan Phillips
RE/MAX
(303) 565-9536
61 Total Sales
-
Tracys Team

Seller's Agent in 2018
Tracys Team
RE/MAX
91 Total Sales
-
Tracy Wilson

Seller's Agent in 2018
Tracy Wilson
RE/MAX
(970) 567-0816
123 Total Sales
-
Amy Lane

Seller Co-Listing Agent in 2018
Amy Lane
RE/MAX
18 Total Sales
-
H Craig Plantz
H
Buyer's Agent in 2018
H Craig Plantz
Resident Realty
(844) 243-6866
7 Total Sales
Map
Source: IRES MLS
MLS Number: 971941
APN: R3995606
- 317 Kirkland Ln
- 3329 Brunner Blvd
- 277 Sloan Dr
- 216 Tartan Dr
- 277 Holden Ln
- 294 Holden Ln
- 173 Becker Cir
- 2224 Waylon Dr
- 2229 Nicholas Dr
- 2217 Waylon Dr
- 3774 Brunner Blvd
- 3760 Barnard Ln
- 221 Alder Ave
- 3385 Butternut Ln
- Denali Plan at Johnstown Village - Pintail Commons
- Acadia Plan at Johnstown Village - Pintail Commons
- Congaree Plan at Johnstown Village - Pintail Commons
- 286 Shoveler Way
- 2055 Fox Meadow Ln
- 275 Shoveler Way
