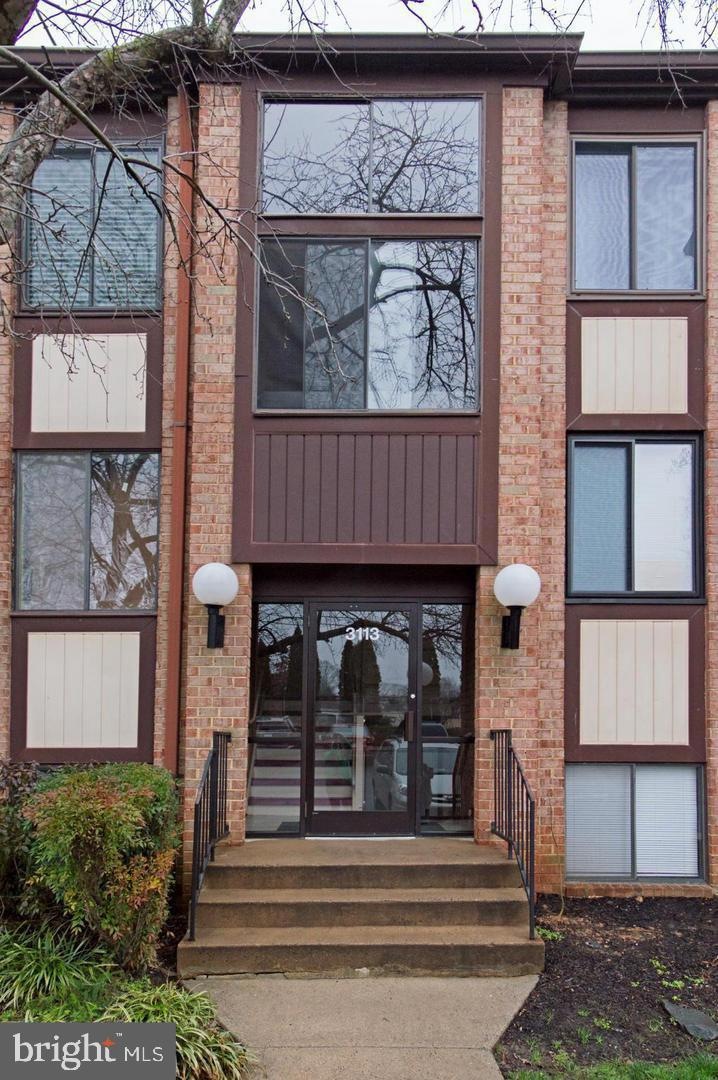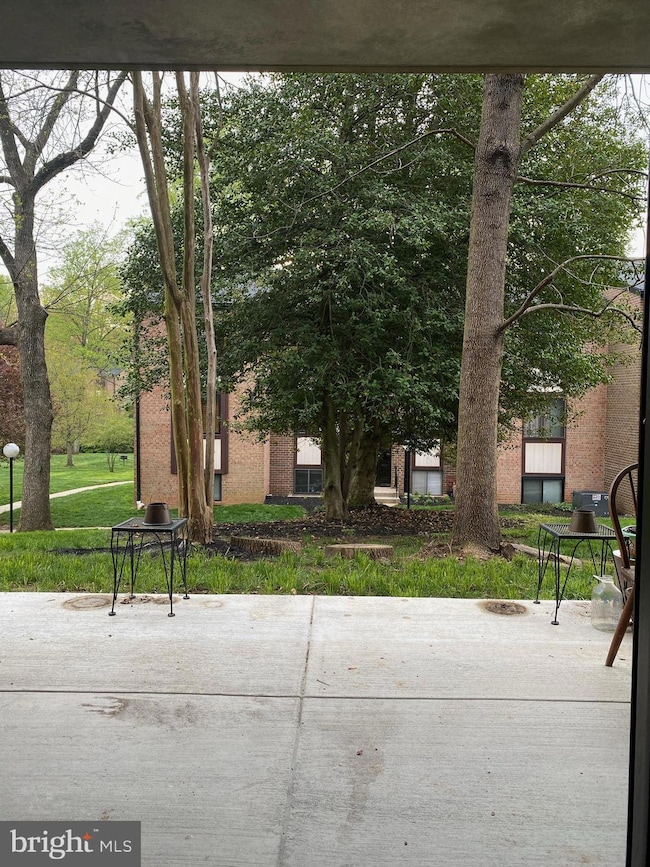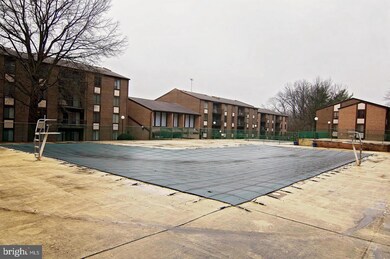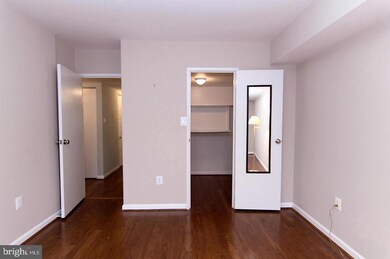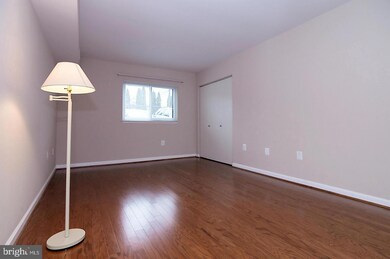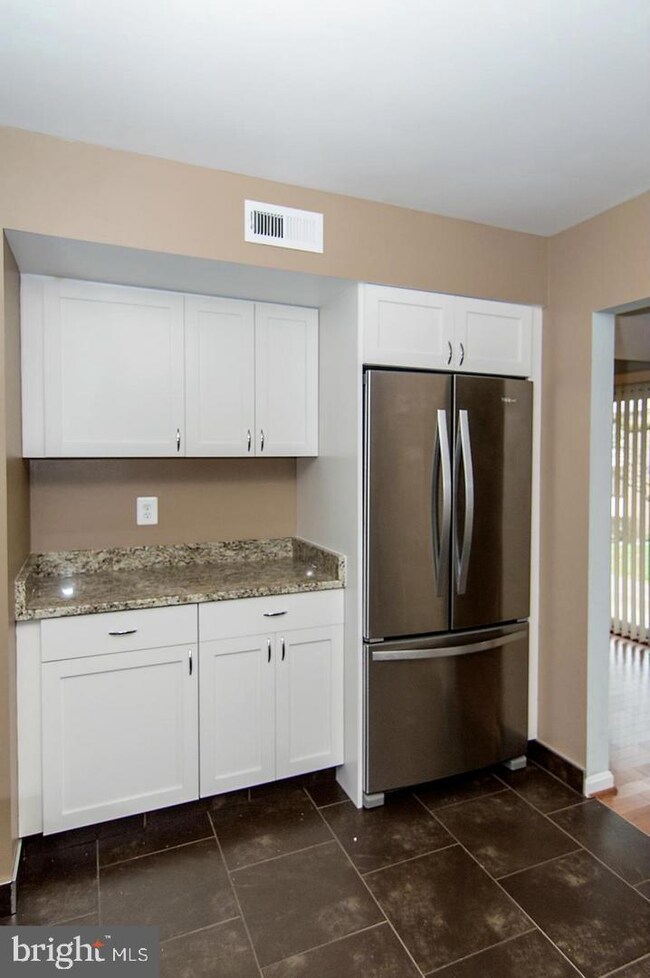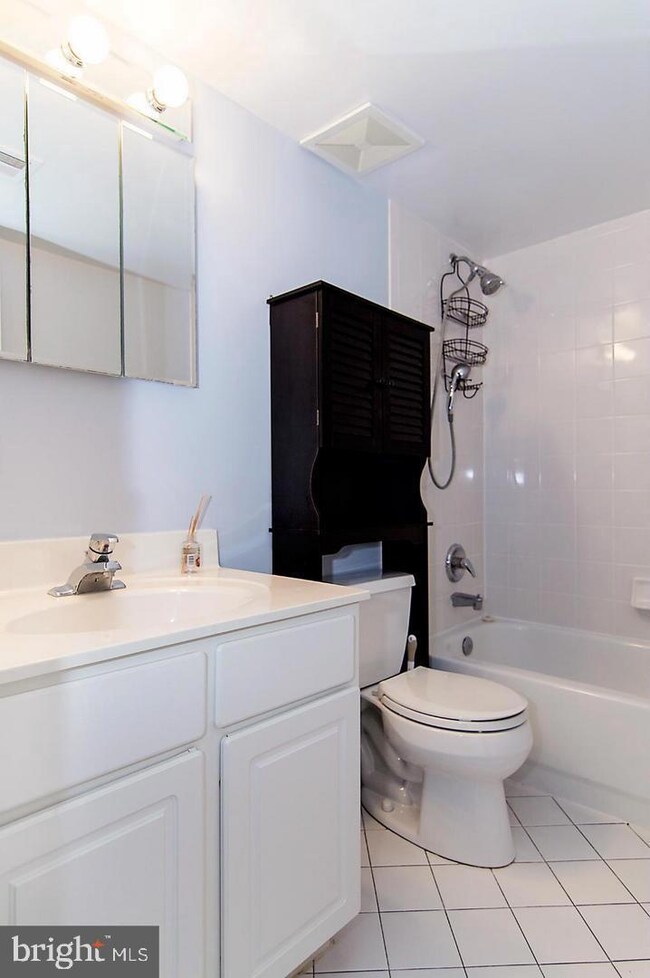3113 Buccaneer Ct Unit 2 Fairfax, VA 22031
Estimated payment $2,356/month
Highlights
- Eat-In Gourmet Kitchen
- Open Floorplan
- Engineered Wood Flooring
- Mosby Woods Elementary School Rated A
- Contemporary Architecture
- 4-minute walk to Mosby Woods Park
About This Home
Location.. Location! Largest one bedroom w/a very Large walking closet, 1043 SF! Separate dinning rm- Open kitchen,-Gourmet kitchen SS-appliances, newer washer&dryer, granite, ceramic tile, cabinets, upgraded closets & doors, gleaming floors, condo community w/huge pool, professional landscaping, playground/picnic area outside the unit! Condo fee includes all Utilities included except plugin. This is a best location in Fairfax! One mile to the metro, walking distance to new Giant, shopping, restaurants and more! There is a lease with nice tenants unil July 31st 2026, Please call LA for more details.
Listing Agent
(703) 785-5243 asheydeljo@gmail.com Fairfax Realty of Tysons License #582158 Listed on: 11/12/2025

Property Details
Home Type
- Condominium
Est. Annual Taxes
- $2,689
Year Built
- Built in 1973
Lot Details
- Property is in excellent condition
HOA Fees
- $683 Monthly HOA Fees
Parking
- Parking Lot
Home Design
- Contemporary Architecture
- Entry on the 1st floor
- Brick Exterior Construction
Interior Spaces
- 1,043 Sq Ft Home
- Property has 1 Level
- Open Floorplan
- Partially Furnished
- Ceiling Fan
- Dining Area
Kitchen
- Eat-In Gourmet Kitchen
- Stove
- Built-In Microwave
- Disposal
Flooring
- Engineered Wood
- Ceramic Tile
Bedrooms and Bathrooms
- 1 Main Level Bedroom
- 1 Full Bathroom
Laundry
- Laundry on main level
- Front Loading Dryer
- Front Loading Washer
Utilities
- 90% Forced Air Heating and Cooling System
- Vented Exhaust Fan
- Electric Water Heater
- No Septic System
Listing and Financial Details
- Assessor Parcel Number 0483 29070002A
Community Details
Overview
- Association fees include air conditioning, common area maintenance, heat, water
- Low-Rise Condominium
- Hawthorne Village Condominiums
- Hawthorne Villag Community
- Hawthorne Village Subdivision
- Property Manager
Amenities
- Picnic Area
- Party Room
Recreation
- Community Pool
- Jogging Path
- Bike Trail
Pet Policy
- Pets Allowed
Map
Home Values in the Area
Average Home Value in this Area
Tax History
| Year | Tax Paid | Tax Assessment Tax Assessment Total Assessment is a certain percentage of the fair market value that is determined by local assessors to be the total taxable value of land and additions on the property. | Land | Improvement |
|---|---|---|---|---|
| 2025 | $2,543 | $232,670 | $47,000 | $185,670 |
| 2024 | $2,543 | $219,500 | $44,000 | $175,500 |
| 2023 | $2,502 | $221,720 | $44,000 | $177,720 |
| 2022 | $2,535 | $221,720 | $44,000 | $177,720 |
| 2021 | $2,478 | $211,160 | $42,000 | $169,160 |
| 2020 | $2,426 | $205,010 | $41,000 | $164,010 |
| 2019 | $2,377 | $200,810 | $41,000 | $159,810 |
| 2018 | $2,216 | $192,660 | $39,000 | $153,660 |
| 2017 | $2,070 | $178,280 | $36,000 | $142,280 |
| 2016 | $2,006 | $173,140 | $35,000 | $138,140 |
| 2015 | $1,932 | $173,140 | $35,000 | $138,140 |
| 2014 | $1,819 | $163,320 | $33,000 | $130,320 |
Property History
| Date | Event | Price | List to Sale | Price per Sq Ft | Prior Sale |
|---|---|---|---|---|---|
| 11/12/2025 11/12/25 | For Sale | $275,000 | 0.0% | $264 / Sq Ft | |
| 06/22/2024 06/22/24 | Rented | $1,850 | 0.0% | -- | |
| 06/18/2024 06/18/24 | Under Contract | -- | -- | -- | |
| 06/10/2024 06/10/24 | For Rent | $1,850 | +15.6% | -- | |
| 04/19/2021 04/19/21 | Rented | $1,600 | 0.0% | -- | |
| 04/10/2021 04/10/21 | For Rent | $1,600 | 0.0% | -- | |
| 03/15/2016 03/15/16 | Sold | $191,500 | +0.8% | $184 / Sq Ft | View Prior Sale |
| 02/01/2016 02/01/16 | Pending | -- | -- | -- | |
| 01/26/2016 01/26/16 | For Sale | $189,900 | -- | $182 / Sq Ft |
Purchase History
| Date | Type | Sale Price | Title Company |
|---|---|---|---|
| Deed | -- | -- |
Mortgage History
| Date | Status | Loan Amount | Loan Type |
|---|---|---|---|
| Open | $185,755 | No Value Available | |
| Closed | -- | No Value Available |
Source: Bright MLS
MLS Number: VAFX2278852
APN: 0483-29070002A
- 9715 Kings Crown Ct Unit 202
- 9730 Kingsbridge Dr Unit 202
- 9744 Water Oak Dr
- 9720 Five Oaks Rd
- 9606 Blake Ln
- 0 Blake Ln Blake Ln Service Rd Unit VAFX2167468
- 10002 Oakton Terrace Rd
- 3800 Hemlock Way
- 3112 Fair Woods Pkwy
- 10123 Fair Woods Dr
- 9908 Blake Ln
- 10164 Oakton Terrace Rd
- 9904 Great Oaks Way
- 2903 Saintsbury Plaza Unit 310
- 2905 Saintsbury Plaza Unit 315
- 10136 Fair Woods Dr
- 3501 Redwood Ct
- 2960 Vaden Dr Unit 2-406
- 2960 Vaden Dr Unit 2-307
- 2960 Vaden Dr Unit 2-312
- 9705 Kings Crown Ct Unit 1
- 3221 Adams Ct
- 9919 Oakton Terrace Rd
- 9555 Blake Ln
- 9836 Sweet Mint Dr
- 10027 Fair Woods Dr Unit 322
- 10026 Mosby Woods Dr Unit 165
- 10064 Oakton Terrace Rd
- 2904 Oakton Crest Place
- 3704 Oak Hill Way
- 3048 Mission Square Dr
- 3101 Sutherland Hill Ct
- 10182 Oakton Terrace Rd
- 10142 Fair Woods Dr
- 9902 Longford Ct
- 10152 Fair Woods Dr
- 9932 Longford Ct
- 9934 Longford Ct
- 9602 Ridge Ave
- 9908 Oakdale Woods Ct
