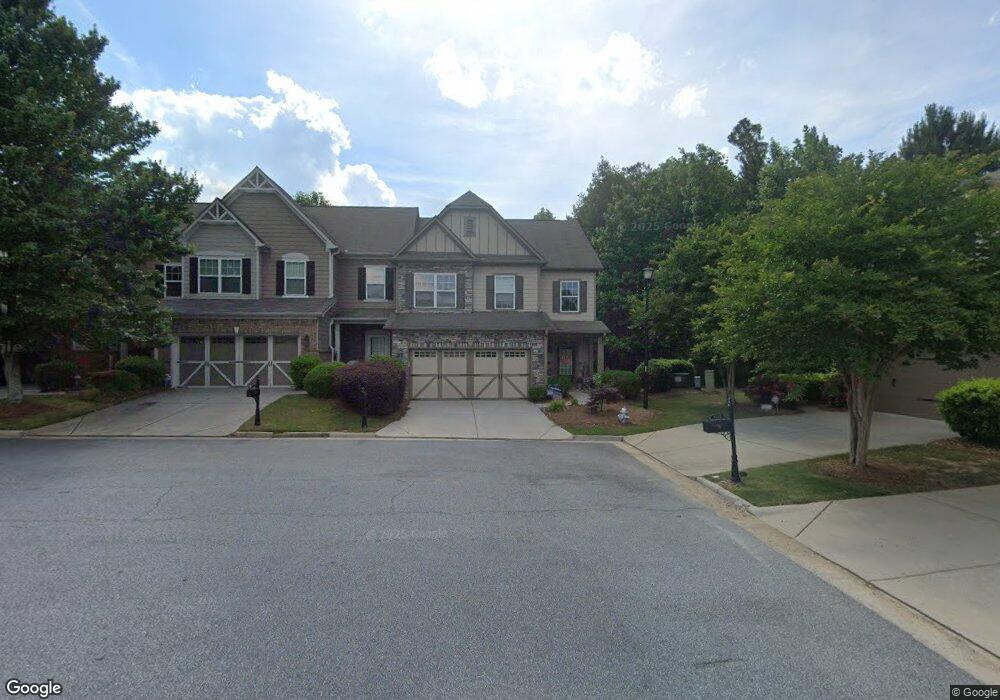3113 Deercrest Ct Cumming, GA 30040
Estimated Value: $405,000 - $484,000
4
Beds
4
Baths
2,311
Sq Ft
$195/Sq Ft
Est. Value
About This Home
This home is located at 3113 Deercrest Ct, Cumming, GA 30040 and is currently estimated at $450,473, approximately $194 per square foot. 3113 Deercrest Ct is a home located in Forsyth County with nearby schools including Piney Grove Middle School, Denmark High School, and Alpharetta Tamil School.
Ownership History
Date
Name
Owned For
Owner Type
Purchase Details
Closed on
Feb 1, 2021
Sold by
Quigley Christopher
Bought by
Naranngari Niroja
Current Estimated Value
Home Financials for this Owner
Home Financials are based on the most recent Mortgage that was taken out on this home.
Original Mortgage
$232,500
Outstanding Balance
$207,585
Interest Rate
2.6%
Mortgage Type
New Conventional
Estimated Equity
$242,888
Purchase Details
Closed on
May 31, 2019
Sold by
Cole Daniel G
Bought by
Quigley Christopher and Quigley Nora
Home Financials for this Owner
Home Financials are based on the most recent Mortgage that was taken out on this home.
Original Mortgage
$236,700
Interest Rate
4.1%
Mortgage Type
New Conventional
Purchase Details
Closed on
Oct 6, 2011
Sold by
Pcl Construction Enterpris
Bought by
Cole Daniel C and Cole Michelle L
Home Financials for this Owner
Home Financials are based on the most recent Mortgage that was taken out on this home.
Original Mortgage
$157,863
Interest Rate
4.2%
Mortgage Type
FHA
Purchase Details
Closed on
Aug 8, 2007
Sold by
Mccar Homes Inc
Bought by
Griffith Robert M
Home Financials for this Owner
Home Financials are based on the most recent Mortgage that was taken out on this home.
Original Mortgage
$174,100
Interest Rate
6.56%
Mortgage Type
New Conventional
Create a Home Valuation Report for This Property
The Home Valuation Report is an in-depth analysis detailing your home's value as well as a comparison with similar homes in the area
Home Values in the Area
Average Home Value in this Area
Purchase History
| Date | Buyer | Sale Price | Title Company |
|---|---|---|---|
| Naranngari Niroja | $310,000 | -- | |
| Quigley Christopher | $263,000 | -- | |
| Cole Daniel C | $162,000 | -- | |
| Pcl Construction Enterprises I | $186,500 | -- | |
| Griffith Robert M | $204,900 | -- |
Source: Public Records
Mortgage History
| Date | Status | Borrower | Loan Amount |
|---|---|---|---|
| Open | Naranngari Niroja | $232,500 | |
| Previous Owner | Quigley Christopher | $236,700 | |
| Previous Owner | Pcl Construction Enterprises I | $157,863 | |
| Previous Owner | Griffith Robert M | $174,100 |
Source: Public Records
Tax History Compared to Growth
Tax History
| Year | Tax Paid | Tax Assessment Tax Assessment Total Assessment is a certain percentage of the fair market value that is determined by local assessors to be the total taxable value of land and additions on the property. | Land | Improvement |
|---|---|---|---|---|
| 2025 | $4,328 | $182,060 | $78,000 | $104,060 |
| 2024 | $4,328 | $176,480 | $66,000 | $110,480 |
| 2023 | $4,075 | $165,536 | $56,000 | $109,536 |
| 2022 | $3,300 | $109,056 | $32,000 | $77,056 |
| 2021 | $2,881 | $109,056 | $32,000 | $77,056 |
| 2020 | $2,801 | $105,200 | $24,440 | $80,760 |
| 2019 | $2,532 | $103,280 | $24,000 | $79,280 |
| 2018 | $2,344 | $93,688 | $20,000 | $73,688 |
| 2017 | $2,347 | $93,368 | $20,000 | $73,368 |
| 2016 | $2,091 | $81,248 | $20,000 | $61,248 |
| 2015 | $1,948 | $74,328 | $16,000 | $58,328 |
| 2014 | $1,694 | $67,260 | $0 | $0 |
Source: Public Records
Map
Nearby Homes
- 3153 Cross Creek Dr
- 3112 Cross Creek Dr Unit 68
- 2881 Cross Creek Dr Unit 162
- 2892 Cross Creek Dr
- 1001 Calypso Way Unit 1001
- 2702 Wollerton St Unit 2702
- 2503 Wollerton St Unit 2503
- 1601 Bonica Crossing Rd Unit 1601
- 2872 Cross Creek Ct
- 1702 Bonica Crossing Unit 1702
- 3715 Baguette Ct Unit 102
- 2913 Greyhawk Ln
- 2945 Greyhawk Ln Unit 3
- 2951 Greyhawk Ln
- 3080 Whitfield Ave
- 7130 Winderlea Ln
- Kendrick Plan at Courtyards at Traditions
- Redford Plan at Courtyards at Traditions
- Newman Plan at Courtyards at Traditions
- 7310 Winderlea Ln
- 3113 Deercrest Ct Unit 114
- 3113 Deercrest Ct
- 3111 Deercrest Ct Unit 115
- 3109 Deercrest Ct Unit 116
- 3115 Deercrest Ct Unit 113
- 3107 Deercrest Ct Unit 117
- 3117 Deercrest Ct
- 3117 Deercrest Ct Unit 112
- 3105 Deercrest Ct Unit 118
- 3105 Deercrest Ct
- 3118 Deercrest Ct Unit n/a
- 3118 Deercrest Ct Unit 3118
- 3118 Deercrest Ct
- 3079 Cross Creek Dr Unit 120
- 3116 Deercrest Ct Unit 110
- 3116 Deercrest Ct
- 3180 Deer Run Dr Unit 141
- 3077 Cross Creek Dr Unit 121
- 3077 Cross Creek Dr
- 0 Deercrest Ct Unit 7512798
