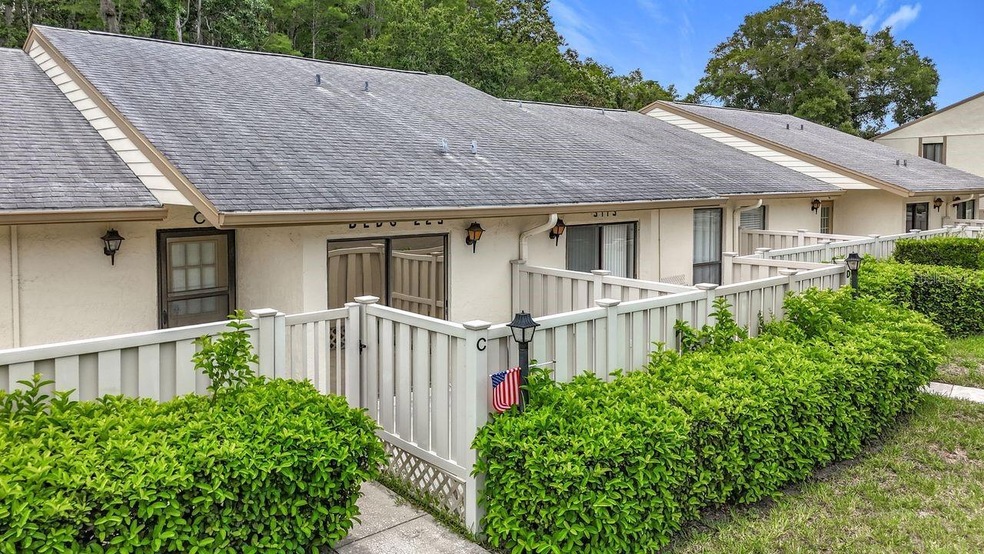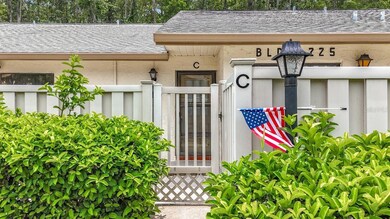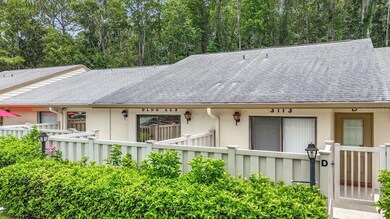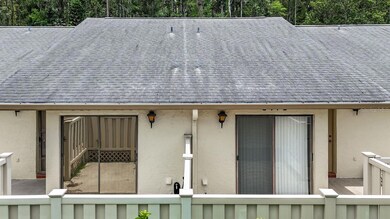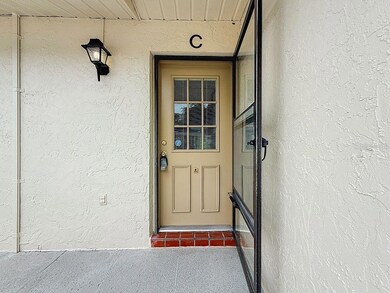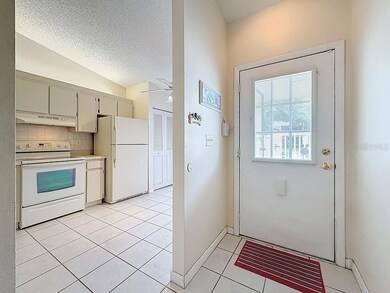3113 Lake Pine Way Unit C Tarpon Springs, FL 34688
Estimated payment $2,153/month
Highlights
- Clubhouse
- High Ceiling
- Eat-In Kitchen
- East Lake High School Rated A
- Community Pool
- Walk-In Closet
About This Home
Discover all that Tarpon Springs has to offer with this charming 2-BR, 2-Bath home in Pine Ridge at Lake Tarpon Village II and Deer Hollow. This home features a welcoming open floor plan designed for both relaxation and entertaining. Enter through a gated entry into a private huge front courtyard. The formal dining room provides an elegant space for family meals. The kitchen is large and features your laundry closet with new stacking washer and dryer and a food pantry. A sliding door in the kitchen leads to the patio—perfect for outdoor dining or relaxation. The spacious living room boasts abundant natural light and a sliding door that opens to a very large glass and screened sunroom with a peaceful private backyard. There is a large dry storage closet off of the porch. The generously sized primary bedroom includes a large walk-in closet and an ensuite bath. The seller will consider furnishing conveying with the purchase. The home has a new hot water heater, AC Unit and new laminate flooring. The Community amenities enhance your lifestyle with a clubhouse, a refreshing pool and spa, a meeting room, a kitchen, a grilling area, a playground, walking trails, and tennis courts. Enjoy a prime location with easy access to shopping, restaurants, medical facilities, Sponge Docks, downtown Tarpon Springs and beautiful nearby beaches. Schedule your showing today!
Listing Agent
RE/MAX REALTY UNLIMITED Brokerage Phone: 813-684-0016 License #3327941 Listed on: 07/10/2025

Property Details
Home Type
- Condominium
Est. Annual Taxes
- $3,380
Year Built
- Built in 1986
Lot Details
- West Facing Home
HOA Fees
- $656 Monthly HOA Fees
Home Design
- Entry on the 1st floor
- Slab Foundation
- Shingle Roof
- Stucco
Interior Spaces
- 1,177 Sq Ft Home
- 1-Story Property
- High Ceiling
- Ceiling Fan
- Window Treatments
- Sliding Doors
- Combination Dining and Living Room
Kitchen
- Eat-In Kitchen
- Range with Range Hood
- Microwave
- Dishwasher
Flooring
- Laminate
- Ceramic Tile
Bedrooms and Bathrooms
- 2 Bedrooms
- Walk-In Closet
- 2 Full Bathrooms
Laundry
- Laundry in Kitchen
- Dryer
- Washer
Outdoor Features
- Courtyard
- Exterior Lighting
- Outdoor Storage
Schools
- Cypress Woods Elementary School
- Tarpon Springs Middle School
- East Lake High School
Utilities
- Central Heating and Cooling System
- Thermostat
- Electric Water Heater
- Cable TV Available
Listing and Financial Details
- Visit Down Payment Resource Website
- Assessor Parcel Number 22-27-16-71692-225-0030
Community Details
Overview
- Association fees include common area taxes, pool, maintenance structure, ground maintenance, private road, security, sewer, trash, water
- Alex Association, Phone Number (727) 938-9582
- Visit Association Website
- Pine Ridge At Lake Tarpon Village Subdivision
Amenities
- Clubhouse
Recreation
- Tennis Courts
- Community Pool
Pet Policy
- Pets up to 35 lbs
- 1 Pet Allowed
Map
Home Values in the Area
Average Home Value in this Area
Tax History
| Year | Tax Paid | Tax Assessment Tax Assessment Total Assessment is a certain percentage of the fair market value that is determined by local assessors to be the total taxable value of land and additions on the property. | Land | Improvement |
|---|---|---|---|---|
| 2024 | $3,225 | $213,690 | -- | $213,690 |
| 2023 | $3,225 | $210,564 | $0 | $210,564 |
| 2022 | $2,873 | $177,917 | $0 | $177,917 |
| 2021 | $2,551 | $131,758 | $0 | $0 |
| 2020 | $2,559 | $133,526 | $0 | $0 |
| 2019 | $2,465 | $138,578 | $0 | $138,578 |
| 2018 | $2,221 | $119,289 | $0 | $0 |
| 2017 | $2,027 | $104,225 | $0 | $0 |
| 2016 | $1,827 | $87,911 | $0 | $0 |
| 2015 | $662 | $68,841 | $0 | $0 |
| 2014 | $731 | $68,295 | $0 | $0 |
Property History
| Date | Event | Price | List to Sale | Price per Sq Ft |
|---|---|---|---|---|
| 07/10/2025 07/10/25 | For Sale | $230,000 | -- | $195 / Sq Ft |
Purchase History
| Date | Type | Sale Price | Title Company |
|---|---|---|---|
| Interfamily Deed Transfer | $11,000 | Elite Title & Escrow | |
| Interfamily Deed Transfer | -- | Attorney |
Mortgage History
| Date | Status | Loan Amount | Loan Type |
|---|---|---|---|
| Closed | $53,200 | New Conventional |
Source: Stellar MLS
MLS Number: TB8406015
APN: 22-27-16-71692-225-0030
- 3114 Lake Pine Way Unit H2
- 3100 Lake Pine Way Unit A2
- 3211 Lake Pine Way E Unit H1
- 3134 Lake Pine Way Unit F2
- 1441 Pine Glen Ln Unit E2
- 3153 Lake Pine Way Unit A1
- 1400 Pine Glen Ln Unit D1
- 1400 Pine Glen Ln Unit Bldg 212 D-2
- 1488 Pine Glen Ln Unit B2
- 1354 Shady Pine Way Unit E2
- 1433 Pine Glen Place Unit G1
- 1333 Shady Pine Way Unit F
- 1300 Shady Pine Way Unit B
- 3188 Lake Pine Way S Unit D1
- 1345 Pine Ridge Cir E Unit C2
- 1344 Pine Ridge Cir E Unit D2
- 3232 Lake Pine Way E Unit H2
- 3232 Lake Pine Way E Unit F2
- 1109 Pine Ridge Cir W Unit G1
- 1109 Pine Ridge Cir W Unit C1
- 3114 Lake Pine Way Unit H2
- 1400 Pine Glen Ln Unit Bldg 212 D-2
- 1389 Pine Ridge Cir E Unit D8
- 3232 Lake Pine Way E Unit H2
- 1281 Pine Ridge Cir E Unit E1
- 1372 Pine Ridge Cir E Unit F1
- 1372 Pine Ridge Cir E Unit H3
- 1261 Pine Ridge Cir W Unit E2
- 1337 Pine Ridge Cir E Unit D2
- 1308 Pine Ridge Cir E Unit H3
- 3751 Pine Ridge Blvd
- 4426 Sawgrass Dr
- 3584 Kings Rd Unit 101
- 437 Waterford Cir E
- 3493 Kings Rd Unit 106
- 3505 Tarpon Woods Blvd Unit P408
- 3505 Tarpon Woods Blvd Unit K408
- 3505 Tarpon Woods Blvd Unit Q409
- 3741 Keystone Rd
- 1000 Tarpon Woods Blvd Unit 804
