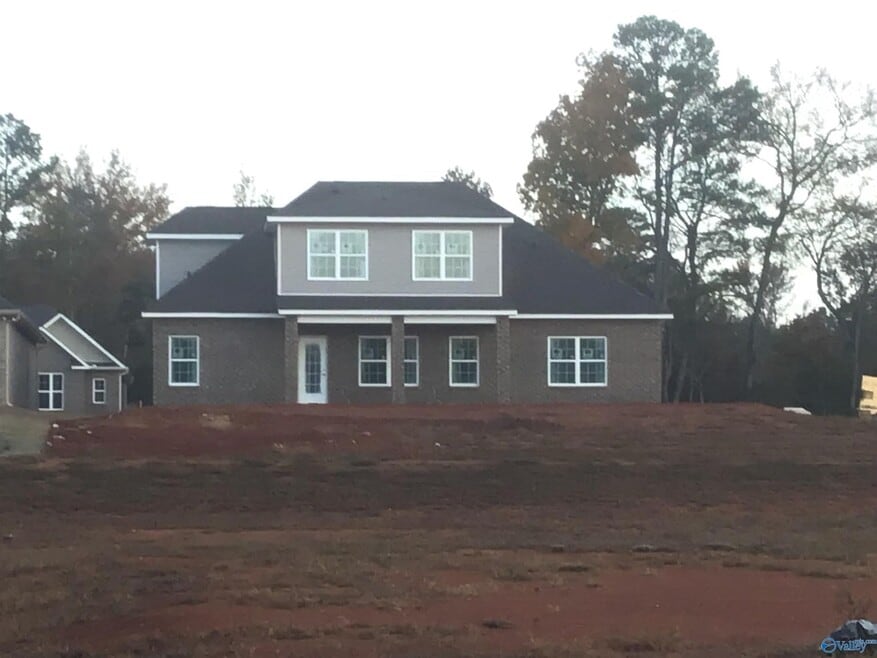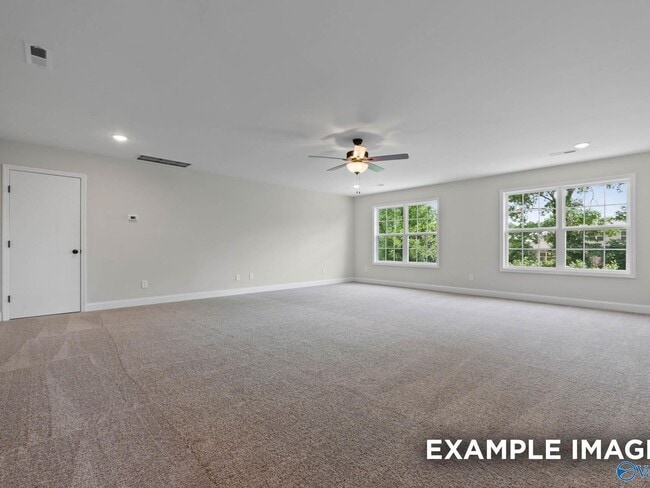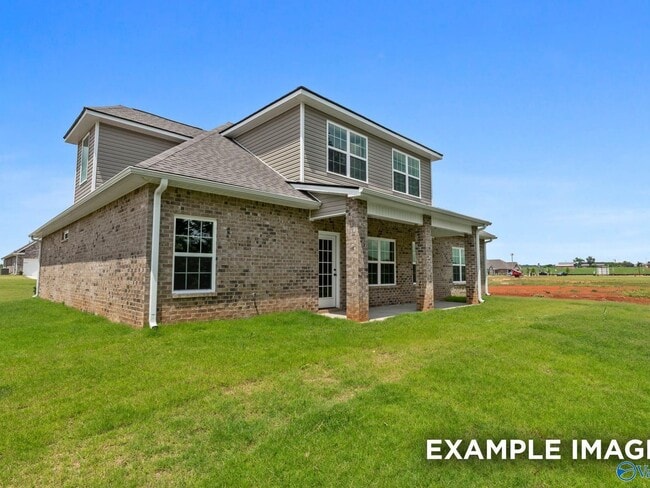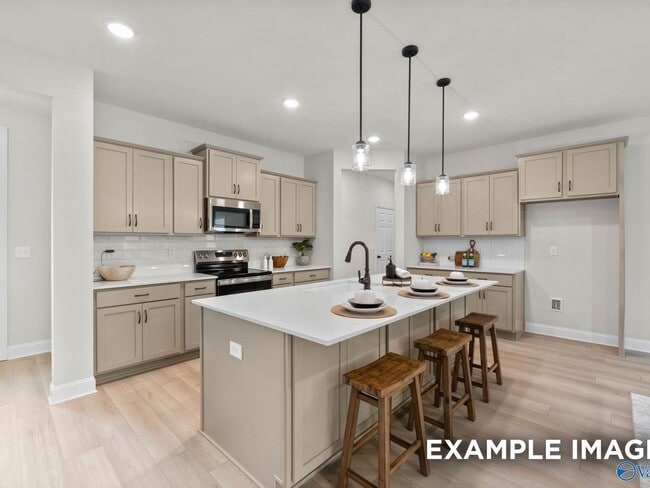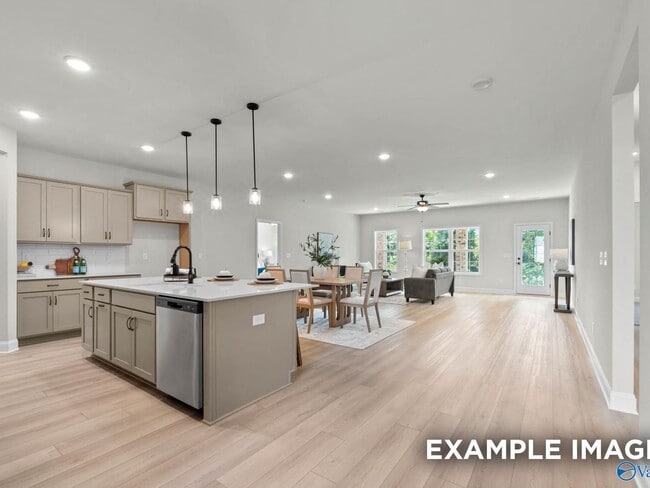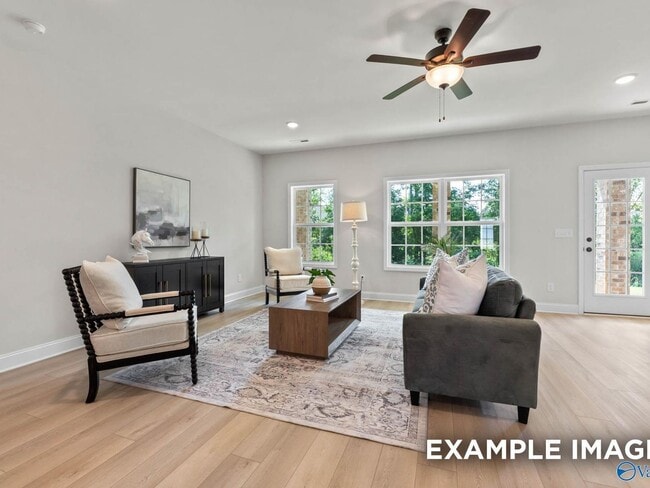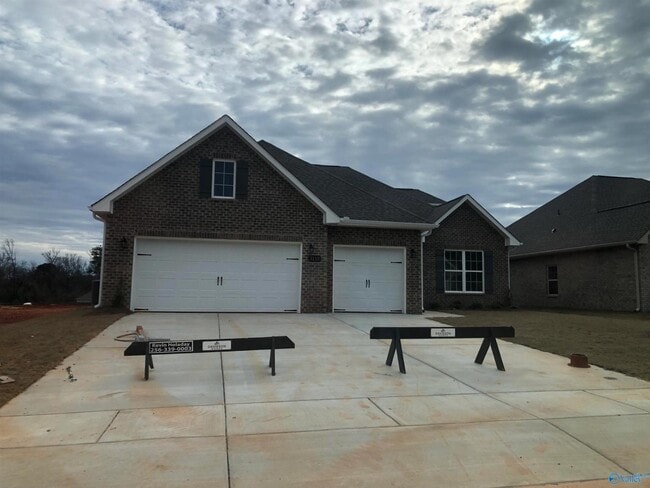
NEW CONSTRUCTION
AVAILABLE JAN 2026
Estimated payment $2,630/month
Total Views
1,784
3
Beds
3
Baths
2,767
Sq Ft
$150
Price per Sq Ft
Highlights
- New Construction
- Views Throughout Community
- 1-Story Property
- Priceville Elementary School Rated 10
- Trails
About This Home
Under Construction- Behind the Kirkland’s lovely, full-brick exterior lies a beautiful home with a 3 car garage and Bonus space upstairs. The foyer immediately opens up into a stunning, open-concept living space. From the large island to its endless counterspace, and built in appliance package, the kitchen is perfect for entertaining. The covered porch is always ready to take the party outside. The Master Suite features a lovely, bright bedroom and Master Bath, complete with Tile shower, bathtub and walk-in closet. The plan’s large bonus room features a full bath and perfect for game day.
Sales Office
Hours
| Monday |
12:00 PM - 5:00 PM
|
| Tuesday - Saturday |
10:00 AM - 5:00 PM
|
| Sunday |
1:00 PM - 5:00 PM
|
Office Address
3104 Joseph Dr
Decatur, AL 35603
Home Details
Home Type
- Single Family
HOA Fees
- $33 Monthly HOA Fees
Home Design
- New Construction
Interior Spaces
- 1-Story Property
Bedrooms and Bathrooms
- 3 Bedrooms
- 3 Full Bathrooms
Community Details
Overview
- Views Throughout Community
- Pond in Community
Recreation
- Trails
Map
Other Move In Ready Homes in River Road Estates
About the Builder
In 2009, Adam Davidson’s vision came to life in the Huntsville, Alabama market. His new home building company, Davidson Homes, offered home buyers quality construction and materials, superior value and an unprecedented level of personalization. He committed himself to building an all-star team of employees, and their hard work soon paid off. Within a decade, Davidson Homes has become one of the country’s fastest growing home builders.
Nearby Homes
- 3017 Lisa Ln SE
- 3116 Lisa Ln SE
- River Road Estates
- Hollon Meadow
- 3306 Indian Hills Rd SE
- Hollon Meadow - The Retreat
- 3220 Plum Tree Dr
- 4250 Bennich Rd SE
- Lot 14 Murray Dr SE
- 5 Acres Part A Willow Bend Rd
- 5 Acres Part B Willow Bend Rd
- .97 acres Alabama Highway 67
- Crusher Rd
- 2510 Legacy Cove SE
- 2105 Newcastle Ln SW
- 2112 Newcastle Ln SW
- 2103 Newcastle Ln SW
- 2114 Newcastle Ln SW
- 2110 Newcastle Ln SW
- 2104 Newcastle Ln SW
