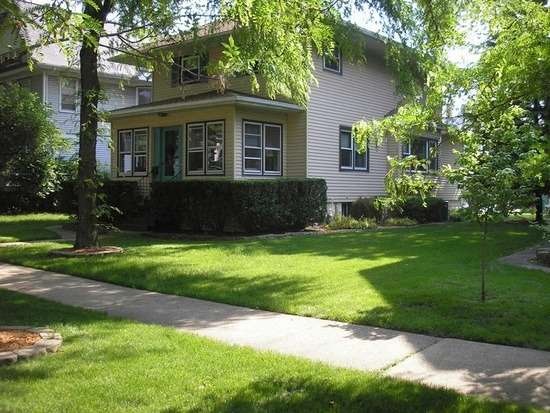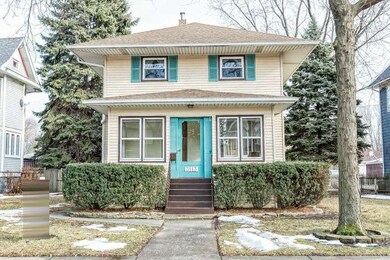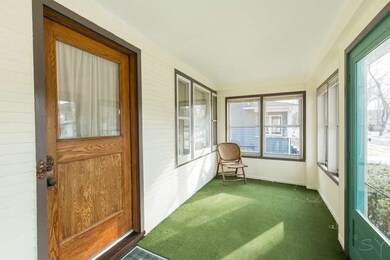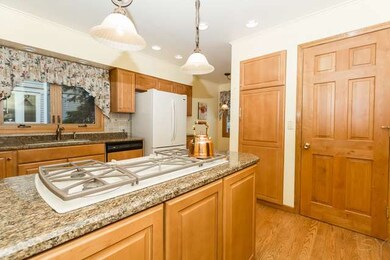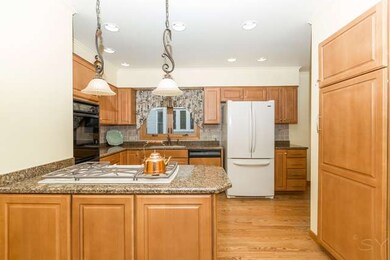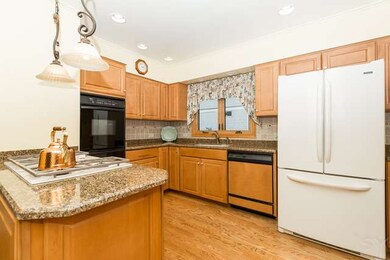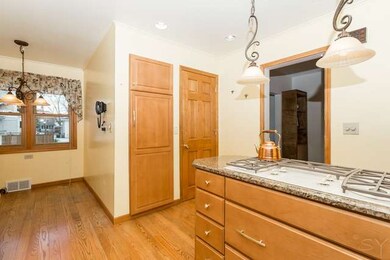
3113 Maple Ave Berwyn, IL 60402
Highlights
- Colonial Architecture
- Screened Porch
- Double Oven
- Wood Flooring
- Den
- 4-minute walk to Proksa Park
About This Home
As of January 2020Ideal PROSKA PARK American Colonial 2Story! Walk to parks, schools, town & train. Very Bright 4 BDRMS 1.2 BATH, Impressive foyer, Spacious LR/DR w/ 10ft ceilings! Granite Countertops, Custom cabinets, Kolher appls, refinished hardwood floors, tiled floors & walls in Kitchen & Baths. Red Oak Hrdfloors throughout under the carpet!NEW Windows, Roof, Gutters, Furnace & Water Heater. 2Car Garage & side port. WELCOME HOME!
Last Agent to Sell the Property
Berkshire Hathaway HomeServices Chicago License #475133290 Listed on: 01/20/2015

Last Buyer's Agent
Berkshire Hathaway HomeServices Starck Real Estate License #475129967

Home Details
Home Type
- Single Family
Est. Annual Taxes
- $11,290
Year Built
- 1903
Parking
- Detached Garage
- Garage Door Opener
- Off Alley Driveway
- Parking Included in Price
- Garage Is Owned
Home Design
- Colonial Architecture
- Slab Foundation
- Asphalt Shingled Roof
- Aluminum Siding
Interior Spaces
- Entrance Foyer
- Dining Area
- Den
- Screened Porch
- Wood Flooring
Kitchen
- Breakfast Bar
- Double Oven
- Dishwasher
Unfinished Basement
- Basement Fills Entire Space Under The House
- Finished Basement Bathroom
Utilities
- Central Air
- Heating System Uses Gas
- Lake Michigan Water
Additional Features
- Stamped Concrete Patio
- East or West Exposure
- Property is near a bus stop
Listing and Financial Details
- Senior Tax Exemptions
Ownership History
Purchase Details
Home Financials for this Owner
Home Financials are based on the most recent Mortgage that was taken out on this home.Purchase Details
Home Financials for this Owner
Home Financials are based on the most recent Mortgage that was taken out on this home.Similar Homes in Berwyn, IL
Home Values in the Area
Average Home Value in this Area
Purchase History
| Date | Type | Sale Price | Title Company |
|---|---|---|---|
| Warranty Deed | $355,000 | Chicago Title | |
| Deed | $279,000 | Chicago Title Company |
Mortgage History
| Date | Status | Loan Amount | Loan Type |
|---|---|---|---|
| Open | $337,700 | New Conventional | |
| Closed | $337,250 | New Conventional | |
| Previous Owner | $288,207 | VA |
Property History
| Date | Event | Price | Change | Sq Ft Price |
|---|---|---|---|---|
| 01/31/2020 01/31/20 | Sold | $355,000 | +1.5% | $197 / Sq Ft |
| 11/25/2019 11/25/19 | Pending | -- | -- | -- |
| 11/08/2019 11/08/19 | For Sale | $349,900 | +25.4% | $194 / Sq Ft |
| 08/05/2015 08/05/15 | Sold | $279,000 | 0.0% | $162 / Sq Ft |
| 06/29/2015 06/29/15 | Pending | -- | -- | -- |
| 05/26/2015 05/26/15 | Off Market | $279,000 | -- | -- |
| 03/03/2015 03/03/15 | Price Changed | $279,000 | -2.8% | $162 / Sq Ft |
| 02/15/2015 02/15/15 | Price Changed | $287,000 | -4.0% | $166 / Sq Ft |
| 01/20/2015 01/20/15 | For Sale | $299,000 | -- | $173 / Sq Ft |
Tax History Compared to Growth
Tax History
| Year | Tax Paid | Tax Assessment Tax Assessment Total Assessment is a certain percentage of the fair market value that is determined by local assessors to be the total taxable value of land and additions on the property. | Land | Improvement |
|---|---|---|---|---|
| 2024 | $11,290 | $27,992 | $6,900 | $21,092 |
| 2023 | $10,790 | $33,000 | $6,900 | $26,100 |
| 2022 | $10,790 | $23,747 | $6,038 | $17,709 |
| 2021 | $10,468 | $23,746 | $6,037 | $17,709 |
| 2020 | $8,601 | $23,746 | $6,037 | $17,709 |
| 2019 | $7,212 | $19,432 | $5,520 | $13,912 |
| 2018 | $6,786 | $19,432 | $5,520 | $13,912 |
| 2017 | $7,676 | $21,054 | $5,520 | $15,534 |
| 2016 | $9,116 | $21,020 | $4,657 | $16,363 |
| 2015 | $8,936 | $21,020 | $4,657 | $16,363 |
| 2014 | $6,813 | $21,020 | $4,657 | $16,363 |
| 2013 | $9,081 | $24,908 | $4,657 | $20,251 |
Agents Affiliated with this Home
-

Seller's Agent in 2020
Ronald Giznik
Berkshire Hathaway HomeServices Starck Real Estate
(847) 800-8250
2 Total Sales
-

Seller Co-Listing Agent in 2020
Elizabeth Goodchild
Realty of America
(847) 691-2976
637 Total Sales
-

Buyer's Agent in 2020
Damone Richardson
Compass
(917) 686-8481
2 in this area
94 Total Sales
-

Seller's Agent in 2015
Nancy Shelven
Berkshire Hathaway HomeServices Chicago
(816) 210-6909
4 Total Sales
Map
Source: Midwest Real Estate Data (MRED)
MLS Number: MRD08820270
APN: 16-31-101-005-0000
- 3218 Wenonah Ave
- 3010 Wisconsin Ave
- 369 Addison Rd
- 2914 Maple Ave
- 348 E Quincy St
- 7005 34th St
- 3302 Kenilworth Ave
- 3140 Grove Ave
- 3335 Clinton Ave
- 503 Longcommon Rd
- 6924 34th St
- 3441 S Harlem Ave
- 3132 Oak Park Ave
- 6840 29th Place
- 3012 Oak Park Ave
- 6729 31st St
- 3515 S Harlem Ave Unit 1B
- 3517 S Harlem Ave Unit C2
- 567 Byrd Rd
- 562 Byrd Rd
