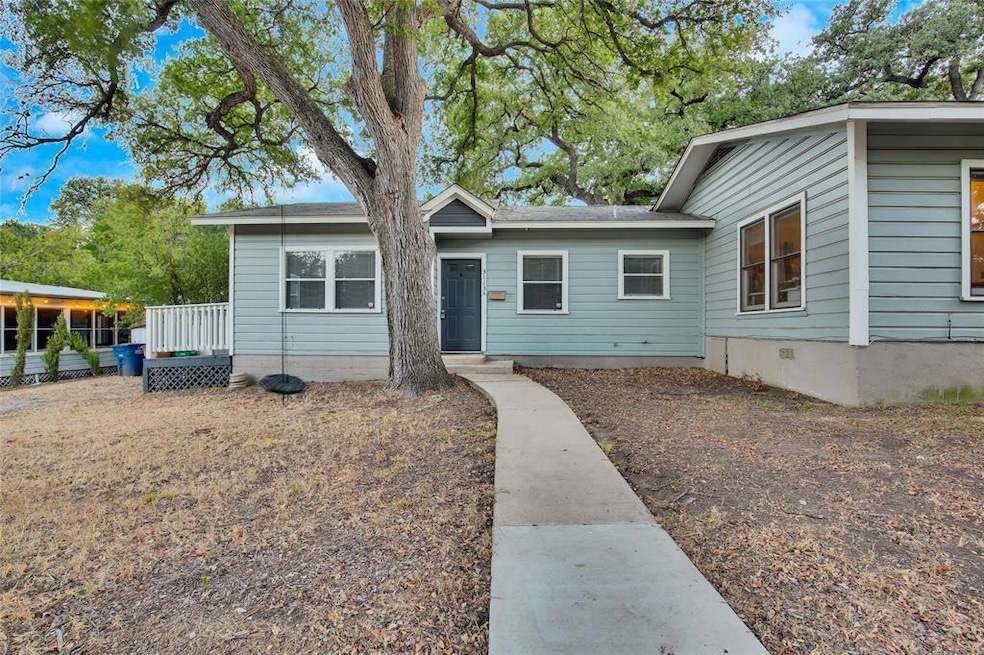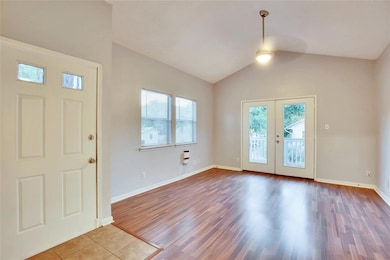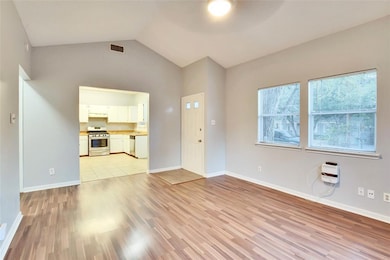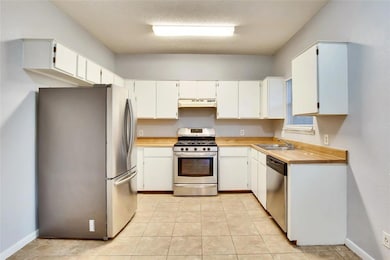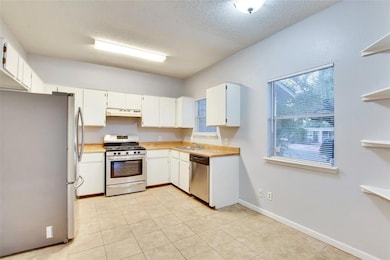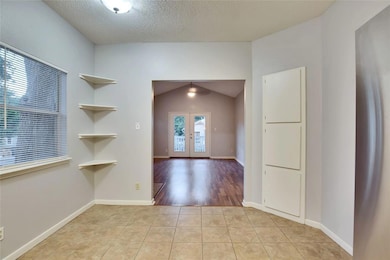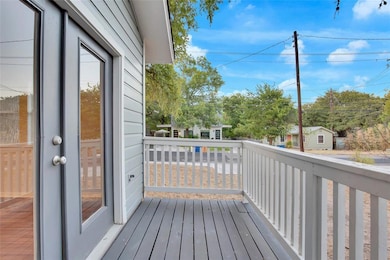3113 Robinson Ave Unit B Austin, TX 78722
Cherrywood NeighborhoodHighlights
- City View
- Mature Trees
- No HOA
- Maplewood Elementary School Rated A-
- Corner Lot
- Tile Flooring
About This Home
$1675 is a move-in special for the first full month of rent, rent will be $1795 for the remaining 11 months of the lease. Nestled in the vibrant heart of East Austin’s Cherrywood/Upper Boggy Creek neighborhood, this freshly renovated 2-bedroom, 1-bath duplex at 3113 Robinson Ave #B delivers approx. 950 sq ft of airy, light-filled living space with modern appliances and a seamless indoor-outdoor feel. Located just minutes from I-35, downtown Austin, and the lively local dining and shopping scene, it offers the perfect blend of city accessibility and neighborhood charm. Washer/dryer and kitchen appliances included! Pet-friendly property welcomes both cats and dogs (additional screening applies). Pet fees may vary , depending on the PetScreening Risk Score. All approved applications will be subject to verified online income screening. A fee of $15 will be charged to the applicants for this service in addition to the initial application fee.
Listing Agent
Morris Green Properties Brokerage Phone: (512) 461-6566 License #0673919 Listed on: 09/20/2025
Property Details
Home Type
- Multi-Family
Est. Annual Taxes
- $13,307
Year Built
- Built in 1945
Lot Details
- 7,231 Sq Ft Lot
- North Facing Home
- Chain Link Fence
- Corner Lot
- Mature Trees
Home Design
- Duplex
- Slab Foundation
- Composition Roof
- HardiePlank Type
Interior Spaces
- 950 Sq Ft Home
- 1-Story Property
- City Views
- Stacked Washer and Dryer
Kitchen
- Free-Standing Range
- Dishwasher
- Disposal
Flooring
- Laminate
- Tile
Bedrooms and Bathrooms
- 2 Main Level Bedrooms
- 1 Full Bathroom
Parking
- 2 Parking Spaces
- Outside Parking
- Off-Street Parking
Schools
- Maplewood Elementary School
- Kealing Middle School
- Mccallum High School
Additional Features
- Sustainability products and practices used to construct the property include see remarks
- Central Heating and Cooling System
Listing and Financial Details
- Security Deposit $1,795
- Tenant pays for all utilities
- The owner pays for taxes
- 12 Month Lease Term
- $75 Application Fee
- Assessor Parcel Number 02140910060000
Community Details
Overview
- No Home Owners Association
- 2 Units
- Avalon Subdivision
- Property managed by Morris Geen Prroperties
Pet Policy
- Dogs and Cats Allowed
Map
Source: Unlock MLS (Austin Board of REALTORS®)
MLS Number: 1648999
APN: 207043
- 3313 Hollywood Ave
- 3312 Lafayette Ave
- 2906 Breeze Terrace
- 910 Duncan Ln Unit 57
- 912 E 32nd St Unit 101
- 2804 Breeze Terrace
- 2903 Breeze Terrace Unit 2
- 3507 Harmon Ave
- 2213 Poquito St Unit 122
- 2213 Poquito St Unit 315
- 3506 Lafayette Ave
- 3110 Red River St Unit D-212
- 3110 Red River St Unit C403
- 3110 Red River St Unit 220
- 3510 Lafayette Ave
- 830 Harris Ave
- 3703 Harmon Ave Unit 205
- 3703 Harmon Ave Unit 103
- 3703 Harmon Ave Unit 206
- 2205 Coleto St
- 1204 E 32nd St Unit ID1262277P
- 3106 Robinson Ave
- 1109 Edgewood Ave
- 2905 Robinson Ave Unit A
- 3300 Lafayette Ave Unit B
- 3308 Robinson Ave Unit ID1254592P
- 2706 Cole St Unit 104B
- 3233 Harmon Ave
- 3009 French Place
- 3400 Lafayette Ave Unit B
- 2908 Cole St
- 2805 Lafayette Ave
- 2900 Cole St
- 2900 Cole St Unit 311
- 2900 Cole St Unit 205
- 3320 Harmon Ave
- 3414 Hollywood Ave
- 3403 Harmon Ave Unit FL2-ID140
- 3403 Harmon Ave Unit FL2-ID141
- 2800 Cole St Unit 201C
