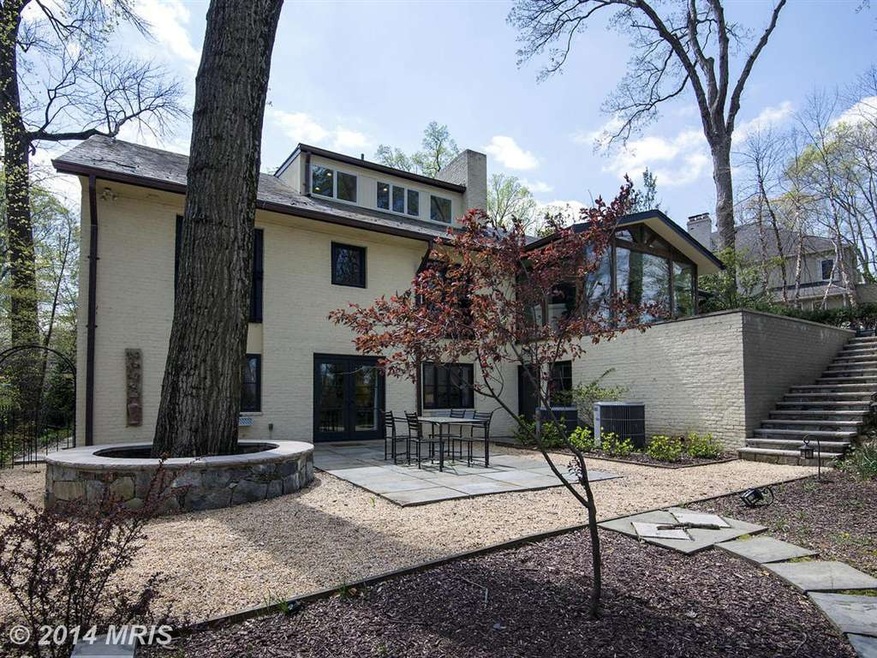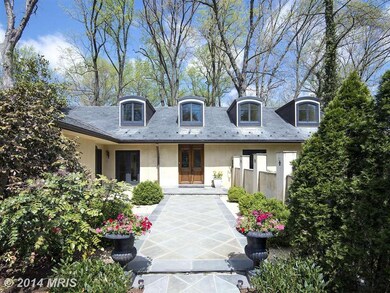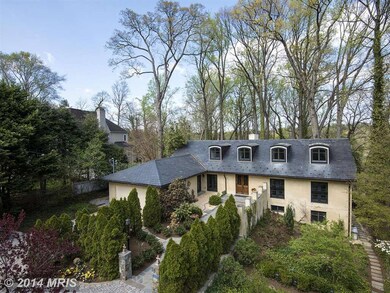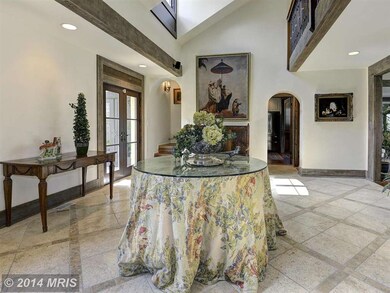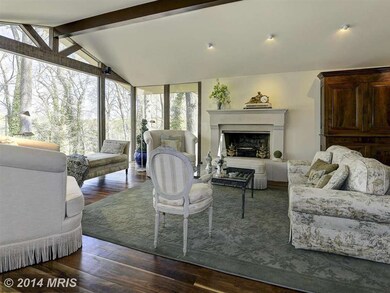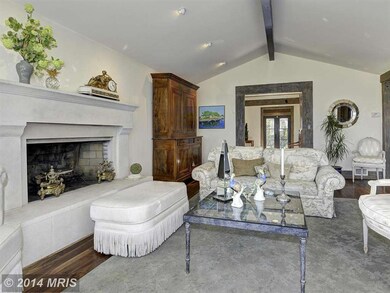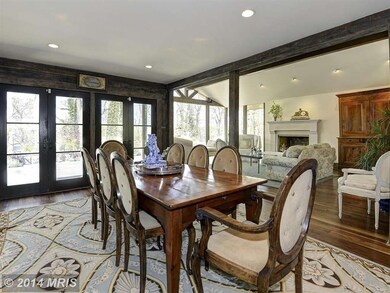
3113 Rolling Rd Chevy Chase, MD 20815
Chevy Chase Park NeighborhoodHighlights
- Second Kitchen
- Gourmet Kitchen
- 0.65 Acre Lot
- Rosemary Hills Elementary School Rated A-
- Scenic Views
- 1-minute walk to Meadowbrook Local Park
About This Home
As of September 2014BREATHTAKING FRENCH PROVINCIAL RENOVATION WITH TWO STORY FOYER W/ CLERESTORY WINDOWS, GORGEOUS LR W/ VAULTED CEILINGS, LIMESTONE FPL & WALLS OF GLASS. GOURMET KITCHEN W/ EXPANSIVE CENTER ISLAND & DESIGNER GRANITES. DEN W/ FPL, UPPER LEVEL MBR SUITE W/ EXQUISITE BATH. FANTASTIC W/O LL W/ IN-LAW SUITE & COMPLETE LR, DR, KITCHEN, BR + BATH. MULTI-TIERED TERRACE W/ SCENIC VISTAS OF ROCK CREEK PARK.
Last Buyer's Agent
Sheila Leifer
Long & Foster Real Estate, Inc. License #MRIS:3657
Home Details
Home Type
- Single Family
Est. Annual Taxes
- $11,422
Year Built
- Built in 1956 | Remodeled in 2014
Lot Details
- 0.65 Acre Lot
- Partially Fenced Property
- Stone Retaining Walls
- Landscaped
- Extensive Hardscape
- Premium Lot
- The property's topography is moderate slope
- Wooded Lot
- Backs to Trees or Woods
- Property is in very good condition
- Property is zoned R60
Parking
- 2 Car Attached Garage
Property Views
- Scenic Vista
- Woods
- Garden
Home Design
- French Architecture
- Brick Exterior Construction
- Slate Roof
- Stucco
Interior Spaces
- Property has 3 Levels
- Open Floorplan
- Built-In Features
- Paneling
- Beamed Ceilings
- Cathedral Ceiling
- Recessed Lighting
- 3 Fireplaces
- Fireplace Mantel
- Double Pane Windows
- Low Emissivity Windows
- Insulated Windows
- Window Treatments
- Bay Window
- Casement Windows
- Window Screens
- French Doors
- Insulated Doors
- Dining Area
- Wood Flooring
Kitchen
- Gourmet Kitchen
- Second Kitchen
- Breakfast Area or Nook
- Double Self-Cleaning Oven
- Gas Oven or Range
- Six Burner Stove
- Range Hood
- Microwave
- Extra Refrigerator or Freezer
- Freezer
- Ice Maker
- Dishwasher
- Kitchen Island
- Upgraded Countertops
- Disposal
Bedrooms and Bathrooms
- 5 Bedrooms | 3 Main Level Bedrooms
- En-Suite Bathroom
Laundry
- Dryer
- Washer
Finished Basement
- English Basement
- Walk-Out Basement
- Basement Fills Entire Space Under The House
- Rear Basement Entry
- Basement Windows
Home Security
- Monitored
- Motion Detectors
- Fire and Smoke Detector
Outdoor Features
- Patio
- Terrace
Utilities
- Forced Air Zoned Heating and Cooling System
- Humidifier
- Vented Exhaust Fan
- Natural Gas Water Heater
Community Details
- No Home Owners Association
- Rollingwood Subdivision
Listing and Financial Details
- Tax Lot 5
- Assessor Parcel Number 160700530973
Ownership History
Purchase Details
Home Financials for this Owner
Home Financials are based on the most recent Mortgage that was taken out on this home.Purchase Details
Purchase Details
Similar Homes in the area
Home Values in the Area
Average Home Value in this Area
Purchase History
| Date | Type | Sale Price | Title Company |
|---|---|---|---|
| Deed | $1,655,000 | Old Republic Title Ins Co | |
| Deed | $1,150,000 | -- | |
| Deed | $1,150,000 | -- | |
| Deed | -- | -- |
Mortgage History
| Date | Status | Loan Amount | Loan Type |
|---|---|---|---|
| Open | $802,650 | New Conventional | |
| Closed | $1,240,000 | Adjustable Rate Mortgage/ARM | |
| Previous Owner | $408,350 | Stand Alone Second | |
| Previous Owner | $417,000 | Stand Alone Refi Refinance Of Original Loan | |
| Previous Owner | $100,000 | Credit Line Revolving |
Property History
| Date | Event | Price | Change | Sq Ft Price |
|---|---|---|---|---|
| 10/31/2014 10/31/14 | Rented | $7,300 | -3.9% | -- |
| 10/31/2014 10/31/14 | Under Contract | -- | -- | -- |
| 10/21/2014 10/21/14 | For Rent | $7,600 | 0.0% | -- |
| 09/26/2014 09/26/14 | Sold | $1,665,000 | -1.8% | $686 / Sq Ft |
| 06/26/2014 06/26/14 | Pending | -- | -- | -- |
| 06/04/2014 06/04/14 | Price Changed | $1,695,000 | -10.6% | $698 / Sq Ft |
| 04/25/2014 04/25/14 | For Sale | $1,895,000 | -- | $781 / Sq Ft |
Tax History Compared to Growth
Tax History
| Year | Tax Paid | Tax Assessment Tax Assessment Total Assessment is a certain percentage of the fair market value that is determined by local assessors to be the total taxable value of land and additions on the property. | Land | Improvement |
|---|---|---|---|---|
| 2025 | $19,382 | $1,658,000 | $781,000 | $877,000 |
| 2024 | $19,382 | $1,608,300 | $0 | $0 |
| 2023 | $18,787 | $1,558,600 | $0 | $0 |
| 2022 | $17,424 | $1,508,900 | $710,000 | $798,900 |
| 2021 | $16,730 | $1,482,700 | $0 | $0 |
| 2020 | $16,730 | $1,456,500 | $0 | $0 |
| 2019 | $16,397 | $1,430,300 | $645,500 | $784,800 |
| 2018 | $15,293 | $1,330,667 | $0 | $0 |
| 2017 | $14,429 | $1,231,033 | $0 | $0 |
| 2016 | $10,116 | $1,131,400 | $0 | $0 |
| 2015 | $10,116 | $1,076,867 | $0 | $0 |
| 2014 | $10,116 | $1,022,333 | $0 | $0 |
Agents Affiliated with this Home
-
S
Seller's Agent in 2014
Sheila Leifer
Long & Foster
-
Marc Fleisher

Seller's Agent in 2014
Marc Fleisher
Compass
(202) 438-4880
107 Total Sales
-
N
Seller Co-Listing Agent in 2014
Nancy Descalzi
Long & Foster
-
Wendy Gowdey

Buyer's Agent in 2014
Wendy Gowdey
TTR Sotheby's International Realty
(202) 258-3618
39 Total Sales
Map
Source: Bright MLS
MLS Number: 1002954290
APN: 07-00530973
- 7420 Lynnhurst St
- 7303 Pomander Ln
- 7206 Pinehurst Pkwy
- 3217 Pauline Dr
- 7015 Western Ave NW
- 7201 Chestnut St
- 6949 32nd St NW
- 2723 Washington Ave
- 3515 Taylor St
- 7052 31st St NW
- 3517 Turner Ln
- 7047 Wyndale St NW
- 7030 Oregon Ave NW
- 3518 Turner Ln
- 6520 Western Ave
- 3417 Cummings Ln
- 3 Alden Ln
- 2701 Blaine Dr
- 3700 Underwood St
- 7900 Cypress Place
