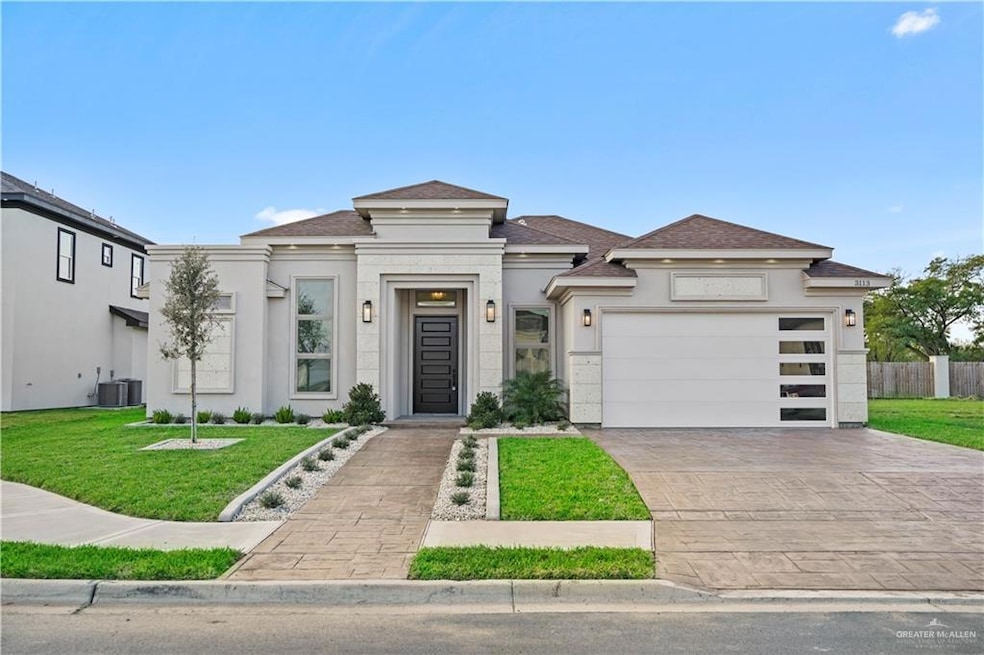
3113 S Livingston St Edinburg, TX 78542
Estimated payment $1,995/month
Highlights
- New Construction
- High Ceiling
- Covered Patio or Porch
- Gated Community
- Quartz Countertops
- 2 Car Attached Garage
About This Home
Welcome to this beautiful 1,851 sq. ft. home located in the highly sought-after gated community of Canton Heights #3. This spacious and well-designed home offers 3 bedrooms, 2 1/2 bathrooms, open concept floorplan, and a dedicated study room, making it the perfect blend of comfort and functionality. In the main bedroom, you will find a double vanity sink, private commode, separate shower, and a large walk-in closet. The kitchen features a large island with quartz countertops, built in cabinetry, and beautiful fixtures throughout the home. Having guests and family over would be a convince, covered back patio gives you plenty of space for outdoor activates, 1/2 bath is conveniently located near patio and gives outdoor/indoor access. This home is situated in the highly desirable Edinburg ISD, ensuring access to excellent educational opportunities for your family. Don't miss out on this incredible opportunity! Schedule your showing today before it’s gone! 10,000 in buyer's concessions.
Home Details
Home Type
- Single Family
Est. Annual Taxes
- $1,610
Year Built
- Built in 2024 | New Construction
Lot Details
- 7,288 Sq Ft Lot
- Irregular Lot
HOA Fees
- $46 Monthly HOA Fees
Parking
- 2 Car Attached Garage
- Front Facing Garage
Home Design
- Slab Foundation
- Composition Shingle Roof
- Stucco
Interior Spaces
- 1,851 Sq Ft Home
- 1-Story Property
- Built-In Features
- High Ceiling
- Ceiling Fan
- Entrance Foyer
- Tile Flooring
- Fire and Smoke Detector
- Quartz Countertops
Bedrooms and Bathrooms
- 3 Bedrooms
- Walk-In Closet
- Dual Vanity Sinks in Primary Bathroom
- Shower Only
Laundry
- Laundry Room
- Washer and Dryer Hookup
Schools
- Travis Elementary School
- Barrientes Middle School
- Edinburg High School
Utilities
- Central Heating and Cooling System
- Water Heater
Additional Features
- Energy-Efficient Thermostat
- Covered Patio or Porch
Listing and Financial Details
- Assessor Parcel Number C118003000004300
Community Details
Overview
- Canton Heights Subdivision Hoa, Inc Association
- Canton Heights No. 3 Subdivision
Security
- Gated Community
Map
Home Values in the Area
Average Home Value in this Area
Tax History
| Year | Tax Paid | Tax Assessment Tax Assessment Total Assessment is a certain percentage of the fair market value that is determined by local assessors to be the total taxable value of land and additions on the property. | Land | Improvement |
|---|---|---|---|---|
| 2024 | $1,610 | $67,040 | $67,040 | -- |
| 2023 | $1,748 | $72,870 | $72,870 | -- |
Property History
| Date | Event | Price | Change | Sq Ft Price |
|---|---|---|---|---|
| 07/13/2025 07/13/25 | Pending | -- | -- | -- |
| 05/29/2025 05/29/25 | For Sale | $333,000 | -- | $180 / Sq Ft |
Purchase History
| Date | Type | Sale Price | Title Company |
|---|---|---|---|
| Special Warranty Deed | -- | None Listed On Document |
Mortgage History
| Date | Status | Loan Amount | Loan Type |
|---|---|---|---|
| Open | $232,000 | New Conventional |
Similar Homes in Edinburg, TX
Source: Greater McAllen Association of REALTORS®
MLS Number: 472401
APN: C1180-03-000-0043-00
- 3018 S Livingston St
- 3107 S Auburndale Ave
- 2923 E Weston St
- 3113 S Auburndale Ave
- 3001 S Livingston St
- 3200 S Auburndale Ave
- 2912 S Auburndale Ave
- 2104 E Viviana St
- 2109 E Viviana St
- 1805 Black Stone St
- 2849 Mccormack Dr
- 2105 E San Andrea St
- 2112 E San Andrea St
- 2100 E San Andrea St
- 1903 Webster Dr
- 1702 Wilcox Dr
- 1704 Yellow Stone St
- 3305 S Chloe Ave
- 2101 E Viviana St
- 3304 S Joanna Ave






