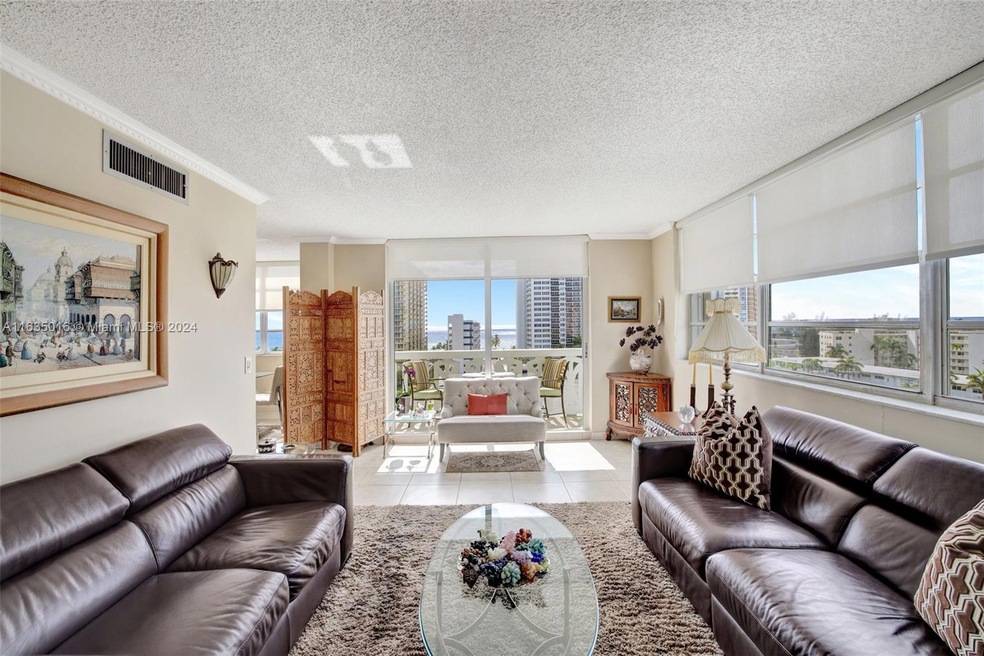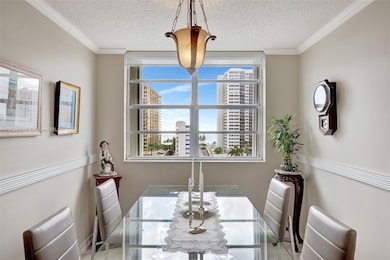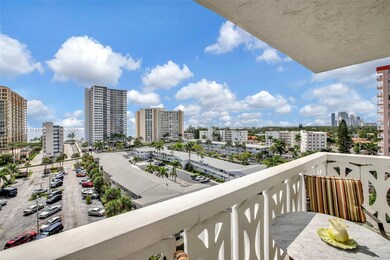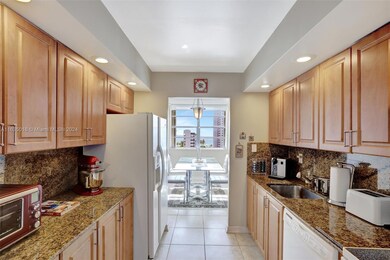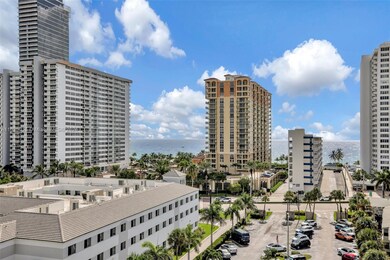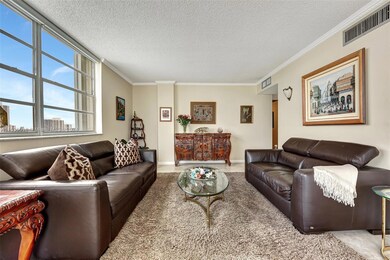
Ashleigh House 3113 S Ocean Dr Unit 906 Hallandale Beach, FL 33009
Oceanside NeighborhoodHighlights
- Ocean View
- Intercom to Front Desk
- Main Floor Bedroom
- Property fronts an intracoastal waterway
- Clubhouse
- Sauna
About This Home
As of January 2025Discover exclusive beachside living in this rarely available South-East corner gem! This high-floor unit offers unparalleled access to Hallandale Beach's pristine sands, breathtaking ocean views in the morning, as well as mesmerizing city and sunset vistas! Located in a meticulously maintained and managed 90-unit boutique building, renovated elevators, a new roof, and a stunning intracoastal front pool. Unit features include granite countertops, a formal dining room, spacious living area, tile floors, hurricane shutters throughout. This is coastal living at its finest! Unit can be rented immediately after closing.
Property Details
Home Type
- Condominium
Est. Annual Taxes
- $2,556
Year Built
- Built in 1976
HOA Fees
- $679 Monthly HOA Fees
Property Views
Home Design
- Concrete Block And Stucco Construction
Interior Spaces
- 1,250 Sq Ft Home
- Furnished
- Built-In Features
- Blinds
- Entrance Foyer
- Formal Dining Room
- Tile Flooring
Kitchen
- Electric Range
- Microwave
- Ice Maker
- Dishwasher
Bedrooms and Bathrooms
- 2 Bedrooms
- Main Floor Bedroom
- 2 Full Bathrooms
- Bathtub
Home Security
Parking
- 1 Car Parking Space
- Guest Parking
Additional Features
- Accessible Elevator Installed
- Property fronts an intracoastal waterway
- East of U.S. Route 1
- Central Heating and Cooling System
Listing and Financial Details
- Assessor Parcel Number 514226CK0760
Community Details
Overview
- Mid-Rise Condominium
- Ashleigh House Condo
- Ashleigh House Condo Subdivision
- 10-Story Property
Amenities
- Sauna
- Clubhouse
- Billiard Room
- Community Library
- Laundry Facilities
- Intercom to Front Desk
- Bike Room
- Community Storage Space
- Elevator
Recreation
Pet Policy
- Pets Allowed
- Pet Size Limit
Building Details
Security
- Phone Entry
- Complete Accordion Shutters
- Complete Storm Protection
Ownership History
Purchase Details
Home Financials for this Owner
Home Financials are based on the most recent Mortgage that was taken out on this home.Purchase Details
Purchase Details
Purchase Details
Home Financials for this Owner
Home Financials are based on the most recent Mortgage that was taken out on this home.Purchase Details
Purchase Details
Similar Homes in the area
Home Values in the Area
Average Home Value in this Area
Purchase History
| Date | Type | Sale Price | Title Company |
|---|---|---|---|
| Warranty Deed | $360,000 | Vital Title | |
| Deed | -- | -- | |
| Interfamily Deed Transfer | -- | -- | |
| Warranty Deed | $120,000 | -- | |
| Warranty Deed | -- | -- | |
| Warranty Deed | $45,000 | -- |
Mortgage History
| Date | Status | Loan Amount | Loan Type |
|---|---|---|---|
| Previous Owner | $112,500 | Stand Alone First |
Property History
| Date | Event | Price | Change | Sq Ft Price |
|---|---|---|---|---|
| 06/27/2025 06/27/25 | Price Changed | $2,500 | -3.8% | $2 / Sq Ft |
| 05/19/2025 05/19/25 | Price Changed | $2,600 | -13.3% | $2 / Sq Ft |
| 03/15/2025 03/15/25 | For Rent | $3,000 | 0.0% | -- |
| 01/31/2025 01/31/25 | Sold | $360,000 | -2.7% | $288 / Sq Ft |
| 01/24/2025 01/24/25 | Pending | -- | -- | -- |
| 11/04/2024 11/04/24 | For Sale | $370,000 | 0.0% | $296 / Sq Ft |
| 11/04/2024 11/04/24 | Pending | -- | -- | -- |
| 08/12/2024 08/12/24 | For Sale | $370,000 | -- | $296 / Sq Ft |
Tax History Compared to Growth
Tax History
| Year | Tax Paid | Tax Assessment Tax Assessment Total Assessment is a certain percentage of the fair market value that is determined by local assessors to be the total taxable value of land and additions on the property. | Land | Improvement |
|---|---|---|---|---|
| 2025 | -- | $161,860 | -- | -- |
| 2024 | $2,556 | $157,300 | -- | -- |
| 2023 | $2,556 | $152,720 | $0 | $0 |
| 2022 | $2,507 | $148,280 | $0 | $0 |
| 2021 | $2,347 | $143,970 | $0 | $0 |
| 2020 | $2,316 | $141,990 | $0 | $0 |
| 2019 | $2,266 | $138,800 | $0 | $0 |
| 2018 | $2,105 | $136,220 | $0 | $0 |
| 2017 | $1,945 | $133,420 | $0 | $0 |
| 2016 | $1,935 | $130,680 | $0 | $0 |
| 2015 | -- | $129,780 | $0 | $0 |
| 2014 | -- | $128,750 | $0 | $0 |
| 2013 | $19 | $138,910 | $13,890 | $125,020 |
Agents Affiliated with this Home
-
P
Seller's Agent in 2025
Petar Radulovic
JC Realty Group Inc.
(561) 756-7152
1 in this area
13 Total Sales
-

Seller's Agent in 2025
Julia Ray
Raydiant Realty
(954) 699-0282
10 in this area
11 Total Sales
About Ashleigh House
Map
Source: MIAMI REALTORS® MLS
MLS Number: A11635016
APN: 51-42-26-CK-0760
- 3113 S Ocean Dr Unit 504
- 3113 S Ocean Dr Unit 603
- 3113 S Ocean Dr Unit 1008
- 3113 S Ocean Dr Unit 410
- 3113 S Ocean Dr Unit 301
- 3113 S Ocean Dr Unit 506
- 3127 S Ocean Dr Unit 120
- 3127 S Ocean Dr Unit 117
- 3135 S Ocean Dr Unit 230
- 3131 S Ocean Dr Unit 114
- 3131 S Ocean Dr Unit 211
- 3131 S Ocean Dr Unit 113
- 3135 S Ocean Dr Unit 227
- 2097 S Ocean Dr Unit 207
- 2097 S Ocean Dr Unit 302
- 2097 S Ocean Dr Unit 403
- 3133 S Ocean Dr Unit 318
- 2081 S Ocean Dr Unit 405
- 2081 S Ocean Dr Unit 310
- 2081 S Ocean Dr Unit 411
