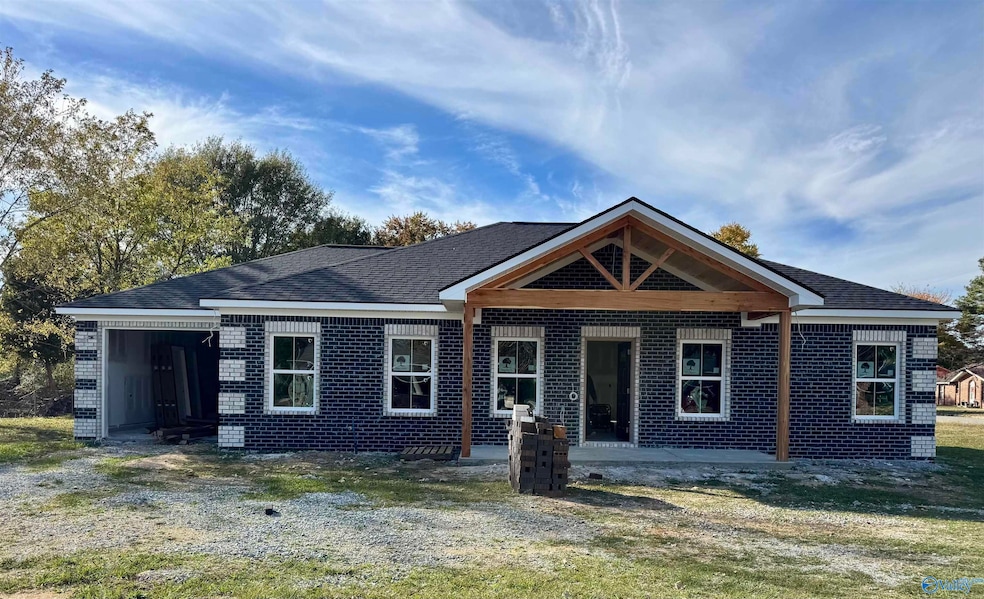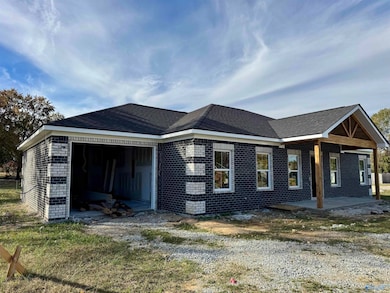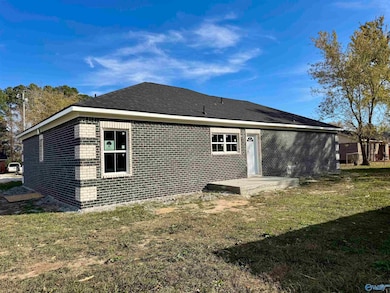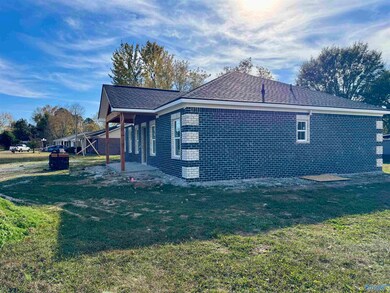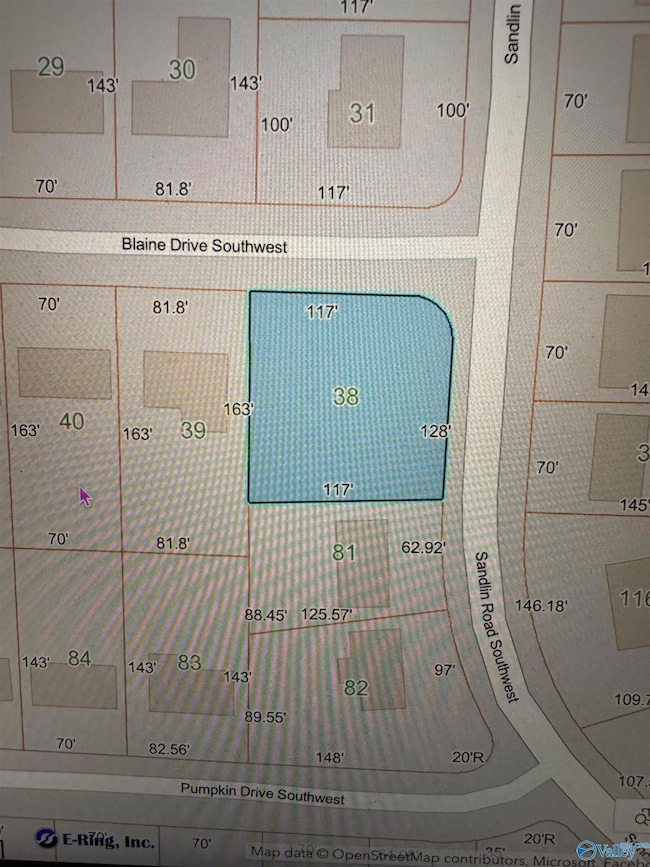3113 Sandlin Rd SW Decatur, AL 35603
Estimated payment $1,819/month
Highlights
- Home Under Construction
- Living Room
- Dining Room
- No HOA
- Central Heating and Cooling System
- Utility Room
About This Home
Under Construction-Experience quality and modern design in this stunning, soon-to-be-completed 3-bedroom, 2-full bath brick home. Built for durability and style, this property features a classic full-brick exterior accented by beautiful cedar columns and an attached garage. Inside, the heart of the home is the expansive open-concept kitchen and living area—perfect for entertaining. The kitchen boasts a functional island, luxurious granite countertops, and elegant soft-close cabinets. Premium vinyl plank flooring will flow throughout the main areas. Don't miss the chance to own a truly maintenance-free, newly constructed home!
Home Details
Home Type
- Single Family
Parking
- 1 Car Garage
Home Design
- Home Under Construction
- Brick Exterior Construction
Interior Spaces
- 1,575 Sq Ft Home
- Property has 1 Level
- Living Room
- Dining Room
- Utility Room
Bedrooms and Bathrooms
- 3 Bedrooms
- 2 Full Bathrooms
Schools
- Decatur Middle Elementary School
- Decatur High School
Additional Features
- Lot Dimensions are 128 x 117 x 163 x 117
- Central Heating and Cooling System
Community Details
- No Home Owners Association
- Built by VH BUILDERS LLC
- Meadow Lark Subdivision
Listing and Financial Details
- Tax Lot 56
Map
Home Values in the Area
Average Home Value in this Area
Property History
| Date | Event | Price | List to Sale | Price per Sq Ft |
|---|---|---|---|---|
| 11/14/2025 11/14/25 | For Sale | $290,000 | -- | $184 / Sq Ft |
Source: ValleyMLS.com
MLS Number: 21903868
- 3113 Farmington Rd SW
- 509 Pumpkin Dr SW
- 315 Blackberry Dr SW
- 403 Covina Dr SW
- 464 Covina Dr SW
- 338 Denver Place SW
- 322 Denver Place SW
- 742 Kennilworth Rd SW
- 426 Bromwich St SW
- 402 Bromwich St SW
- 3315 Wheat Ave SW
- 237 Shannan St SW
- 806 Longbow Dr SW
- 803 Longbow Dr SW
- 3419 Tanglewood Dr SW
- 991 Laurel St SW
- 20 ac Sierra Dr SW
- Lot 1 & 2 Central Ave SW
- 904 Whispering Pines Trail SW
- 2908 Leighsdale Ave SW
- 510 Denise Dr SW
- 416 Hay Dr SW
- 715 Cedar Lake Rd SW
- 305 Courtney Dr SW
- 304 Courtney Dr SW
- 2801 Sandlin Rd SW
- 413 Springview St SW
- 2506 Spring Ave SW
- 1512 Forestview Dr SW
- 3241 Fieldstone Dr SW
- 2500 Spring Ave SW
- 976 Tracey Ln
- 1242 Beltline Rd SW
- 3131 Lea Ln SE
- 324 Cardinal Dr SW
- 1818 Glenn St SW Unit 2
- 1602 Brookridge Dr SW
- 2025 Danville Park Dr SW
- 1707 Buena Vista Cir SE
- 1603 2nd Ave SW
