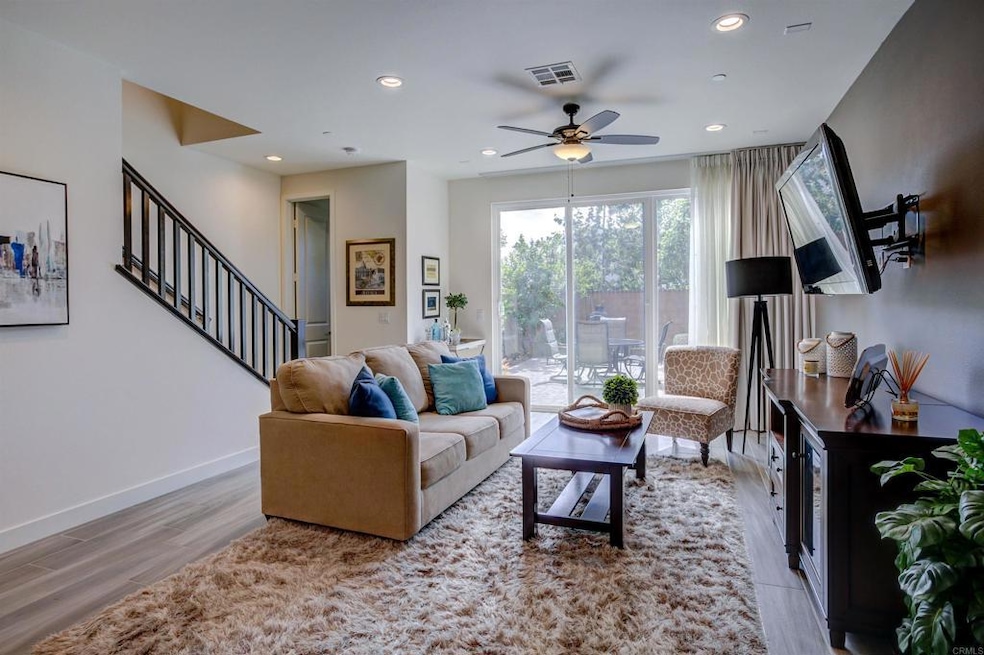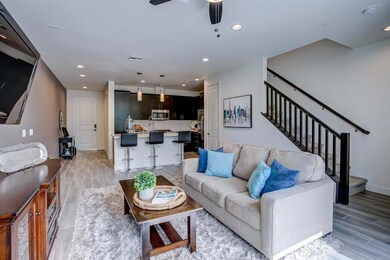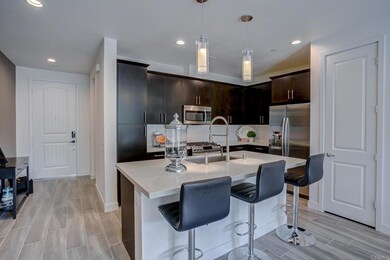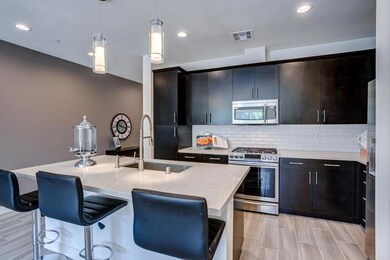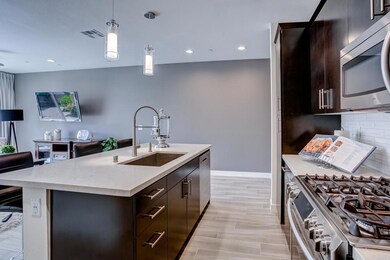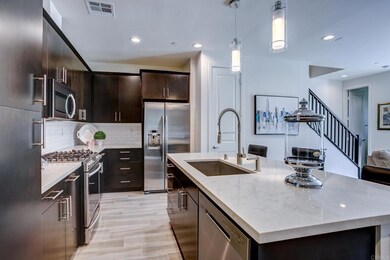
3113 Simba Way Carlsbad, CA 92010
Calavera Hills NeighborhoodHighlights
- In Ground Pool
- No Units Above
- Clubhouse
- Hope Elementary School Rated A
- 11.72 Acre Lot
- Park or Greenbelt View
About This Home
As of August 20222% SELLER CONCESSION FOR RATE BUY-DOWN OR CLOSING COSTS WITH FULL PRICE OFFER!!! Beautiful townhouse in the Blue Sage community of the Preserve. Sellers are a professional couple who lived gently in the home which was void of pets and children. Lovely open floor plan with a discerning level of finishes. Tile wood grain light gray flooring though out the first level. Excellent first level lighting with dimmer switches on the majority of the lights. Mocha wood finished kitchen cabinets and matching ceiling fan. Neutral Quartz slab counters in kitchen with deep single stainless steel sink and Moen pro style single hand faucet. All kitchen appliances are Samsung stainless steel with a 5 burner slide in oven. Ample storage and walk in 3 shelf pantry. Powder room has it's own natural lighting with Plantation shutters accenting the window. Mocha wood finished banister leads to the upstairs finished with a high end gray carpet and pad. Custom made sheer draperies cover the 3 panel sliding door to the paver finished large patio where THERE IS NO ONE LOOKING DOWN YOUR YOUR PRIVACY. THERE ARE NO HOUSES BEHIND. There are fruit trees and easy care succulents. Unit is located in an excellent cul de sac street and home backs to a quiet street coming into community. Private location. Custom paint accents one wall on main level. Upstairs are the 2 neutrally custom painted guest bedrooms plus master bedroom. Master bath has a double sink vanity and large walk in Quartz 3 panel shower. All faucets are repeated Moen Chrome finish. The master bedroom is easy to maneuver with lots of space for complimentary bedroom furniture. Large walk in dressing room/closet with multiple hanging levels. Natural well lit guest bedrooms with large closets are serviced by a split bath and water closet for preparation by more than one person at the same time. This home is in a beautiful area with easy access to shopping and travel. A great second home and
Last Agent to Sell the Property
Pacific Sotheby's Int'l Realty License #00766272 Listed on: 07/21/2022

Last Buyer's Agent
Jeanne Nickell
Century 21 SCVA License #00770535
Townhouse Details
Home Type
- Townhome
Est. Annual Taxes
- $11,947
Year Built
- Built in 2018
Lot Details
- No Units Above
- No Units Located Below
- Two or More Common Walls
HOA Fees
- $394 Monthly HOA Fees
Parking
- 2 Car Attached Garage
Property Views
- Park or Greenbelt
- Neighborhood
Interior Spaces
- 1,533 Sq Ft Home
- 2-Story Property
- Formal Entry
- Living Room
- Walk-In Pantry
Bedrooms and Bathrooms
- 3 Bedrooms
- All Upper Level Bedrooms
- Walk-In Closet
Laundry
- Laundry Room
- Gas And Electric Dryer Hookup
Outdoor Features
- In Ground Pool
- Exterior Lighting
- Rain Gutters
Utilities
- Central Air
- No Heating
Listing and Financial Details
- Tax Tract Number 198
- Assessor Parcel Number 1670406205
- $110 per year additional tax assessments
Community Details
Overview
- 150 Units
- The Preserve Association, Phone Number (858) 769-1443
- Foothills
- Property is near a preserve or public land
Amenities
- Community Barbecue Grill
- Picnic Area
- Clubhouse
Recreation
- Community Playground
- Community Pool
- Park
- Hiking Trails
- Bike Trail
Pet Policy
- Pets Allowed
- Pet Restriction
Security
- Resident Manager or Management On Site
Ownership History
Purchase Details
Purchase Details
Home Financials for this Owner
Home Financials are based on the most recent Mortgage that was taken out on this home.Purchase Details
Home Financials for this Owner
Home Financials are based on the most recent Mortgage that was taken out on this home.Purchase Details
Home Financials for this Owner
Home Financials are based on the most recent Mortgage that was taken out on this home.Purchase Details
Home Financials for this Owner
Home Financials are based on the most recent Mortgage that was taken out on this home.Similar Homes in Carlsbad, CA
Home Values in the Area
Average Home Value in this Area
Purchase History
| Date | Type | Sale Price | Title Company |
|---|---|---|---|
| Deed | -- | None Listed On Document | |
| Deed | -- | None Listed On Document | |
| Grant Deed | $977,000 | Stewart Title | |
| Grant Deed | $200,500 | Chicago Title Company | |
| Interfamily Deed Transfer | -- | Orange Coast Title Company | |
| Grant Deed | $606,500 | First American Title Company |
Mortgage History
| Date | Status | Loan Amount | Loan Type |
|---|---|---|---|
| Previous Owner | $600,000 | New Conventional | |
| Previous Owner | $401,000 | New Conventional | |
| Previous Owner | $404,100 | New Conventional | |
| Previous Owner | $406,464 | New Conventional |
Property History
| Date | Event | Price | Change | Sq Ft Price |
|---|---|---|---|---|
| 08/18/2022 08/18/22 | Sold | $977,000 | -2.2% | $637 / Sq Ft |
| 08/08/2022 08/08/22 | Pending | -- | -- | -- |
| 07/22/2022 07/22/22 | For Sale | $999,000 | +2.3% | $652 / Sq Ft |
| 07/22/2022 07/22/22 | Off Market | $977,000 | -- | -- |
| 07/21/2022 07/21/22 | For Sale | $999,000 | +64.7% | $652 / Sq Ft |
| 08/28/2018 08/28/18 | Sold | $606,464 | 0.0% | $396 / Sq Ft |
| 07/14/2018 07/14/18 | Pending | -- | -- | -- |
| 05/03/2018 05/03/18 | Off Market | $606,464 | -- | -- |
| 04/02/2018 04/02/18 | For Sale | $603,990 | -- | $394 / Sq Ft |
Tax History Compared to Growth
Tax History
| Year | Tax Paid | Tax Assessment Tax Assessment Total Assessment is a certain percentage of the fair market value that is determined by local assessors to be the total taxable value of land and additions on the property. | Land | Improvement |
|---|---|---|---|---|
| 2025 | $11,947 | $1,016,470 | $553,100 | $463,370 |
| 2024 | $11,947 | $996,540 | $542,255 | $454,285 |
| 2023 | $11,440 | $637,500 | $346,888 | $290,612 |
| 2022 | $8,191 | $637,500 | $346,888 | $290,612 |
| 2021 | $8,137 | $625,001 | $340,087 | $284,914 |
| 2020 | $8,091 | $618,593 | $336,600 | $281,993 |
| 2019 | $8,044 | $606,464 | $330,000 | $276,464 |
| 2018 | $3,154 | $166,719 | $101,719 | $65,000 |
Agents Affiliated with this Home
-
Rebecca Negard

Seller's Agent in 2022
Rebecca Negard
Pacific Sotheby's Int'l Realty
(760) 522-2288
2 in this area
25 Total Sales
-
J
Buyer's Agent in 2022
Jeanne Nickell
Century 21 SCVA
-
Michael Sabourin
M
Seller's Agent in 2018
Michael Sabourin
The Cove Realty Group
(858) 458-9700
7 in this area
23 Total Sales
Map
Source: California Regional Multiple Listing Service (CRMLS)
MLS Number: NDP2207671
APN: 167-040-62-05
- 3157 Salina Rd
- 3145 Telaga Rd
- 3304 Telaga Rd
- 3046 Villeta Ave
- 3072 Marron Rd
- 3019 Glenbrook St
- 3516 Landsford Way
- 3317 Buena Hills Dr
- 3789 Gail Dr
- 3451 Paseo de Alicia Unit 7
- 3549 Paseo de Francisco Unit 224
- 2722 Olympia Dr
- 3514 Somerset Way
- 3494 Santa Maria St
- 3498 Harwich Dr
- 3648 Mira Pacific Dr
- 3631 Harvard Dr
- 2870 Andover Ave
- 318 Diamante Way
- 3746 Balboa Dr
