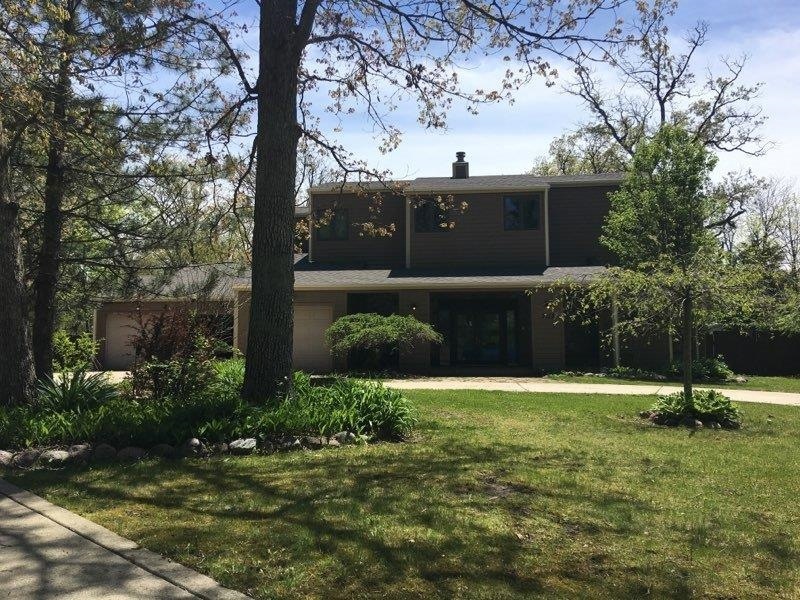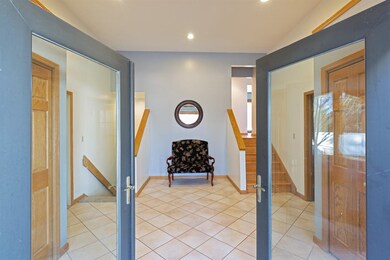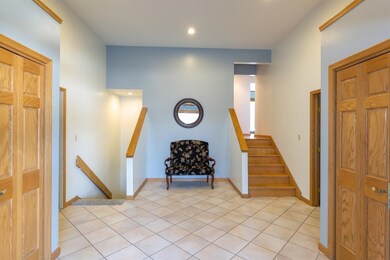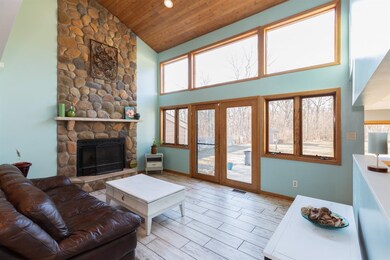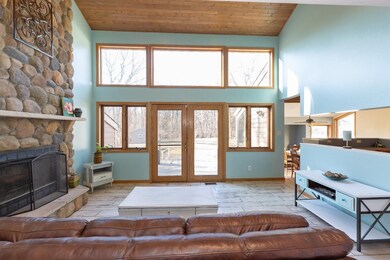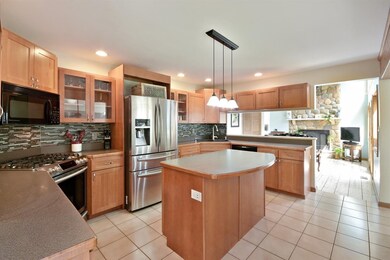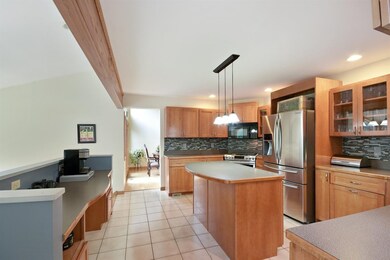
3113 W 133rd Ave Crown Point, IN 46307
Lake Dalecarlia NeighborhoodHighlights
- Fireplace in Primary Bedroom
- Wooded Lot
- Great Room
- Douglas MacArthur Elementary School Rated A
- Cathedral Ceiling
- Den
About This Home
As of August 20192 Story on .918 wooded lot w circular drive! Enter the welcoming grand foyer! A few steps up, a private office w custom cabs & newer flrng! Lvng Rm boasts beautiful FP capturing the focal point of the Rm, newer flrng & built-in bookcase! Dining Rm feats vaulted ceil & French drs w breathtaking view! Kit feats maple cabs, glass tile Backsplash, LED under cab lighting, Dishwasher 6 mos & Range 2 yrs, plus a Brkfst Rm! Great Rm w impressive FP & vaulted ceil! Upstairs - four bdrms & Laundry Rm! New flrng in upstairs bdrms/hallway & new carpet on stairs! Spacious Mstr Bdrm w Ensuite - sep shower, soaking tub & W-I closet, FP, w Wd Beams! Laundry Rm w W/D 1 year! Finished basement offers two addl bdrms, Full Bth & Rec Rm w Radiant Heated Flrs & FP! Multi Zone Heating & Cooling, Reverse Osmosis water system! Ovrszed 3 car Heated Grg w 18x16 wrkshp. Roof, Well Pump & Septic Pump 6 mos, Pressure Tank 1 yr! Whole House Vac system, Intercom, Deck, Fenced Yard. Shield Plus Home Warranty incld.
Last Agent to Sell the Property
@properties/Christie's Intl RE License #RB14049782 Listed on: 03/18/2019

Last Buyer's Agent
Dorothy Gwyn-Maas
McColly Real Estate License #RB14041645
Home Details
Home Type
- Single Family
Est. Annual Taxes
- $4,220
Year Built
- Built in 1998
Lot Details
- 0.92 Acre Lot
- Fenced
- Landscaped
- Wooded Lot
Parking
- 3.5 Car Attached Garage
- Garage Door Opener
Home Design
- Cedar Siding
- Stone Exterior Construction
Interior Spaces
- 5,213 Sq Ft Home
- 2-Story Property
- Central Vacuum
- Cathedral Ceiling
- Great Room
- Living Room
- Dining Room
- Den
- Recreation Room with Fireplace
- Keeping Room with Fireplace
- 4 Fireplaces
- Basement
- Fireplace in Basement
- Intercom
Kitchen
- Gas Range
- Microwave
- Dishwasher
Bedrooms and Bathrooms
- 4 Bedrooms
- Fireplace in Primary Bedroom
- En-Suite Primary Bedroom
Laundry
- Laundry Room
- Dryer
Outdoor Features
- Covered patio or porch
- Storage Shed
Utilities
- Cooling Available
- Radiator
- Heating System Uses Natural Gas
- Well
- Water Softener is Owned
- Septic System
Community Details
- Net Lease
Listing and Financial Details
- Assessor Parcel Number 451629101002000041
Ownership History
Purchase Details
Home Financials for this Owner
Home Financials are based on the most recent Mortgage that was taken out on this home.Purchase Details
Home Financials for this Owner
Home Financials are based on the most recent Mortgage that was taken out on this home.Purchase Details
Home Financials for this Owner
Home Financials are based on the most recent Mortgage that was taken out on this home.Purchase Details
Home Financials for this Owner
Home Financials are based on the most recent Mortgage that was taken out on this home.Similar Homes in Crown Point, IN
Home Values in the Area
Average Home Value in this Area
Purchase History
| Date | Type | Sale Price | Title Company |
|---|---|---|---|
| Warranty Deed | -- | Chicago Title Company Llc | |
| Warranty Deed | -- | Chicago Title Insurance Co | |
| Warranty Deed | -- | Community Title Company | |
| Warranty Deed | -- | Community Title Company |
Mortgage History
| Date | Status | Loan Amount | Loan Type |
|---|---|---|---|
| Open | $463,500 | VA | |
| Closed | $375,000 | VA | |
| Previous Owner | $370,500 | New Conventional | |
| Previous Owner | $311,862 | FHA | |
| Previous Owner | $356,000 | Fannie Mae Freddie Mac |
Property History
| Date | Event | Price | Change | Sq Ft Price |
|---|---|---|---|---|
| 08/23/2019 08/23/19 | Sold | $389,000 | 0.0% | $75 / Sq Ft |
| 08/23/2019 08/23/19 | Pending | -- | -- | -- |
| 03/18/2019 03/18/19 | For Sale | $389,000 | -0.3% | $75 / Sq Ft |
| 03/31/2016 03/31/16 | Sold | $390,000 | 0.0% | $75 / Sq Ft |
| 03/21/2016 03/21/16 | Pending | -- | -- | -- |
| 11/19/2015 11/19/15 | For Sale | $390,000 | -- | $75 / Sq Ft |
Tax History Compared to Growth
Tax History
| Year | Tax Paid | Tax Assessment Tax Assessment Total Assessment is a certain percentage of the fair market value that is determined by local assessors to be the total taxable value of land and additions on the property. | Land | Improvement |
|---|---|---|---|---|
| 2024 | $10,163 | $499,000 | $42,800 | $456,200 |
| 2023 | $5,126 | $478,200 | $42,800 | $435,400 |
| 2022 | $5,126 | $467,300 | $42,800 | $424,500 |
| 2021 | $4,431 | $427,500 | $42,800 | $384,700 |
| 2020 | $4,402 | $405,000 | $42,800 | $362,200 |
| 2019 | $4,092 | $378,900 | $42,800 | $336,100 |
| 2018 | $4,219 | $370,500 | $42,800 | $327,700 |
| 2017 | $4,444 | $383,500 | $42,800 | $340,700 |
| 2016 | $4,601 | $393,200 | $42,800 | $350,400 |
| 2014 | $4,214 | $381,900 | $42,800 | $339,100 |
| 2013 | $4,148 | $376,500 | $42,800 | $333,700 |
Agents Affiliated with this Home
-

Seller's Agent in 2019
Gina Maglish
@ Properties
(219) 789-0899
30 Total Sales
-
D
Buyer's Agent in 2019
Dorothy Gwyn-Maas
McColly Real Estate
-

Seller's Agent in 2016
Jim Moore
Key Realty Indiana, LLC
(219) 669-9533
2 in this area
113 Total Sales
Map
Source: Northwest Indiana Association of REALTORS®
MLS Number: GNR451174
APN: 45-16-29-101-002.000-041
- 2511 W 133rd Ave
- 13031 Taney Place
- 2095 S Feather Rock Dr
- 13618 Waite Ct
- 2585 W 132nd Ln
- 2800 W 133rd Ave
- 3576 W 136th Ln
- 13761 Jennings Ln
- 13830 Waite Ct
- 2113 W 132nd Place
- 855 Pingel Place
- 13187 Roosevelt Place
- 12715 Cedar Lake Rd
- 2649 W 127th Ln
- 12732 Whitcomb St
- 255 Nomo Place
- 12201 Cedar Lake Rd
- 268 Nomo Place
- 1540 Brackenbury Ln
- 2025 W 129th Ave
