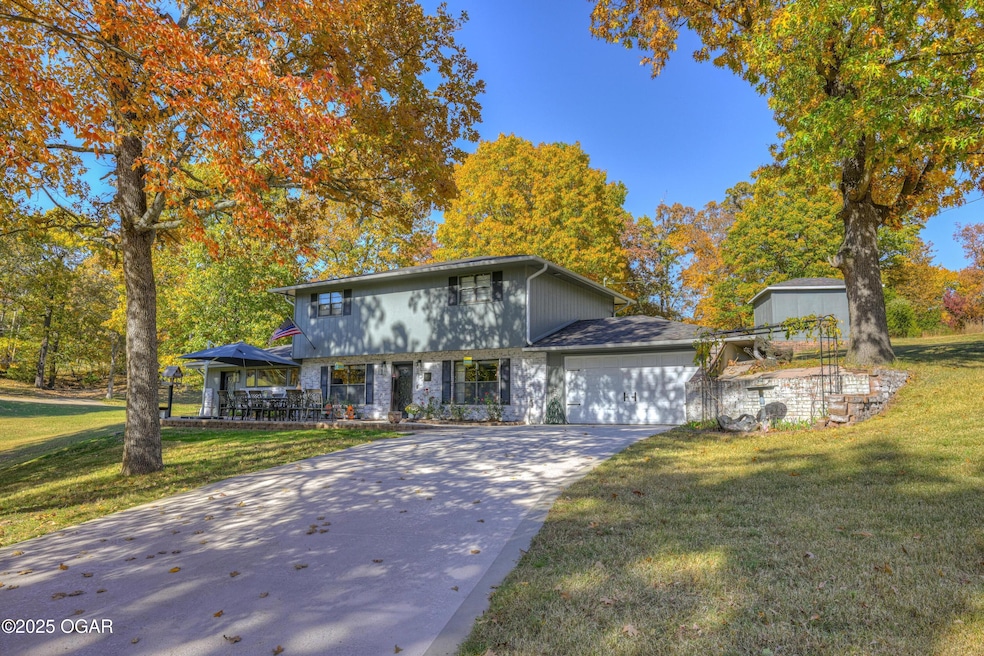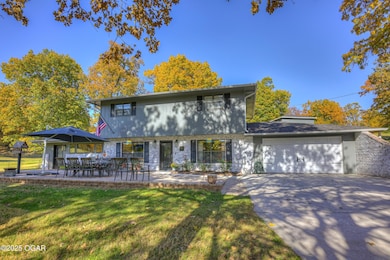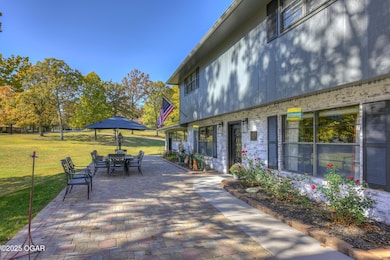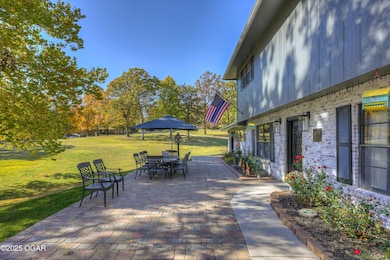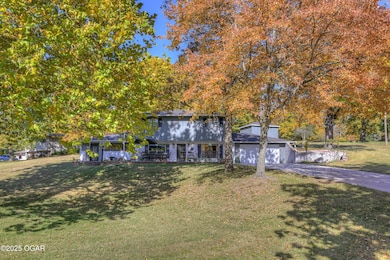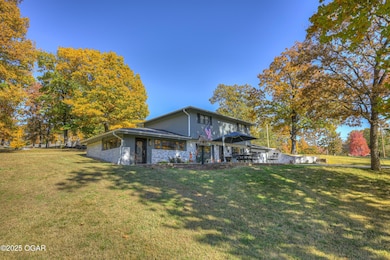3113 Woodland Dr Joplin, MO 64804
Silver Creek NeighborhoodEstimated payment $1,896/month
Highlights
- Very Popular Property
- Contemporary Architecture
- Wood Flooring
- Deck
- Vaulted Ceiling
- Granite Countertops
About This Home
Timeless Craftsmanship Meets Modern Comfort in South Joplin's Most Sought-After Neighborhood Welcome to a home that truly tells a story—one of care, craftsmanship, and pride of ownership spanning 35 years. Perfectly nestled on a full acre in an established South Joplin neighborhood, this 1.5-story beauty offers a rare combination of warmth, character, and modern updates that make it feel like new construction. From the moment you step through the custom steel double entry doors, you'll feel the difference. The main level showcases ceramic wood-look tile flooring throughout, vaulted ceilings clad in shiplap with exposed wood beams, and abundant natural light that fills the open living spaces. The kitchen is a chef's delight—complete with granite countertops, ceramic stone backsplash, a granite-topped island with glass-front cabinetry, and a full suite of stainless-steel appliances, including a refrigerator and even a trash compactor. Upstairs, you'll find three inviting bedrooms, all with beautiful wood flooring. The primary suite offers a private retreat with dual walk-in closets and a spa-inspired ensuite featuring a tiled walk-in shower. The secondary bedrooms share a Jack-and-Jill bath, also featuring a tiled walk-in shower and thoughtful design details throughout. Outside, enjoy the peaceful 1-acre setting filled with visiting deer and natural beauty. Relax or entertain on the expansive 54' x 19' brick-paved front patio or the 23' x 10' rear deck. A 13' x 16' storage shed provides extra space for hobbies or garden tools. Every update has been meticulously planned—solid wood interior doors, updated stair treads, and high-quality finishes in every corner. Add to that the incredible neighbors who make this community truly special, and you'll quickly see why homes like this are so rarely available. Meticulous care. Stunning updates. Amazing neighbors. A location that can't be beat.
Don't miss your chance to experience 3113 Woodland Drive for yourself—homes like this rarely come available in South Joplin!
Listing Agent
KELLER WILLIAMS REALTY ELEVATE License #2016007892 Listed on: 11/10/2025

Home Details
Home Type
- Single Family
Est. Annual Taxes
- $1,107
Year Built
- Built in 1990
Lot Details
- 1 Acre Lot
- Lot Dimensions are 281 x 155
- Sloped Lot
Parking
- 2 Car Garage
- Driveway
Home Design
- Contemporary Architecture
- Brick Exterior Construction
- Slab Foundation
- Shingle Roof
- Hardboard
Interior Spaces
- 2,042 Sq Ft Home
- 1.5-Story Property
- Beamed Ceilings
- Vaulted Ceiling
- Ceiling Fan
- Fireplace
- Family Room
- Living Room
- Dining Room
Kitchen
- Electric Range
- Dishwasher
- Kitchen Island
- Granite Countertops
- Compactor
- Disposal
Flooring
- Wood
- Ceramic Tile
Bedrooms and Bathrooms
- 3 Bedrooms
- 2 Full Bathrooms
- Walk-in Shower
Outdoor Features
- Deck
- Patio
- Outdoor Storage
- Front Porch
Schools
- Stapleton Elementary School
Utilities
- Central Heating and Cooling System
Community Details
- Sunset Park Addition Subdivision
Listing and Financial Details
- Assessor Parcel Number 04-9.0-30-002-003-021.004
Map
Home Values in the Area
Average Home Value in this Area
Tax History
| Year | Tax Paid | Tax Assessment Tax Assessment Total Assessment is a certain percentage of the fair market value that is determined by local assessors to be the total taxable value of land and additions on the property. | Land | Improvement |
|---|---|---|---|---|
| 2024 | $1,106 | $23,370 | -- | -- |
| 2023 | $1,106 | $23,370 | $4,731 | $18,639 |
| 2022 | $1,106 | $22,860 | -- | -- |
| 2021 | $1,080 | $22,860 | $0 | $0 |
| 2020 | $1,000 | $21,620 | $0 | $0 |
| 2019 | $996 | $21,620 | $0 | $0 |
| 2018 | $970 | $20,940 | $0 | $0 |
| 2017 | $946 | $20,940 | $0 | $0 |
| 2016 | $946 | $20,650 | $0 | $0 |
| 2015 | -- | $20,650 | $0 | $0 |
| 2014 | -- | $20,440 | $0 | $0 |
Property History
| Date | Event | Price | List to Sale | Price per Sq Ft |
|---|---|---|---|---|
| 11/10/2025 11/10/25 | For Sale | $343,000 | -- | $168 / Sq Ft |
Source: Ozark Gateway Association of REALTORS®
MLS Number: 256256
APN: 04-9.0-30-002-003-021.004
- 501 Saginaw Rd
- 4511 Hickory Ln
- 109 Oak Leaf Terrace
- 4403 Bradley Dr
- 4500 S Rangeline Rd
- 4670 S Duquesne Rd
- 2854 E 44th St
- 2732 E 44th St
- 116 Hillview Dr
- 7 Deer Run Dr
- 2102 Abby Ln
- 15.91 Ac 32nd & I-44
- 2007 E 47th St
- 3433 S Alabama Ave
- 2412 Windrose Ln
- 1515 S Rangeline Rd Unit Lot 2
- NEC 44th Street & Connecticut
- NEC 44th Street & Connecticut Unit 2
- NEQ E 44th Street & Connecticut Unit 9
- NEQ E 44th Street & Connecticut Unit 5
- 3502 S Range Line Rd
- 1913 E 44th St
- 3311 S Hammons Blvd
- 10974 Afton
- 3802 Wisconsin Ave Unit 7
- 3802 Wisconsin Ave Unit 5
- 1921 Wisconsin Ave
- 3222 Connecticut Ave Unit A
- 2319 Connecticut Ave
- 2729 S Illinois Ave
- 3010 Missouri Ave
- 1817 Rex Ave
- 1920 E 20th St
- 1722 Texas Ave
- 2034 Connecticut Ave
- 1715 Rex Ave
- 2630 S Kentucky Ave
- 2528 E 15th St
- 3320 S Moffet Ave
- 3419 S Jackson Ave
