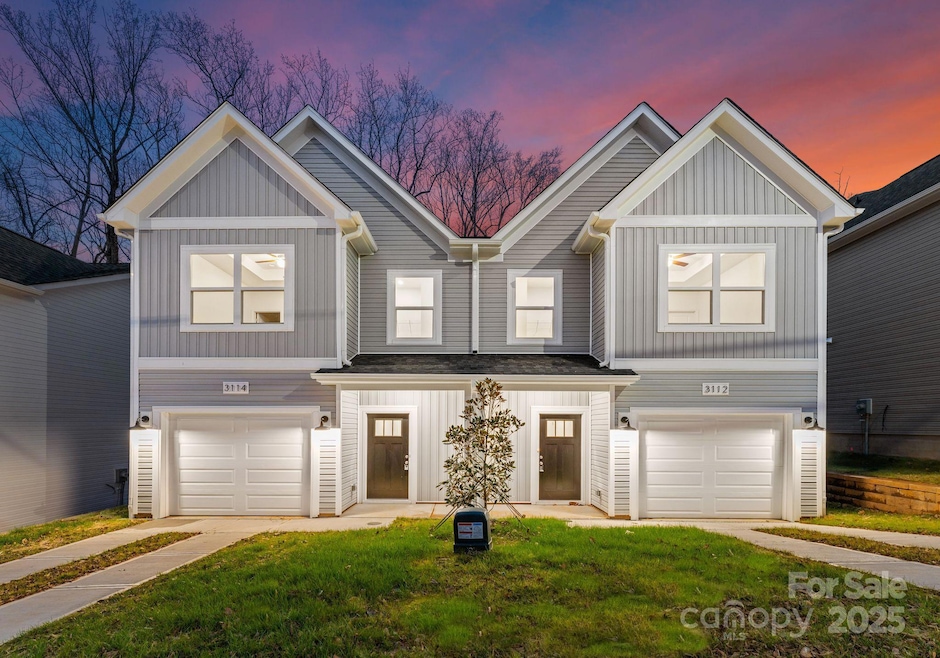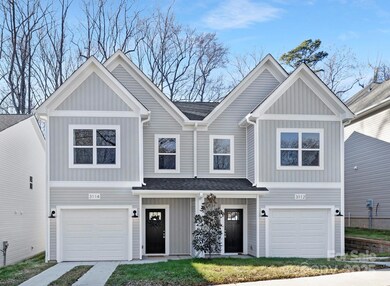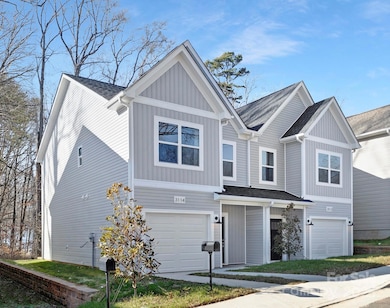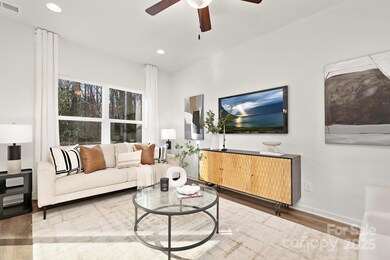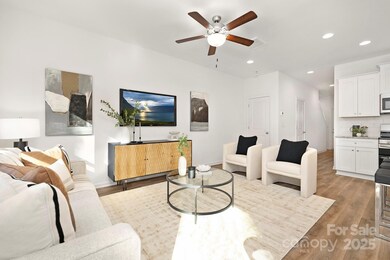
3114 Amay James Ave Charlotte, NC 28208
Reid Park NeighborhoodHighlights
- New Construction
- Central Air
- 3-minute walk to Reid Park Neighborhood Park
- 1 Car Attached Garage
- Ceiling Fan
About This Home
As of February 2025Experience the height of modern living in this beautiful townhouse, masterfully crafted by Northway Homes. The main floor offers an open, inviting space perfect for both entertaining and relaxing in style. The kitchen is a standout, featuring soft-close cabinetry and stainless steel appliances, seamlessly combining functionality and timeless elegance. Upstairs, the primary suite serves as a serene retreat, complete with a spacious layout, a walk-in closet, and a luxurious en-suite bathroom with a dual vanity. Two additional bedrooms and a full bathroom provide plenty of room for family or guests. Situated near lush green spaces, enjoy easy access to outdoor recreation and peaceful surroundings. With the added convenience of an attached one-car garage for secure parking and additional storage, this home perfectly blends comfort with sophistication. Don’t miss out—schedule your tour today and make this remarkable property yours!
Last Agent to Sell the Property
Northway Realty LLC Brokerage Email: stephanie@northwayhomes.com License #293433 Listed on: 01/09/2025
Co-Listed By
Northway Realty LLC Brokerage Email: stephanie@northwayhomes.com License #318548
Townhouse Details
Home Type
- Townhome
Year Built
- Built in 2024 | New Construction
Parking
- 1 Car Attached Garage
- Driveway
Home Design
- Slab Foundation
- Vinyl Siding
Interior Spaces
- 2-Story Property
- Ceiling Fan
Kitchen
- Electric Range
- Microwave
- Dishwasher
Bedrooms and Bathrooms
- 3 Bedrooms
Schools
- Reid Park Elementary School
- J.W. Wilson Middle School
- Harding University High School
Utilities
- Central Air
- Heat Pump System
- Electric Water Heater
Community Details
- Built by Northway Homes LLC
- Northway 1337
Listing and Financial Details
- Assessor Parcel Number 14522421
Similar Homes in Charlotte, NC
Home Values in the Area
Average Home Value in this Area
Property History
| Date | Event | Price | Change | Sq Ft Price |
|---|---|---|---|---|
| 02/25/2025 02/25/25 | Sold | $324,400 | 0.0% | $231 / Sq Ft |
| 01/09/2025 01/09/25 | For Sale | $324,400 | -- | $231 / Sq Ft |
Tax History Compared to Growth
Tax History
| Year | Tax Paid | Tax Assessment Tax Assessment Total Assessment is a certain percentage of the fair market value that is determined by local assessors to be the total taxable value of land and additions on the property. | Land | Improvement |
|---|---|---|---|---|
| 2024 | -- | -- | -- | -- |
Agents Affiliated with this Home
-
Stephanie Brown

Seller's Agent in 2025
Stephanie Brown
Northway Realty LLC
(704) 778-0428
8 in this area
61 Total Sales
-
Dulce Delgado

Seller Co-Listing Agent in 2025
Dulce Delgado
Northway Realty LLC
(401) 499-6558
12 in this area
582 Total Sales
-
Andy Griesinger

Buyer's Agent in 2025
Andy Griesinger
EXP Realty LLC Ballantyne
(443) 299-8946
1 in this area
427 Total Sales
Map
Source: Canopy MLS (Canopy Realtor® Association)
MLS Number: 4211657
- 3107 Amay James Ave
- 3105 Amay James Ave
- 3104 Ridge Ave
- 2996 Shady Ln
- 3049 Reid Ave
- 3228 Ross Ave
- 3241 Reid Ave
- 2942 Reid Ave
- 2908 Burgess Dr
- 2510 Sherrill St
- 3400 Reid Ave
- 2512 Elmin St
- 2510 Elmin St
- 2516 Elmin St
- 3612 Sargeant Dr
- 2514 Elmin St
- 2640 Elmin St
- 1509 Wickham Ln
- 3915 Crestridge Dr
- 1522 Wickham Ln
