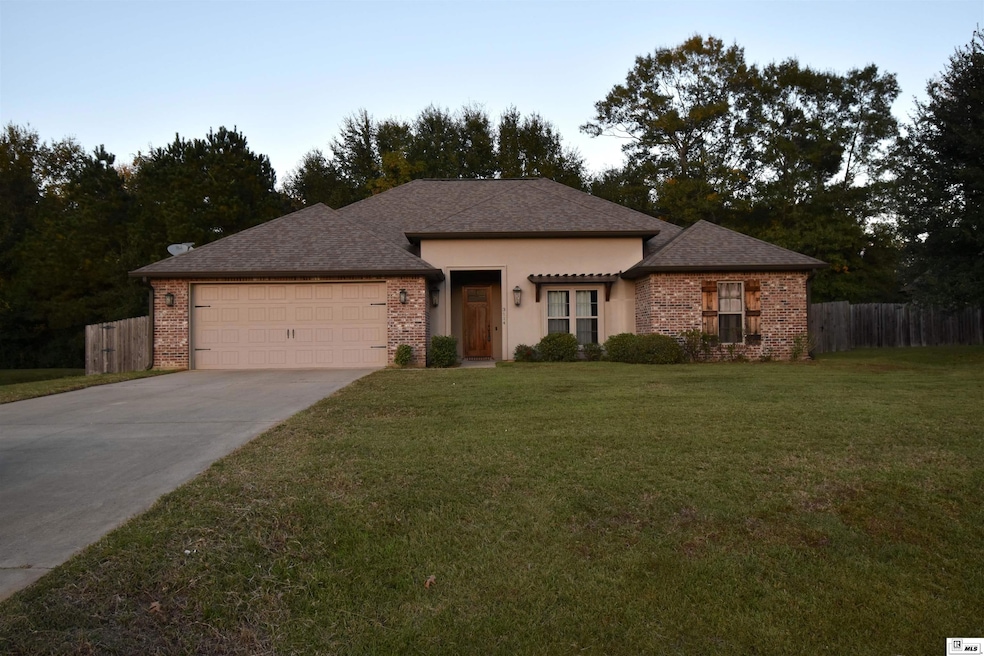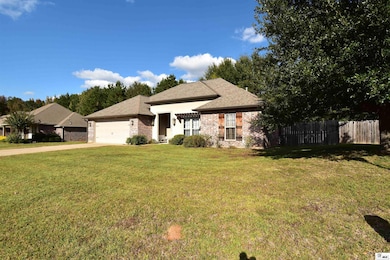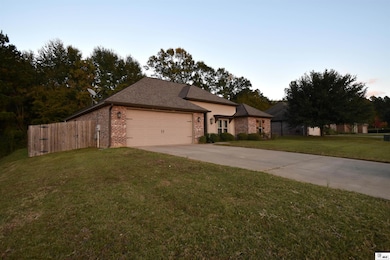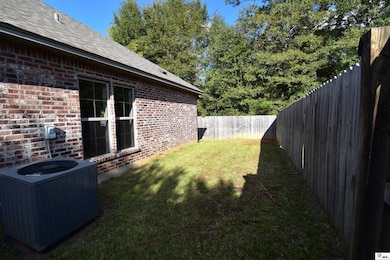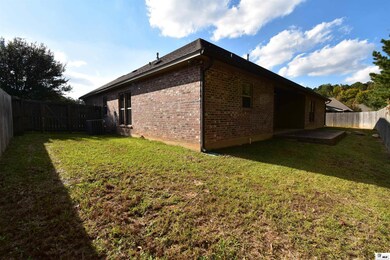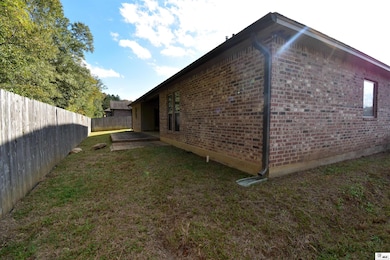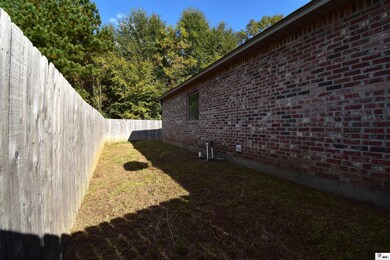3114 Canal St Ruston, LA 71270
Estimated payment $2,144/month
Highlights
- Traditional Architecture
- Hydromassage or Jetted Bathtub
- 2 Car Attached Garage
- Hillcrest Elementary School Rated A
- Covered Patio or Porch
- Double Pane Windows
About This Home
Welcome to this beautiful 3 bedroom, 2 bathroom home located in the French Quarter Subdivision of Ruston, LA. Step inside to an inviting open floorplan that seamlessly connects the living, dining, and kitchen areas, perfect for entertaining or everyday living. The spacious kitchen features a large island with built-in drawer storage, a dedicated pantry, and plenty of counter space, making meal prep effortless. Relax in the large primary suite, complete with an ensuite bathroom that offers two oversized walk-in closets, double vanities, a separate stall shower, and a jetted soaking tub. It feels like your own private retreat. The second and third bedrooms are generously sized, providing flexible space for guests, an office, or a growing household. This home combines comfort, functionality, and a layout designed for modern living, all within minutes of shopping, dining, and Louisiana Tech and Grambling State University. Call your REALTOR today to schedule your private viewing!
Home Details
Home Type
- Single Family
Est. Annual Taxes
- $2,531
Year Built
- 2015
Lot Details
- 1 Acre Lot
- Wood Fence
- Landscaped
- Cleared Lot
Parking
- 2 Car Attached Garage
Home Design
- Traditional Architecture
- Brick Veneer
- Slab Foundation
- Architectural Shingle Roof
Interior Spaces
- 1-Story Property
- Ceiling Fan
- Gas Log Fireplace
- Double Pane Windows
- Window Treatments
- Living Room with Fireplace
- Fire and Smoke Detector
Kitchen
- Gas Oven
- Gas Range
- Dishwasher
- Disposal
Bedrooms and Bathrooms
- 3 Bedrooms
- Walk-In Closet
- Hydromassage or Jetted Bathtub
Outdoor Features
- Covered Patio or Porch
- Rain Gutters
Location
- Seller Retains Mineral Rights
Utilities
- Central Heating and Cooling System
- Heating System Uses Natural Gas
- Gas Available
- Electric Water Heater
Community Details
- The French Quarters Subdivision
Listing and Financial Details
- Assessor Parcel Number 07182426049
Map
Tax History
| Year | Tax Paid | Tax Assessment Tax Assessment Total Assessment is a certain percentage of the fair market value that is determined by local assessors to be the total taxable value of land and additions on the property. | Land | Improvement |
|---|---|---|---|---|
| 2024 | $3,117 | $36,514 | $5,580 | $30,934 |
| 2023 | $2,731 | $30,726 | $3,654 | $27,072 |
| 2022 | $2,744 | $30,726 | $3,654 | $27,072 |
| 2021 | $2,540 | $30,726 | $3,654 | $27,072 |
| 2020 | $2,424 | $29,165 | $3,654 | $25,511 |
| 2019 | $2,433 | $29,962 | $3,654 | $26,308 |
| 2018 | $2,249 | $28,462 | $3,654 | $24,808 |
| 2017 | $2,254 | $28,462 | $3,654 | $24,808 |
| 2016 | $2,245 | $0 | $0 | $0 |
| 2015 | $317 | $3,690 | $3,690 | $0 |
| 2013 | -- | $2,952 | $2,952 | $0 |
Property History
| Date | Event | Price | List to Sale | Price per Sq Ft | Prior Sale |
|---|---|---|---|---|---|
| 11/06/2025 11/06/25 | For Sale | $370,000 | +17.8% | $129 / Sq Ft | |
| 05/29/2019 05/29/19 | Sold | -- | -- | -- | View Prior Sale |
| 01/06/2019 01/06/19 | For Sale | $314,000 | +8.5% | $109 / Sq Ft | |
| 06/26/2015 06/26/15 | Sold | -- | -- | -- | View Prior Sale |
| 06/03/2015 06/03/15 | Pending | -- | -- | -- | |
| 06/03/2015 06/03/15 | For Sale | $289,500 | -- | $107 / Sq Ft |
Purchase History
| Date | Type | Sale Price | Title Company |
|---|---|---|---|
| Deed | $60,000 | None Available | |
| Deed | $291,400 | Multiple | |
| Cash Sale Deed | $31,500 | None Available |
Mortgage History
| Date | Status | Loan Amount | Loan Type |
|---|---|---|---|
| Open | $60,100 | New Conventional | |
| Previous Owner | $270,750 | New Conventional |
Source: Northeast REALTORS® of Louisiana
MLS Number: 217079
APN: 32773
- 1709 Rampart Dr
- 0 English Turn
- 2420 Highway 33
- 1729 Farmerville Hwy
- 0 Louisiana 33
- 1001 Chase Ln
- 704 Hundred Oaks Dr
- 3001 Belcara Dr
- 2104 Greenbriar Dr
- 509 E Kentucky Ave
- 503 E Kentucky Ave
- 2408 Rhody Dr
- 910 Laura Ln
- 1727 Trade Dr
- 145 Timber Ridge Cir
- 128 Marlou Cir
- 402 E Kentucky Ave
- 294 Moody Rd
- 3252 Highway 821
- 197 Baxter Rd
- 639 Peaks Raj Ln
- 2301 Timberline Ct
- 1701 Goodwin Rd Unit 138
- 1701 Goodwin Rd Unit 150
- 1701 Goodwin Rd Unit 148
- 1701 Goodwin Rd Unit 139
- 1100 Glenwood Dr
- 300 E Mississippi Ave
- 920 Eastland Ave
- 1812 W Alabama Ave
- 509 W Line Ave
- 1913 W Alabama Ave
- 2100 W Barnett Springs Ave
- 1408 Tech Farm Rd
- 121 Debra Ln Unit 121
- 128 Debra Ln Unit 128
- 1915 Reed St
- 150 Markia Dr
- 281 Williams Rd
- 641 Brownlee Rd
