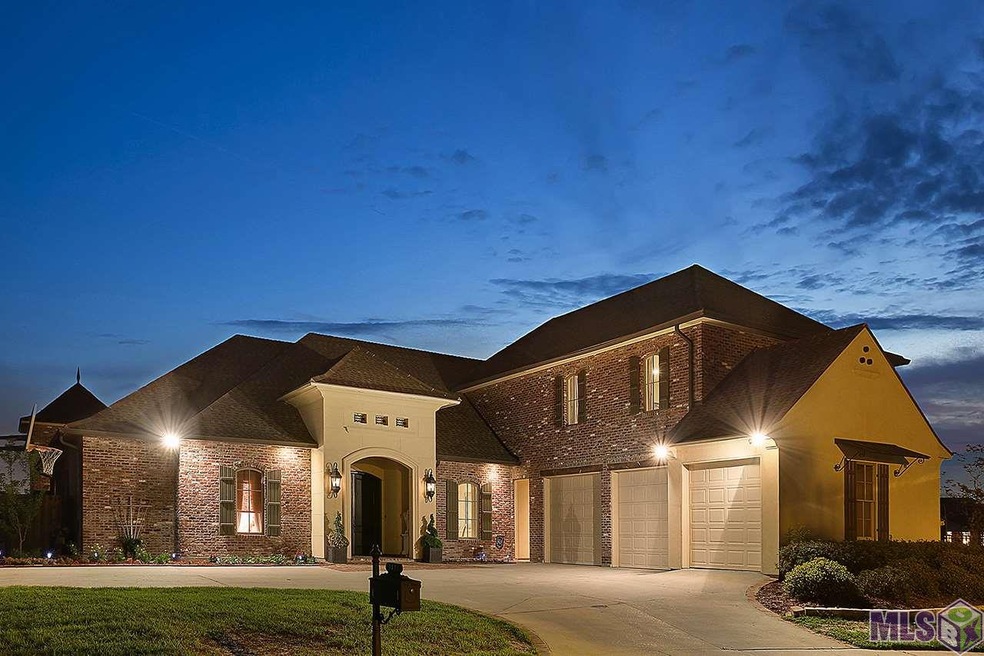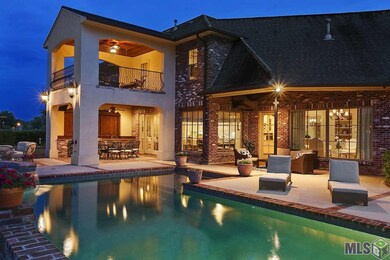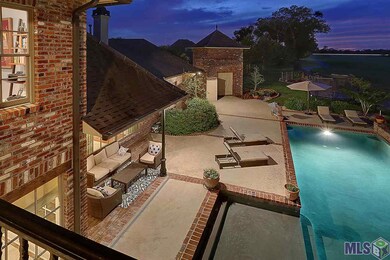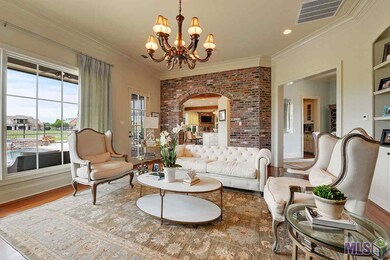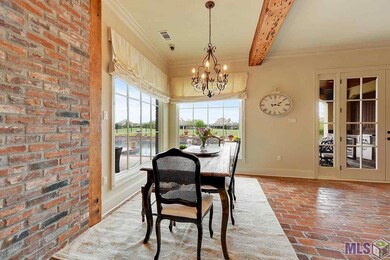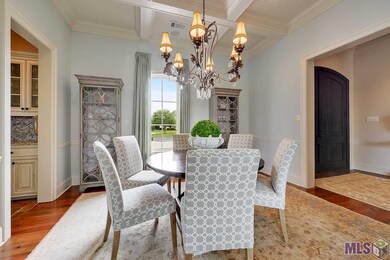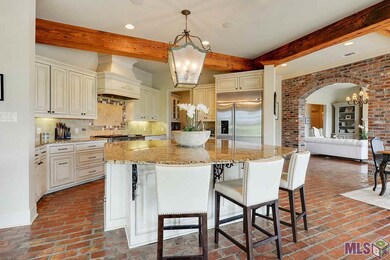
3114 Coates Crossing Baton Rouge, LA 70810
Highlights
- Golf Course Community
- In Ground Pool
- Multiple Fireplaces
- Home Theater
- Clubhouse
- Traditional Architecture
About This Home
As of January 2023This spacious custom home has all the bells and whistles. It is situated on the practice green of the golf course with an amazing outdoor area with pool and spa, outdoor living area with every cooking feature you could imagine, including electric smoker, charcoal grill, gas grill, high powered burner, warming tray, fridge, sink and cedar shutters. All of this and an outdoor fireplace with abundant sitting areas. The interior living area is open, yet cozy with easy flow from living room, breakfast room, kitchen and keeping room. There is a wet bar with ice maker, butler's pantry adjacent to dining room. Master suite is spacious with luxurious bath with custom shower and air jetted tub, with views of private courtyard and outdoor shower. A custom 700 bottle wine cellar was added with cedar racking and cooling system. Upstairs has 3 bedrooms, one used as office with large balcony, and also a media room with theater seating and bar. Exposed brick arches, heart pine floors, Old St. Louis brick flooring, 2 indoor fireplaces, Control 4 complete home automation system, including pool, lighting, security and audio/video, and HVAC. Generac standby generator for entire home. See amenity list for more details.
Last Agent to Sell the Property
RE/MAX Professional License #0995684030 Listed on: 04/07/2015

Home Details
Home Type
- Single Family
Est. Annual Taxes
- $11,489
Year Built
- Built in 2007
Lot Details
- Lot Dimensions are 186 x 182 x 129 x 73
- Property is Fully Fenced
- Landscaped
- Level Lot
- Sprinkler System
HOA Fees
- $250 Monthly HOA Fees
Home Design
- Traditional Architecture
- Brick Exterior Construction
- Slab Foundation
- Frame Construction
- Architectural Shingle Roof
- Stucco
Interior Spaces
- 5,462 Sq Ft Home
- 2-Story Property
- Wet Bar
- Built-in Bookshelves
- Crown Molding
- Beamed Ceilings
- Ceiling height of 9 feet or more
- Ceiling Fan
- Multiple Fireplaces
- Wood Burning Fireplace
- Gas Log Fireplace
- Window Treatments
- Entrance Foyer
- Living Room
- Breakfast Room
- Formal Dining Room
- Home Theater
- Storage Room
- Keeping Room
- Attic Access Panel
Kitchen
- Gas Oven
- Indoor Grill
- Gas Cooktop
- Microwave
- Ice Maker
- Dishwasher
- Wine Refrigerator
- Granite Countertops
- Disposal
Flooring
- Wood
- Brick
- Carpet
- Ceramic Tile
Bedrooms and Bathrooms
- 5 Bedrooms
- En-Suite Primary Bedroom
- Walk-In Closet
- 4 Full Bathrooms
Laundry
- Laundry Room
- Electric Dryer Hookup
Home Security
- Home Security System
- Fire and Smoke Detector
Parking
- 3 Car Garage
- Garage Door Opener
Pool
- In Ground Pool
- Gunite Pool
- Spa
Outdoor Features
- Balcony
- Covered Patio or Porch
- Outdoor Fireplace
- Outdoor Kitchen
- Exterior Lighting
- Shed
- Outdoor Gas Grill
Location
- Mineral Rights
Utilities
- Multiple cooling system units
- Central Heating and Cooling System
- Multiple Heating Units
- Heating System Uses Gas
- Whole House Permanent Generator
- Cable TV Available
Community Details
Recreation
- Golf Course Community
- Tennis Courts
- Community Playground
- Community Pool
- Park
Additional Features
- Clubhouse
Ownership History
Purchase Details
Purchase Details
Purchase Details
Home Financials for this Owner
Home Financials are based on the most recent Mortgage that was taken out on this home.Purchase Details
Home Financials for this Owner
Home Financials are based on the most recent Mortgage that was taken out on this home.Purchase Details
Home Financials for this Owner
Home Financials are based on the most recent Mortgage that was taken out on this home.Similar Homes in Baton Rouge, LA
Home Values in the Area
Average Home Value in this Area
Purchase History
| Date | Type | Sale Price | Title Company |
|---|---|---|---|
| Deed | $198,450 | None Listed On Document | |
| Deed | $198,450 | None Listed On Document | |
| Gift Deed | -- | None Listed On Document | |
| Deed | $1,025,000 | None Listed On Document | |
| Warranty Deed | $1,100,000 | -- | |
| Warranty Deed | $905,000 | -- |
Mortgage History
| Date | Status | Loan Amount | Loan Type |
|---|---|---|---|
| Previous Owner | $973,750 | New Conventional | |
| Previous Owner | $800,000 | New Conventional | |
| Previous Owner | $724,000 | Adjustable Rate Mortgage/ARM | |
| Previous Owner | $402,000 | New Conventional | |
| Previous Owner | $1,000,000 | Credit Line Revolving | |
| Previous Owner | $400,000 | New Conventional |
Property History
| Date | Event | Price | Change | Sq Ft Price |
|---|---|---|---|---|
| 01/26/2023 01/26/23 | Sold | -- | -- | -- |
| 12/16/2022 12/16/22 | Pending | -- | -- | -- |
| 11/08/2022 11/08/22 | Price Changed | $1,149,000 | -8.0% | $210 / Sq Ft |
| 09/07/2022 09/07/22 | Price Changed | $1,249,000 | -7.5% | $229 / Sq Ft |
| 08/02/2022 08/02/22 | Price Changed | $1,350,000 | -3.6% | $247 / Sq Ft |
| 07/15/2022 07/15/22 | For Sale | $1,400,000 | 0.0% | $256 / Sq Ft |
| 06/26/2022 06/26/22 | Off Market | -- | -- | -- |
| 05/05/2022 05/05/22 | For Sale | $1,400,000 | +12.0% | $256 / Sq Ft |
| 07/10/2015 07/10/15 | Sold | -- | -- | -- |
| 05/18/2015 05/18/15 | Pending | -- | -- | -- |
| 04/07/2015 04/07/15 | For Sale | $1,250,000 | -- | $229 / Sq Ft |
Tax History Compared to Growth
Tax History
| Year | Tax Paid | Tax Assessment Tax Assessment Total Assessment is a certain percentage of the fair market value that is determined by local assessors to be the total taxable value of land and additions on the property. | Land | Improvement |
|---|---|---|---|---|
| 2024 | $11,489 | $104,500 | $12,500 | $92,000 |
| 2023 | $11,489 | $104,500 | $12,500 | $92,000 |
| 2022 | $12,124 | $104,500 | $12,500 | $92,000 |
| 2021 | $11,894 | $104,500 | $12,500 | $92,000 |
| 2020 | $11,779 | $104,500 | $12,500 | $92,000 |
| 2019 | $12,273 | $104,500 | $12,500 | $92,000 |
| 2018 | $12,116 | $104,500 | $12,500 | $92,000 |
| 2017 | $12,116 | $104,500 | $12,500 | $92,000 |
| 2016 | $10,961 | $104,500 | $12,500 | $92,000 |
| 2015 | $8,353 | $81,450 | $8,000 | $73,450 |
| 2014 | $8,995 | $81,450 | $8,000 | $73,450 |
| 2013 | -- | $81,450 | $8,000 | $73,450 |
Agents Affiliated with this Home
-
Stephanie Pierce

Seller's Agent in 2023
Stephanie Pierce
Keyfinders Team Realty
(225) 337-6366
2 in this area
58 Total Sales
-
Carol Poche

Seller Co-Listing Agent in 2023
Carol Poche
Keyfinders Team Realty
(225) 337-1861
14 in this area
261 Total Sales
-
Lisa Landers

Seller's Agent in 2015
Lisa Landers
RE/MAX
(225) 921-5056
7 in this area
76 Total Sales
-
Melissa Landers

Seller Co-Listing Agent in 2015
Melissa Landers
RE/MAX
(225) 266-9441
6 in this area
209 Total Sales
Map
Source: Greater Baton Rouge Association of REALTORS®
MLS Number: 2015004594
APN: 01196294
- 3216 Broad Magnolia Ct
- 3226 Coates Crossing
- 15035 Memorial Tower Dr
- 3258 Mcclendon Ct
- 14923 Memorial Tower Dr
- 3647 Rue D Orleans
- 3140 Veranda View Ave
- 3546 Rue D Orleans
- 3006 Creekstone Way
- 3139 Tradition Ave
- 3130 Veranda Square Ave
- 3216 Creekmere Ln
- 14435 Wally Way
- 3206 Creekmere Ln
- 510 S Club Ave
- 3247 Creekmere Ln
- 3129 Veranda Green Ave
- 3442 Waterbury Ave
- 3452 Waterbury Ave
- 410 Clock Tower Dr
