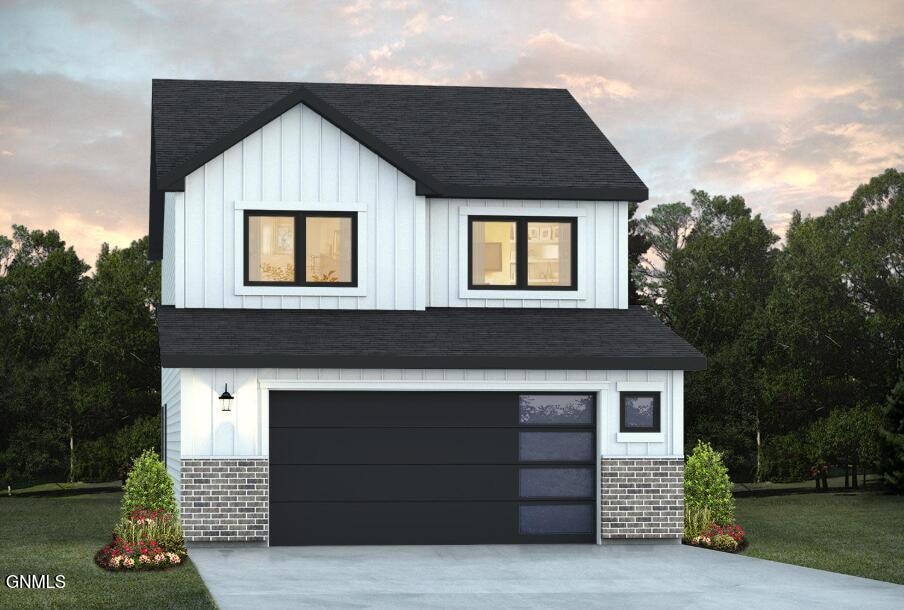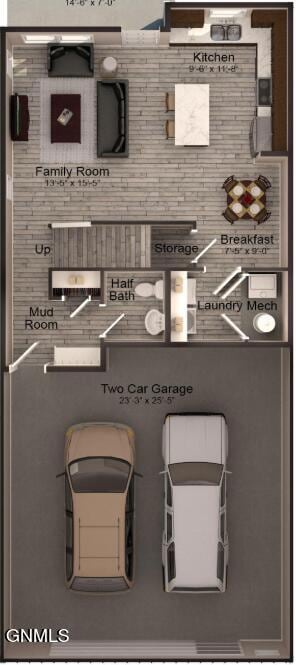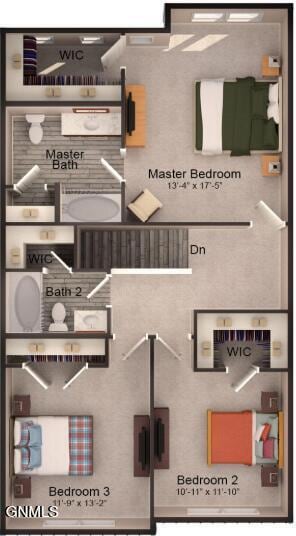3114 Dana Dr Bismarck, ND 58504
Cottonwood NeighborhoodEstimated payment $1,873/month
Highlights
- No HOA
- Living Room
- Forced Air Heating and Cooling System
- Victor Solheim Elementary School Rated A-
- Laundry Room
- Dining Room
About This Home
Welcome to your perfect starter home! This charming 2-level patio home on Bismarck's desirable south side offers over 1,600 SQFT of comfort and functionality. Featuring 3 spacious bedrooms and 2.5 bathrooms, all bedrooms are conveniently located on the upper level—including a primary suite complete with a private primary bathroom and a second full bath for added convenience. Enjoy cooking and entertaining in the modern kitchen equipped with stainless steel appliances, and relax in the bright, open-concept main living area. The half bath on the main floor adds extra practicality for guests. Whether you're just starting out or looking to settle into a low-maintenance lifestyle, this home is the ideal fit! Don't miss your chance to own this well-maintained, move-in-ready home in a great location—schedule your showing today!
Home Details
Home Type
- Single Family
Est. Annual Taxes
- $384
Year Built
- Built in 2025
Lot Details
- 5,384 Sq Ft Lot
- Rectangular Lot
Parking
- 2 Car Garage
Home Design
- Home to be built
- Patio Home
- Shingle Roof
- Vinyl Siding
- Concrete Perimeter Foundation
Interior Spaces
- 1,641 Sq Ft Home
- 2-Story Property
- Living Room
- Dining Room
- Fire and Smoke Detector
- Laundry Room
Kitchen
- Electric Range
- Dishwasher
- Disposal
Flooring
- Carpet
- Vinyl
Bedrooms and Bathrooms
- 3 Bedrooms
Utilities
- Forced Air Heating and Cooling System
- Private Sewer
- Fiber Optics Available
- Cable TV Available
Additional Features
- ENERGY STAR Qualified Equipment
- Rain Gutters
Community Details
- No Home Owners Association
- Meadow Village 1St Addition Subdivision
Listing and Financial Details
- Assessor Parcel Number 2316-001-005
Map
Home Values in the Area
Average Home Value in this Area
Tax History
| Year | Tax Paid | Tax Assessment Tax Assessment Total Assessment is a certain percentage of the fair market value that is determined by local assessors to be the total taxable value of land and additions on the property. | Land | Improvement |
|---|---|---|---|---|
| 2024 | $2,489 | $12,600 | $12,600 | $0 |
| 2023 | $826 | $12,600 | $12,600 | $0 |
Property History
| Date | Event | Price | List to Sale | Price per Sq Ft |
|---|---|---|---|---|
| 11/03/2025 11/03/25 | For Sale | $350,900 | -- | $214 / Sq Ft |
Source: Bismarck Mandan Board of REALTORS®
MLS Number: 4022594
APN: 2316-001-005
- 3118 Dana Dr
- 411 Lennox Dr
- 314 Lennox Dr
- 413 Lennox Dr
- 433 Dana Place
- 3005 Peach Tree Dr
- 428 Dana Place
- 2931 Baltimore Dr
- 219 Kamrose Dr
- 221 Kamrose Dr
- 3402 Rutland Dr
- 34 Rutland Dr
- 41 Rutland Dr
- 29 Rutland Dr
- 319 Kamrose Dr
- 327 Kamrose Dr
- 2912 Peach Tree Dr
- 335 Kamrose Dr
- 51/52 Fisher Ln
- 57/58 Fisher Ln
- 2930 Baltimore Dr
- 2906-3014 Kamrose Dr
- 109-211 W Burleigh Ave
- 119 Irvine Loop
- 2130 S 12th St
- 2020 S 12th St
- 1101 Westwood St
- 119 Georgia St
- 207 E Arbor Ave
- 140 E Indiana Ave
- 2821 Ithaca Dr
- 630 E Main Ave
- 3313 46th Ave SE
- 1030 Summit Blvd Unit Retterath Rentals
- 500 N 3rd St
- 406 N 14th St Unit 4
- 2100-2114 Eastbay Dr
- 2303 Shoal Loop SE
- 4102-4302 Shoal Loop
- 55 Captain Marsh Dr



